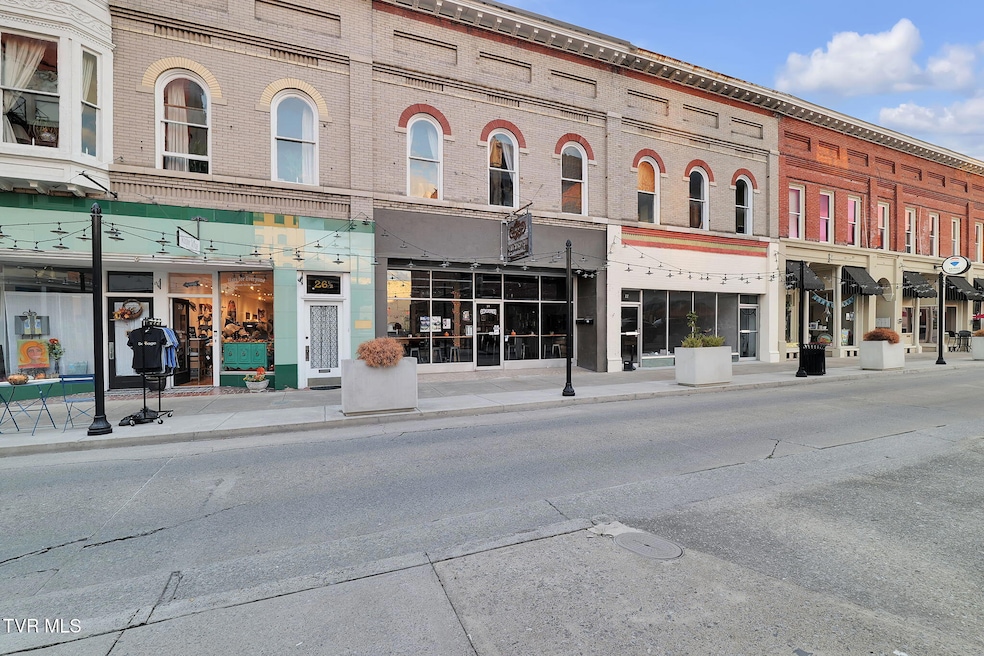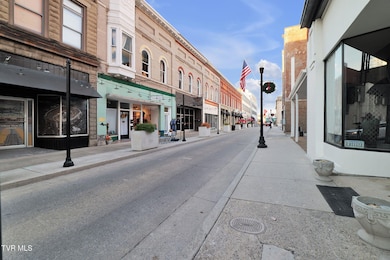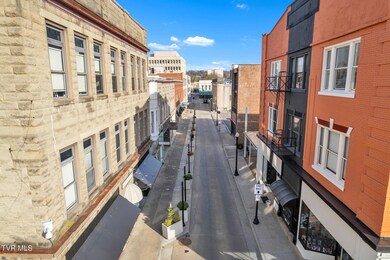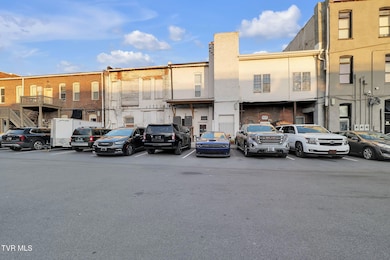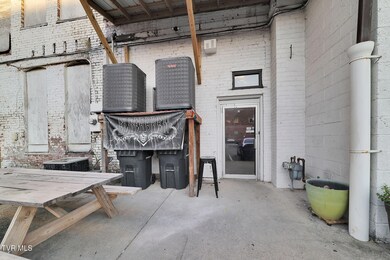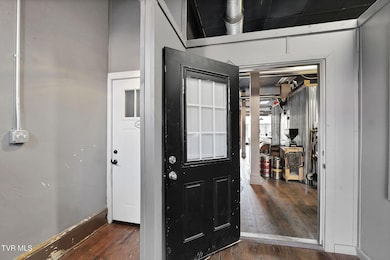
24 6th St Bristol, TN 37620
Highlights
- Mountain View
- Loft
- Walk-In Closet
- Wood Flooring
- No HOA
- 5-minute walk to Rotary Field
About This Home
As of May 2025Back on the market at no fault to the seller. Fully furnished downtown loft perfect for those looking for proximity to shopping, restaurants and entertainment. This beautiful home offers modern convenience and rustic charm with the exposed brick and beautiful 1900s hardwood floors. As you enter the kitchen you'll notice the open, spacious kitchen perfect for entertaining with lots of counter space, a gas range, and separate dining space. The full bath includes a large walk-in tiled shower, spacious vanity, and private water closet. Proceeding down the hallway you'll find the laundry area easily accessible to all bedrooms. The primary bedroom has large windows offering amazing views of downtown Bristol and an office space. An additional bedroom, den and half bath round out this living space. This property has an added advantage as the main level is currently leased and provides additional income. This property could also be utilized for rental opportunities for those visiting the Casino, Bristol Motor Speedway, Rhythm and Roots, and many other local events. All items in loft space will remain. Buyer/Buyer's Agent to verify any and all information. Elderbrew has a current lease at $1,500 a month, the loft has a current lease of $3,400 a month
Last Agent to Sell the Property
Matt Smith Realty License #225269010 Listed on: 01/20/2025
Last Buyer's Agent
Non Member
Non Member
Property Details
Home Type
- Condominium
Year Built
- Built in 1905
Lot Details
- Property is in average condition
Home Design
- Mixed Use
- Brick Exterior Construction
- Block Foundation
- Plaster Walls
- Rubber Roof
Interior Spaces
- 3,350 Sq Ft Home
- 3-Story Property
- Ceiling Fan
- Loft
- Mountain Views
- Unfinished Basement
- Block Basement Construction
Kitchen
- Built-In Electric Oven
- Microwave
- Dishwasher
Flooring
- Wood
- Concrete
- Ceramic Tile
Bedrooms and Bathrooms
- 2 Bedrooms
- Walk-In Closet
Laundry
- Dryer
- Washer
Home Security
Schools
- Fairmont Elementary School
- Vance Middle School
- Virginia High School
Utilities
- Dehumidifier
- Central Heating and Cooling System
- Heat Pump System
- Phone Available
- Cable TV Available
Listing and Financial Details
- Assessor Parcel Number 020d F 017.00
Community Details
Overview
- No Home Owners Association
- 6Th Street Llc Condos
Security
- Fire and Smoke Detector
Ownership History
Purchase Details
Home Financials for this Owner
Home Financials are based on the most recent Mortgage that was taken out on this home.Purchase Details
Home Financials for this Owner
Home Financials are based on the most recent Mortgage that was taken out on this home.Purchase Details
Home Financials for this Owner
Home Financials are based on the most recent Mortgage that was taken out on this home.Purchase Details
Purchase Details
Purchase Details
Similar Homes in the area
Home Values in the Area
Average Home Value in this Area
Purchase History
| Date | Type | Sale Price | Title Company |
|---|---|---|---|
| Warranty Deed | $450,000 | Malcolm Title | |
| Warranty Deed | $440,000 | Malcolm Title Llc | |
| Warranty Deed | $280,000 | Mumpower Title & Closing | |
| Warranty Deed | $120,000 | None Available | |
| Quit Claim Deed | -- | -- | |
| Warranty Deed | $33,500 | -- |
Mortgage History
| Date | Status | Loan Amount | Loan Type |
|---|---|---|---|
| Open | $382,500 | Construction | |
| Previous Owner | $240,000 | New Conventional | |
| Previous Owner | $238,000 | Commercial |
Property History
| Date | Event | Price | Change | Sq Ft Price |
|---|---|---|---|---|
| 05/30/2025 05/30/25 | Sold | $450,000 | -5.2% | $134 / Sq Ft |
| 04/22/2025 04/22/25 | Pending | -- | -- | -- |
| 03/09/2025 03/09/25 | Price Changed | $474,900 | -0.9% | $142 / Sq Ft |
| 01/20/2025 01/20/25 | For Sale | $479,000 | 0.0% | $143 / Sq Ft |
| 01/09/2025 01/09/25 | Pending | -- | -- | -- |
| 11/29/2024 11/29/24 | Price Changed | $479,000 | -4.0% | $143 / Sq Ft |
| 11/19/2024 11/19/24 | For Sale | $499,000 | +13.4% | $149 / Sq Ft |
| 10/17/2024 10/17/24 | Sold | $440,000 | -4.3% | $131 / Sq Ft |
| 09/04/2024 09/04/24 | Pending | -- | -- | -- |
| 09/03/2024 09/03/24 | For Sale | $459,900 | 0.0% | $137 / Sq Ft |
| 08/28/2024 08/28/24 | Pending | -- | -- | -- |
| 08/24/2024 08/24/24 | For Sale | $459,900 | -- | $137 / Sq Ft |
Tax History Compared to Growth
Tax History
| Year | Tax Paid | Tax Assessment Tax Assessment Total Assessment is a certain percentage of the fair market value that is determined by local assessors to be the total taxable value of land and additions on the property. | Land | Improvement |
|---|---|---|---|---|
| 2024 | -- | $22,560 | $3,160 | $19,400 |
| 2023 | $991 | $22,560 | $3,160 | $19,400 |
| 2022 | $991 | $22,560 | $3,160 | $19,400 |
| 2021 | $991 | $22,560 | $3,160 | $19,400 |
| 2020 | $535 | $22,560 | $3,160 | $19,400 |
| 2019 | $985 | $20,800 | $3,160 | $17,640 |
| 2018 | $980 | $20,800 | $3,160 | $17,640 |
| 2017 | $980 | $20,800 | $3,160 | $17,640 |
| 2016 | $1,268 | $26,280 | $3,160 | $23,120 |
| 2014 | $1,197 | $26,270 | $0 | $0 |
Agents Affiliated with this Home
-
M
Seller's Agent in 2025
Maxwell Yates
Matt Smith Realty
-
N
Buyer's Agent in 2025
Non Member
Non Member
-
C
Seller's Agent in 2024
Christopher Widner
The Addington Agency Bristol
Map
Source: Tennessee/Virginia Regional MLS
MLS Number: 9973594
APN: 020D-F-017.00
- 522 Alabama St
- 455 Westin Dr
- 616 6th St
- 943 Shelby St
- 948 Anderson St
- 403 Washington St
- 242 Mcdowell St
- 815 7th St Unit 815
- 501 Moore St
- 770 Martin Luther King Junior Blvd Unit 770
- 577 English St Unit B3
- 409 Pennsylvania Ave
- 1116 Shelby St
- 1020 Hill St
- 909 Highland Ave
- 736 4th St
- 1133 Hill St
- 1025 Fairmount Ave
- 500 Lindsey St
- 716 Goodson St
