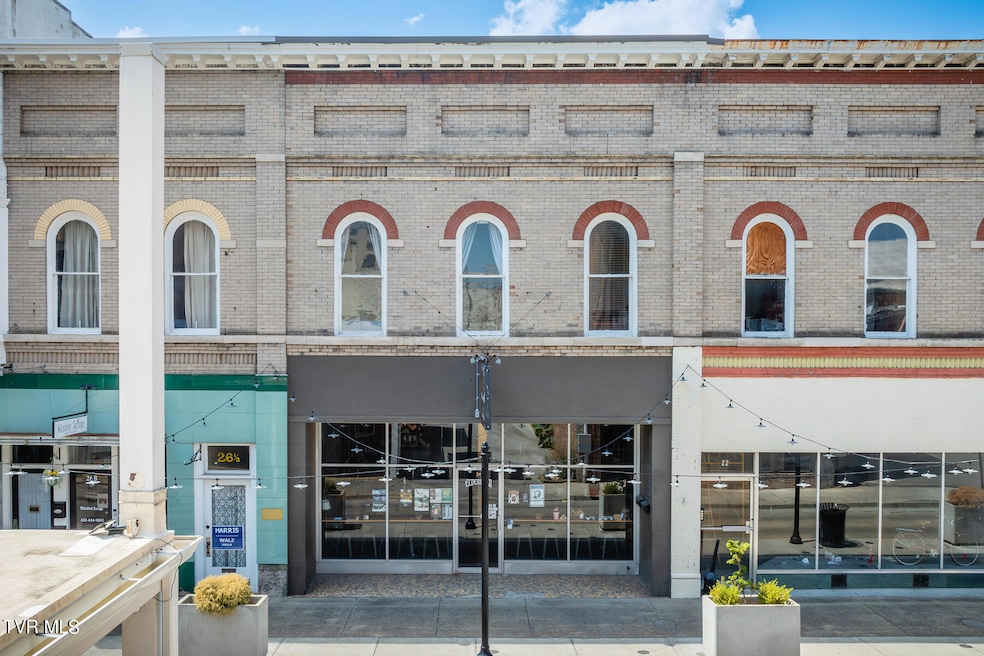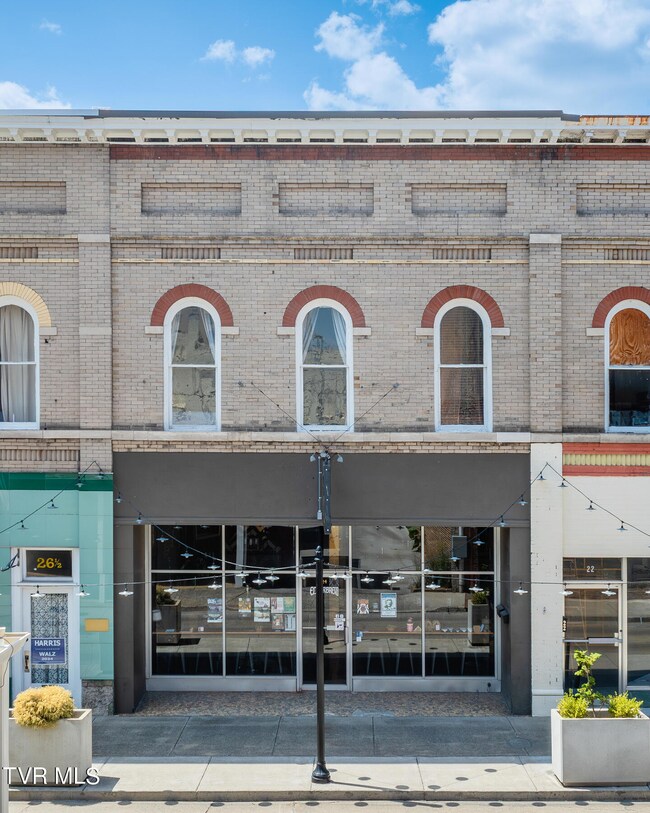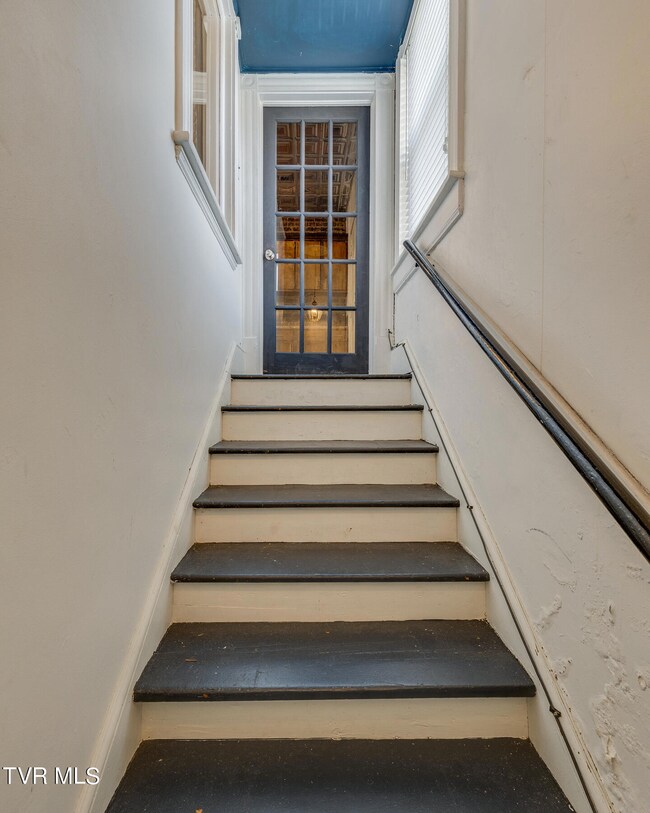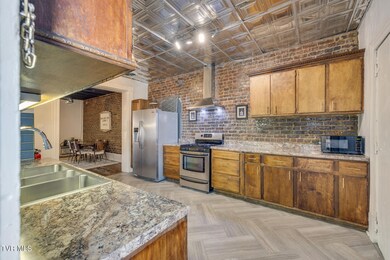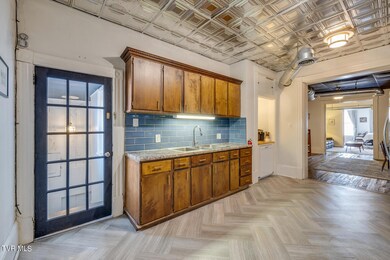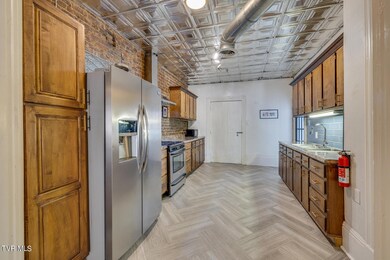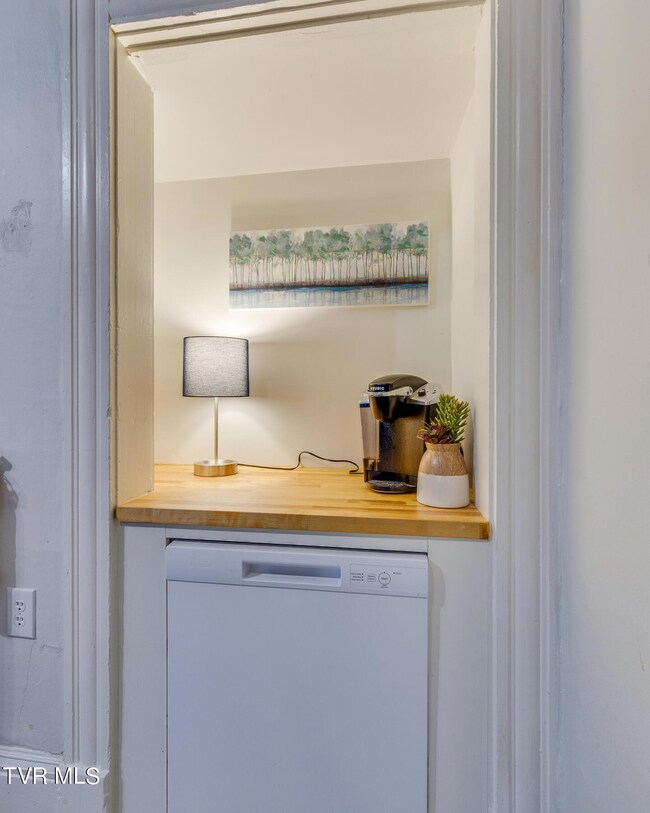
24 6th St Bristol, TN 37620
Highlights
- Wood Flooring
- No HOA
- Central Heating and Cooling System
- Loft
- Restaurant
- 5-minute walk to Rotary Field
About This Home
As of May 2025Fully furnished downtown loft perfect for those looking for proximity to shopping, restaurants and entertainment. This beautiful home offers modern convenience and rustic charm with the exposed brick and beautiful 1900s hardwood floors. As you enter the kitchen you'll notice the open, spacious kitchen perfect for entertaining with lots of counter space, a gas range, and separate dining space. The full bath includes a large walk-in tiled shower, spacious vanity, and private water closet. Proceeding down the hallway you'll find the laundry area easily accessible to all bedrooms. The primary bedroom has large windows offering amazing views of downtown Bristol and an office space. An additional bedroom, den and half bath round out this living space. This property has an added advantage as the main level is currently leased and provides additional income. This property could also be utilized for rental opportunities for those visiting the Casino, Bristol Motor Speedway, Rhythm and Roots, and many other local events. All items in loft space will remain. Buyer/Buyer's Agent to verify any and all information.
Last Agent to Sell the Property
The Addington Agency Bristol License #347442 Listed on: 09/03/2024
Home Details
Home Type
- Single Family
Year Built
- Built in 1905
Lot Details
- 2,178 Sq Ft Lot
- Lot Dimensions are 25x75
- Property is in good condition
- Property is zoned B2
Home Design
- Mixed Use
- Brick Exterior Construction
- Rubber Roof
Interior Spaces
- 3,350 Sq Ft Home
- 2-Story Property
- Elevator
- Ceiling Fan
- Loft
Kitchen
- Built-In Gas Oven
- Dishwasher
- Laminate Countertops
Flooring
- Wood
- Concrete
- Ceramic Tile
Bedrooms and Bathrooms
- 2 Bedrooms
Laundry
- Dryer
- Washer
Basement
- Partial Basement
- Interior Basement Entry
Location
- Flood Zone Lot
Schools
- Fairmont Elementary School
- Vance Middle School
- Tennessee High School
Utilities
- Central Heating and Cooling System
- Heating System Uses Natural Gas
- Heat Pump System
Community Details
- No Home Owners Association
- Restaurant
Listing and Financial Details
- Assessor Parcel Number 020d F 017.00
- Seller Considering Concessions
Ownership History
Purchase Details
Home Financials for this Owner
Home Financials are based on the most recent Mortgage that was taken out on this home.Purchase Details
Home Financials for this Owner
Home Financials are based on the most recent Mortgage that was taken out on this home.Purchase Details
Home Financials for this Owner
Home Financials are based on the most recent Mortgage that was taken out on this home.Purchase Details
Purchase Details
Purchase Details
Similar Homes in Bristol, TN
Home Values in the Area
Average Home Value in this Area
Purchase History
| Date | Type | Sale Price | Title Company |
|---|---|---|---|
| Warranty Deed | $450,000 | Malcolm Title | |
| Warranty Deed | $440,000 | Malcolm Title Llc | |
| Warranty Deed | $280,000 | Mumpower Title & Closing | |
| Warranty Deed | $120,000 | None Available | |
| Quit Claim Deed | -- | -- | |
| Warranty Deed | $33,500 | -- |
Mortgage History
| Date | Status | Loan Amount | Loan Type |
|---|---|---|---|
| Open | $382,500 | Construction | |
| Previous Owner | $240,000 | New Conventional | |
| Previous Owner | $238,000 | Commercial |
Property History
| Date | Event | Price | Change | Sq Ft Price |
|---|---|---|---|---|
| 05/30/2025 05/30/25 | Sold | $450,000 | -5.2% | $134 / Sq Ft |
| 04/22/2025 04/22/25 | Pending | -- | -- | -- |
| 03/09/2025 03/09/25 | Price Changed | $474,900 | -0.9% | $142 / Sq Ft |
| 01/20/2025 01/20/25 | For Sale | $479,000 | 0.0% | $143 / Sq Ft |
| 01/09/2025 01/09/25 | Pending | -- | -- | -- |
| 11/29/2024 11/29/24 | Price Changed | $479,000 | -4.0% | $143 / Sq Ft |
| 11/19/2024 11/19/24 | For Sale | $499,000 | +13.4% | $149 / Sq Ft |
| 10/17/2024 10/17/24 | Sold | $440,000 | -4.3% | $131 / Sq Ft |
| 09/04/2024 09/04/24 | Pending | -- | -- | -- |
| 09/03/2024 09/03/24 | For Sale | $459,900 | 0.0% | $137 / Sq Ft |
| 08/28/2024 08/28/24 | Pending | -- | -- | -- |
| 08/24/2024 08/24/24 | For Sale | $459,900 | -- | $137 / Sq Ft |
Tax History Compared to Growth
Tax History
| Year | Tax Paid | Tax Assessment Tax Assessment Total Assessment is a certain percentage of the fair market value that is determined by local assessors to be the total taxable value of land and additions on the property. | Land | Improvement |
|---|---|---|---|---|
| 2024 | -- | $22,560 | $3,160 | $19,400 |
| 2023 | $991 | $22,560 | $3,160 | $19,400 |
| 2022 | $991 | $22,560 | $3,160 | $19,400 |
| 2021 | $991 | $22,560 | $3,160 | $19,400 |
| 2020 | $535 | $22,560 | $3,160 | $19,400 |
| 2019 | $985 | $20,800 | $3,160 | $17,640 |
| 2018 | $980 | $20,800 | $3,160 | $17,640 |
| 2017 | $980 | $20,800 | $3,160 | $17,640 |
| 2016 | $1,268 | $26,280 | $3,160 | $23,120 |
| 2014 | $1,197 | $26,270 | $0 | $0 |
Agents Affiliated with this Home
-
Maxwell Yates

Seller's Agent in 2025
Maxwell Yates
Matt Smith Realty
(276) 477-1500
48 Total Sales
-
N
Buyer's Agent in 2025
Non Member
NON MEMBER
-
Christopher Widner
C
Seller's Agent in 2024
Christopher Widner
The Addington Agency Bristol
(276) 494-9544
40 Total Sales
Map
Source: Tennessee/Virginia Regional MLS
MLS Number: 9970322
APN: 020D-F-017.00
- 943 Shelby St
- 616 6th St
- 948 Anderson St
- 403 Washington St
- 501 Moore St
- 577 English St Unit B3
- 577 English St Unit B4
- 577 English St Unit B5
- 409 Pennsylvania Ave
- 415 Taylor St
- 1200 Broad St
- 1025 Fairmount Ave
- 736 4th St
- 1211 Broad St
- 1133 Hill St
- 500 Lindsey St
- 1201 Norway St
- 716 Goodson St
- 1232 Shelby St
- 421 Carolina Ave
