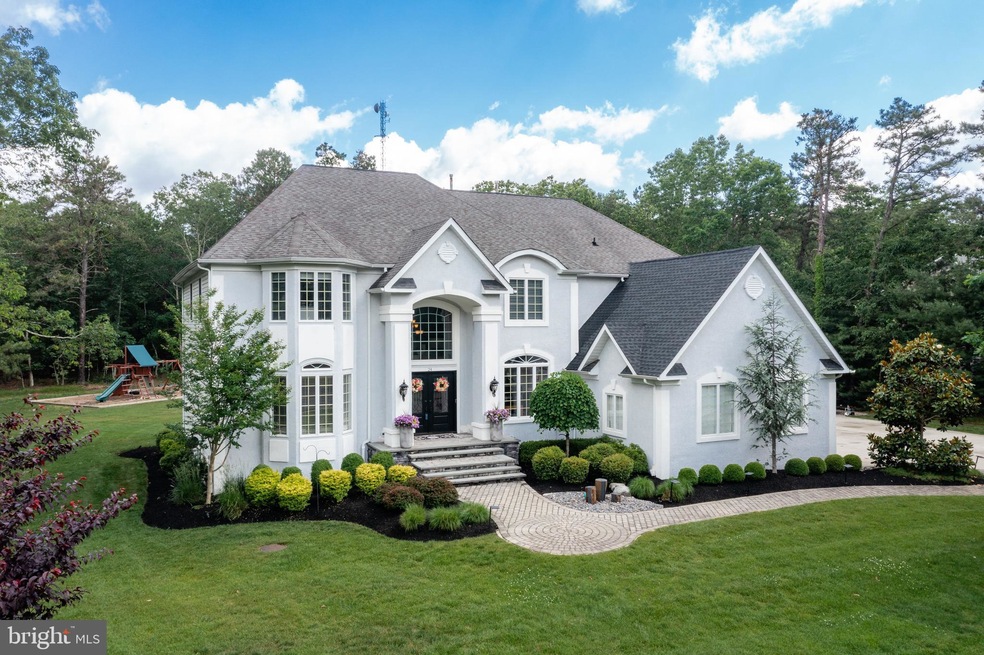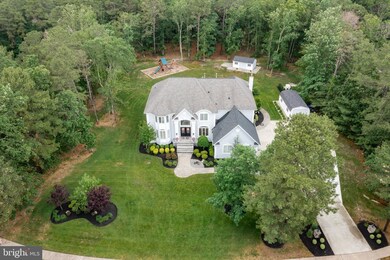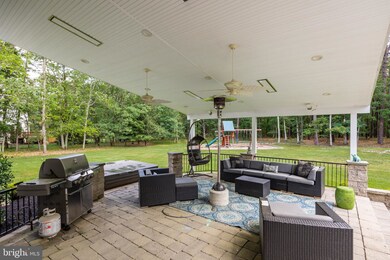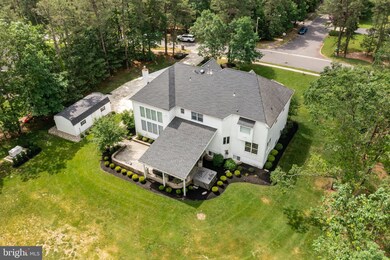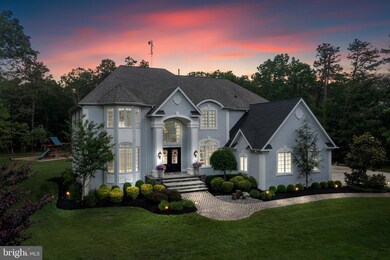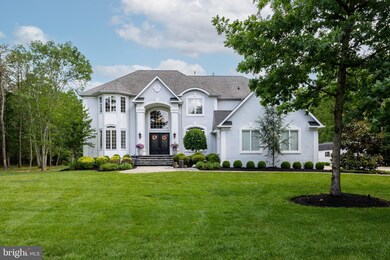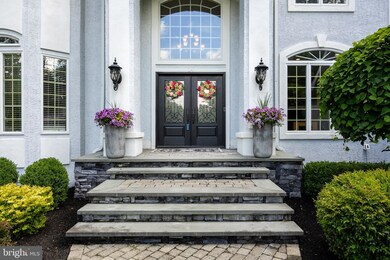
24 Abingdon Ave Medford, NJ 08055
Highbridge NeighborhoodHighlights
- Eat-In Gourmet Kitchen
- Open Floorplan
- Wooded Lot
- Haines Memorial 6th Grade Center Rated A-
- Curved or Spiral Staircase
- Transitional Architecture
About This Home
As of September 2022This spectacular Medford property ticks all the boxes! Location, Style, Size, Comfort, Sophistication, Amenities! Everything you could possible dream of greets you at the curb and extends throughout the entire property. Stunning curb appeal with a stucco facade, multiple roof lines and dramatic bump-outs, an abundance of gorgeous accented windows, grand porch styling and custom paver walkway and the front porch. The landscaping and lush lawn is the perfect accent to this exterior. Your rear yard is extremely private with lots of place to play, install a pool if that's your dream and in the meantime every entertaining demand is met with the oversized paver patio that rises to a covered portico/terrace where you'll find lots of space for dining and reclining as you enjoy the outdoors in comfort. Your interior will not disappoint and be sure to take your time because there is a lot to see and love here. A grand 2 story foyer with sweeping bridal staircase greets you inside the entry. The softly painted neutral walls are accented by white painted wood trims including wainscotings, deep moldings, fully trimmed windows and doors, crown moldings & architectural columns, to name a few. The ceilings soar and the floors gleam with engineered hardwood and tile. The light floods through all those grand windows with lovely views of the surroundings. You'll have a chef's kiss in this amazing Kitchen with state of the art stainless steel appliances including a video fridge, commercial gas cooktop and custom vent hood, granite and tile, cherry cabinetry, granite tops and tiled backsplash. There's a breakfast area with triple sliders directly to the portico- a fantastic entertaining setup. A Butler's Pantry adjoins the formal Dining Room and the Laundry Room has lots of custom cabinetry for storage. All of this opens to the 2 story fireside Family Room & rear staircase. Your Primary en-suite is luxurious with sliding barn door entry to the fully custom closet, trayed ceiling in the sleeping area, a cozy sitting room plus a lavish full bath with he/she vanities, soaking tub and stall shower. There's also a Princess Suite and a Jack and Jill bath connecting the 2 add'l Bedrooms. Move the party to the full finished basement where you'll find a seated wet-bar with dual beverage refrigerators, an electric fireplace, an exercise room, 5th Guest bedroom and a great, on-trend full bathroom with open walk in shower. This home is filled with designer light fixtures, custom window treatments, recessed lighting, ceiling fans, and impressive details. The exterior also includes a 3 car garage, a detached garage/storage building with full garage door, an emergency Generac generator and an additional double door storage building for all the extras and the "toys" This beautiful location is quiet and picturesque, within the highly rated Medford Schools, close to all major highways, shopping, eateries and Medford's quaint Main Street. Now is the time to make your move to the life you've been wanting!
Home Details
Home Type
- Single Family
Est. Annual Taxes
- $19,133
Year Built
- Built in 2001
Lot Details
- 1.05 Acre Lot
- Level Lot
- Sprinkler System
- Wooded Lot
- Back, Front, and Side Yard
- Property is in excellent condition
- Property is zoned RGD1
Parking
- 3 Car Direct Access Garage
- 6 Driveway Spaces
- Side Facing Garage
Home Design
- Transitional Architecture
- Brick Foundation
- Pitched Roof
- Shingle Roof
- Vinyl Siding
- Stucco
Interior Spaces
- 3,961 Sq Ft Home
- Property has 2 Levels
- Open Floorplan
- Wet Bar
- Curved or Spiral Staircase
- Dual Staircase
- Chair Railings
- Crown Molding
- Wainscoting
- Cathedral Ceiling
- Ceiling Fan
- Recessed Lighting
- 2 Fireplaces
- Stone Fireplace
- Fireplace Mantel
- Electric Fireplace
- Gas Fireplace
- Vinyl Clad Windows
- Double Hung Windows
- Bay Window
- Casement Windows
- Window Screens
- Double Door Entry
- Sliding Doors
- Insulated Doors
- Great Room
- Family Room Off Kitchen
- Sitting Room
- Living Room
- Dining Room
- Den
- Home Gym
- Garden Views
- Finished Basement
- Basement Fills Entire Space Under The House
Kitchen
- Eat-In Gourmet Kitchen
- Butlers Pantry
- Built-In Self-Cleaning Double Oven
- Six Burner Stove
- Cooktop with Range Hood
- Built-In Microwave
- ENERGY STAR Qualified Refrigerator
- Dishwasher
- Stainless Steel Appliances
- Kitchen Island
- Upgraded Countertops
- Wine Rack
- Disposal
Flooring
- Engineered Wood
- Carpet
- Ceramic Tile
Bedrooms and Bathrooms
- En-Suite Primary Bedroom
- En-Suite Bathroom
- Walk-In Closet
- Whirlpool Bathtub
- Bathtub with Shower
- Walk-in Shower
Laundry
- Laundry Room
- Laundry on main level
- Front Loading Dryer
- Front Loading Washer
Home Security
- Home Security System
- Carbon Monoxide Detectors
- Fire and Smoke Detector
Outdoor Features
- Patio
- Terrace
- Exterior Lighting
- Shed
- Porch
Schools
- Taunton Forge Elementary School
- Medford Township Memorial Middle School
- Shawnee High School
Utilities
- Forced Air Zoned Heating and Cooling System
- Vented Exhaust Fan
- Programmable Thermostat
- 200+ Amp Service
- Water Treatment System
- Natural Gas Water Heater
- On Site Septic
Additional Features
- More Than Two Accessible Exits
- Energy-Efficient Windows
Community Details
- No Home Owners Association
- Built by PAPARONE
- Highbridge Subdivision
Listing and Financial Details
- Tax Lot 00116
- Assessor Parcel Number 20-06501 02-00116
Ownership History
Purchase Details
Home Financials for this Owner
Home Financials are based on the most recent Mortgage that was taken out on this home.Purchase Details
Home Financials for this Owner
Home Financials are based on the most recent Mortgage that was taken out on this home.Purchase Details
Purchase Details
Purchase Details
Home Financials for this Owner
Home Financials are based on the most recent Mortgage that was taken out on this home.Similar Homes in Medford, NJ
Home Values in the Area
Average Home Value in this Area
Purchase History
| Date | Type | Sale Price | Title Company |
|---|---|---|---|
| Deed | $883,000 | Trident Land Transfer | |
| Deed | $615,000 | Foundation Title Llc | |
| Interfamily Deed Transfer | -- | First American Title Ins Co | |
| Interfamily Deed Transfer | -- | None Available | |
| Bargain Sale Deed | $469,709 | American Title Abstract |
Mortgage History
| Date | Status | Loan Amount | Loan Type |
|---|---|---|---|
| Open | $706,400 | New Conventional | |
| Previous Owner | $500,000 | New Conventional | |
| Previous Owner | $140,000 | Credit Line Revolving | |
| Previous Owner | $150,000 | Unknown | |
| Previous Owner | $528,000 | Stand Alone First | |
| Previous Owner | $157,000 | Credit Line Revolving | |
| Previous Owner | $130,000 | Unknown | |
| Previous Owner | $469,687 | Stand Alone First |
Property History
| Date | Event | Price | Change | Sq Ft Price |
|---|---|---|---|---|
| 09/23/2022 09/23/22 | Sold | $883,000 | +5.1% | $223 / Sq Ft |
| 06/22/2022 06/22/22 | Pending | -- | -- | -- |
| 06/10/2022 06/10/22 | For Sale | $839,900 | +36.6% | $212 / Sq Ft |
| 10/21/2016 10/21/16 | Sold | $615,000 | -2.4% | $155 / Sq Ft |
| 09/02/2016 09/02/16 | Pending | -- | -- | -- |
| 06/10/2016 06/10/16 | Price Changed | $630,000 | -2.9% | $159 / Sq Ft |
| 05/18/2016 05/18/16 | For Sale | $649,000 | 0.0% | $164 / Sq Ft |
| 03/21/2016 03/21/16 | For Sale | $649,000 | 0.0% | $164 / Sq Ft |
| 03/19/2016 03/19/16 | Pending | -- | -- | -- |
| 01/06/2016 01/06/16 | Price Changed | $649,000 | -5.3% | $164 / Sq Ft |
| 10/16/2015 10/16/15 | Price Changed | $685,000 | -0.6% | $173 / Sq Ft |
| 09/14/2015 09/14/15 | For Sale | $689,000 | -- | $174 / Sq Ft |
Tax History Compared to Growth
Tax History
| Year | Tax Paid | Tax Assessment Tax Assessment Total Assessment is a certain percentage of the fair market value that is determined by local assessors to be the total taxable value of land and additions on the property. | Land | Improvement |
|---|---|---|---|---|
| 2024 | $19,643 | $624,100 | $144,500 | $479,600 |
| 2023 | $19,643 | $592,000 | $144,500 | $447,500 |
| 2022 | $19,240 | $592,000 | $144,500 | $447,500 |
| 2021 | $19,133 | $592,000 | $144,500 | $447,500 |
| 2020 | $19,015 | $592,000 | $144,500 | $447,500 |
| 2019 | $18,760 | $592,000 | $144,500 | $447,500 |
| 2018 | $18,500 | $592,000 | $144,500 | $447,500 |
| 2017 | $18,370 | $592,000 | $144,500 | $447,500 |
| 2016 | $18,305 | $592,000 | $144,500 | $447,500 |
| 2015 | $18,032 | $592,000 | $144,500 | $447,500 |
| 2014 | $17,482 | $592,000 | $144,500 | $447,500 |
Agents Affiliated with this Home
-
Mark McKenna

Seller's Agent in 2022
Mark McKenna
EXP Realty, LLC
(856) 229-4052
6 in this area
748 Total Sales
-
Dale Riggs

Buyer's Agent in 2022
Dale Riggs
BHHS Fox & Roach
(609) 743-8205
1 in this area
95 Total Sales
-
Margaret Willwerth

Seller's Agent in 2016
Margaret Willwerth
Century 21 Alliance-Medford
(856) 261-1798
3 in this area
111 Total Sales
Map
Source: Bright MLS
MLS Number: NJBL2027434
APN: 20-06501-02-00116
- 10 Baydon Way
- 4 Elderberry Dr
- 37 Highbridge Blvd
- 3 Gristmill Ct
- 721 Gravelly Hollow Rd
- 15 Highbridge Blvd
- 77 Wigwam Ct
- 143 Atsion Rd
- 2 Wilderness Dr
- 3 Grand Coach Ct
- 4 Grand Coach Ct
- 18 Tomahawk Ct
- 14 Corsham Dr
- 5 Pleasant Mill Ct
- 8 Stonehenge Dr
- 183 Nahma Trail
- 1 Corsham Dr
- 0 Tuckerton and Atsion Rd
- 69 Tallowood Dr
- 14 E Centennial Dr
