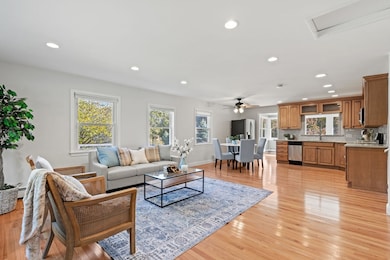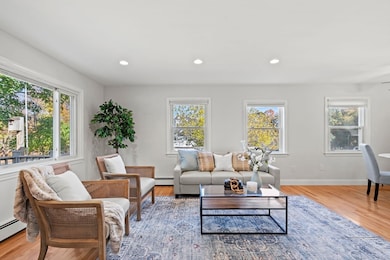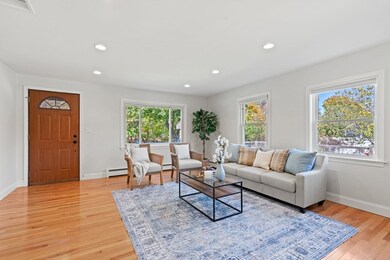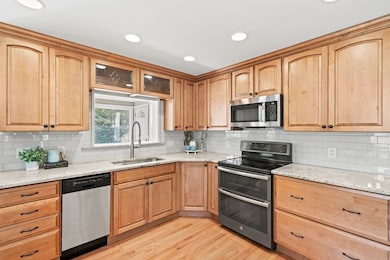
24 Adams Rd Grafton, MA 01519
Estimated Value: $517,000 - $530,843
Highlights
- Barn or Stable
- Open Floorplan
- Bonus Room
- Grafton High School Rated A-
- Wood Flooring
- 4-minute walk to Hennessy Conservation Area
About This Home
As of February 2025Welcome home to 24 Adams Rd. This bright and well maintained multilevel home sits on .88 acres and abuts town land. Enter through the front door and you'll find yourself in the large, open concept living room/dining room area with gleaming hardwood floors and fantastic light. The updated kitchen includes maple cabinetry, stainless steel appliances and granite countertops. This is a great space for entertaining family and friends. To the back of the house, is a heated sun room. Overlooking the large backyard, this is the perfect spot for you to enjoy your morning cup of coffee. Upstairs, the second level has three generously sized bedrooms all with shiny hardwoods and an updated, full bathroom. The lower level includes multiple finished spaces that could be utilized as play space or offices. The custom built-ins in these rooms provide plenty of storage. The convenient laundry/mud room has direct access to the driveway. The barn outback is just waiting for you to bring home the chickens!
Last Agent to Sell the Property
Keller Williams Realty Boston Northwest Listed on: 10/22/2024

Home Details
Home Type
- Single Family
Est. Annual Taxes
- $6,183
Year Built
- Built in 1970
Lot Details
- 0.88 Acre Lot
- Near Conservation Area
- Property is zoned R4
Home Design
- Split Level Home
- Stone Foundation
- Frame Construction
- Shingle Roof
- Radon Mitigation System
Interior Spaces
- 1,280 Sq Ft Home
- Open Floorplan
- Recessed Lighting
- Insulated Windows
- Picture Window
- Bonus Room
- Sun or Florida Room
Kitchen
- Range
- Dishwasher
- Stainless Steel Appliances
- Solid Surface Countertops
Flooring
- Wood
- Concrete
- Tile
Bedrooms and Bathrooms
- 3 Bedrooms
- Primary bedroom located on second floor
- 1 Full Bathroom
- Bathtub with Shower
Laundry
- Dryer
- Washer
Partially Finished Basement
- Basement Fills Entire Space Under The House
- Exterior Basement Entry
- Laundry in Basement
Parking
- 6 Car Parking Spaces
- Driveway
- Paved Parking
- Open Parking
- Off-Street Parking
Schools
- N. Grafton Elementary School
- Grafton Middle School
- Grafton High School
Utilities
- No Cooling
- 3 Heating Zones
- Heating System Uses Oil
- Baseboard Heating
- Private Water Source
- Private Sewer
Additional Features
- Energy-Efficient Thermostat
- Enclosed patio or porch
- Barn or Stable
Listing and Financial Details
- Assessor Parcel Number 1525739
Community Details
Overview
- No Home Owners Association
Recreation
- Jogging Path
Ownership History
Purchase Details
Home Financials for this Owner
Home Financials are based on the most recent Mortgage that was taken out on this home.Purchase Details
Home Financials for this Owner
Home Financials are based on the most recent Mortgage that was taken out on this home.Purchase Details
Similar Homes in the area
Home Values in the Area
Average Home Value in this Area
Purchase History
| Date | Buyer | Sale Price | Title Company |
|---|---|---|---|
| Gregoire Nathan A | $340,000 | -- | |
| Molloy Michael | $315,000 | -- | |
| Mcglone John | $124,000 | -- | |
| Mcglone John | $124,000 | -- |
Mortgage History
| Date | Status | Borrower | Loan Amount |
|---|---|---|---|
| Open | Ferraro Jake S | $365,000 | |
| Closed | Gregoire Nathan A | $303,500 | |
| Closed | Gregoire Nathan A | $306,000 | |
| Previous Owner | Molloy Michael | $299,250 | |
| Previous Owner | Mcglone John | $90,000 |
Property History
| Date | Event | Price | Change | Sq Ft Price |
|---|---|---|---|---|
| 02/11/2025 02/11/25 | Sold | $515,000 | -0.6% | $402 / Sq Ft |
| 01/09/2025 01/09/25 | Pending | -- | -- | -- |
| 11/26/2024 11/26/24 | For Sale | $518,000 | 0.0% | $405 / Sq Ft |
| 11/08/2024 11/08/24 | Pending | -- | -- | -- |
| 10/22/2024 10/22/24 | For Sale | $518,000 | +52.4% | $405 / Sq Ft |
| 10/15/2019 10/15/19 | Sold | $340,000 | +1.5% | $266 / Sq Ft |
| 09/07/2019 09/07/19 | Pending | -- | -- | -- |
| 09/04/2019 09/04/19 | For Sale | $335,000 | +6.3% | $262 / Sq Ft |
| 06/15/2017 06/15/17 | Sold | $315,000 | -7.4% | $171 / Sq Ft |
| 04/25/2017 04/25/17 | Pending | -- | -- | -- |
| 04/20/2017 04/20/17 | For Sale | $340,000 | -- | $185 / Sq Ft |
Tax History Compared to Growth
Tax History
| Year | Tax Paid | Tax Assessment Tax Assessment Total Assessment is a certain percentage of the fair market value that is determined by local assessors to be the total taxable value of land and additions on the property. | Land | Improvement |
|---|---|---|---|---|
| 2025 | $6,320 | $453,400 | $190,200 | $263,200 |
| 2024 | $6,183 | $432,100 | $181,200 | $250,900 |
| 2023 | $6,045 | $384,800 | $181,200 | $203,600 |
| 2022 | $5,707 | $338,100 | $155,500 | $182,600 |
| 2021 | $5,608 | $326,400 | $141,400 | $185,000 |
| 2020 | $5,105 | $309,400 | $141,400 | $168,000 |
| 2019 | $4,675 | $280,600 | $137,400 | $143,200 |
| 2018 | $4,355 | $262,500 | $137,600 | $124,900 |
| 2017 | $4,202 | $256,200 | $131,300 | $124,900 |
| 2016 | $3,930 | $234,600 | $116,900 | $117,700 |
| 2015 | $3,782 | $229,200 | $110,100 | $119,100 |
| 2014 | $3,720 | $243,800 | $135,500 | $108,300 |
Agents Affiliated with this Home
-
Steven Smith

Seller's Agent in 2025
Steven Smith
Keller Williams Realty Boston Northwest
1 in this area
81 Total Sales
-
Elizabeth Dorval
E
Buyer's Agent in 2025
Elizabeth Dorval
RE/MAX
(508) 380-7699
1 in this area
8 Total Sales
-
Kristine Wingate Shifrin

Seller's Agent in 2019
Kristine Wingate Shifrin
Andrew J. Abu Inc., REALTORS®
(508) 328-5561
1 in this area
86 Total Sales
-

Seller's Agent in 2017
Matt Ezzo
Purple Porch Properties, Inc.
(508) 439-7068
-
H
Buyer's Agent in 2017
Howard Kramer
Howard Kramer Realty
(508) 728-2400
Map
Source: MLS Property Information Network (MLS PIN)
MLS Number: 73304821
APN: GRAF-000050-000000-000070






