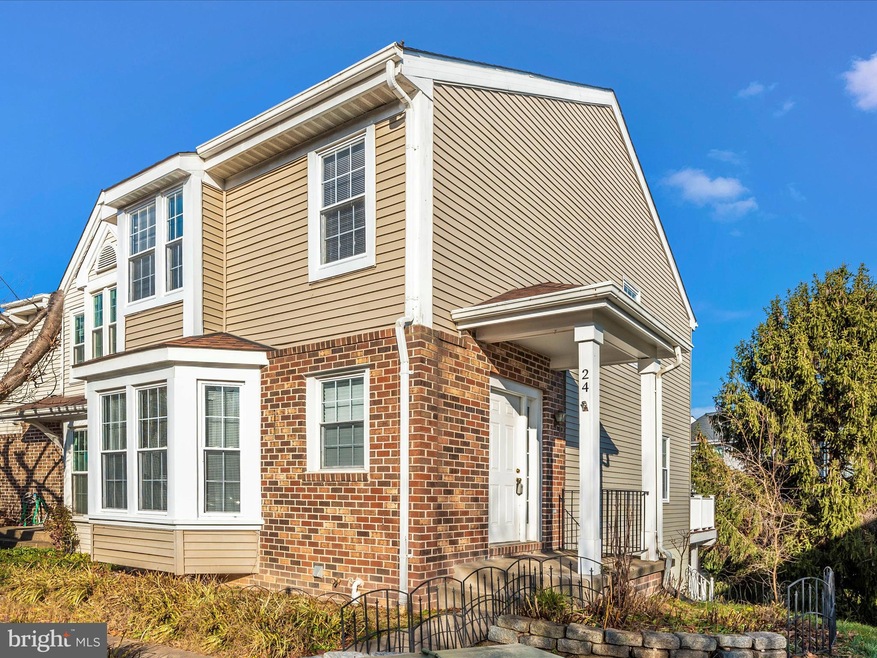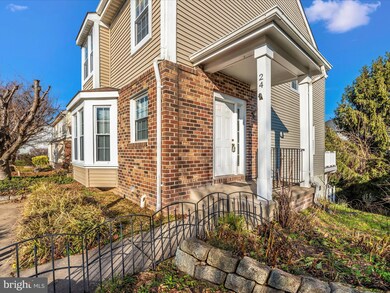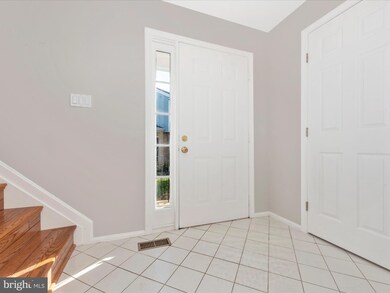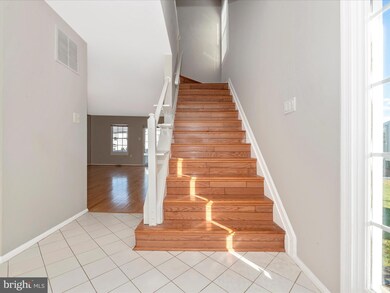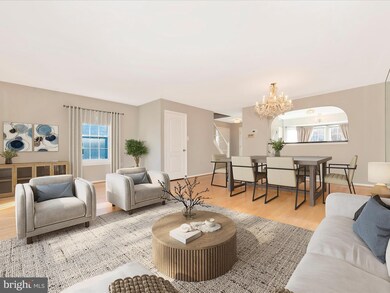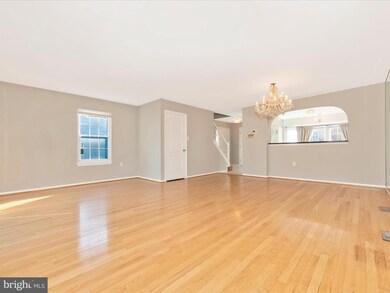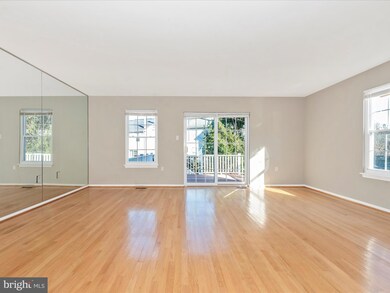
24 Addleton Ct Reisterstown, MD 21136
Highlights
- Open Floorplan
- Clubhouse
- Wood Flooring
- Colonial Architecture
- Recreation Room
- Upgraded Countertops
About This Home
As of January 2024Immaculate end unit townhome has been lovingly cared for by long time onwers and move-in ready! The pride of ownership shines brightly from the crisp exterior to the handsome hardwood flooring inside. You'll love preparing your favorite meals in the fresh white kitchen that features lots of granite counterspace with room for a kitchen table or island, and a beautiful bow window that invites the natural light inside. The expansive living/dining room features handsome wood flooring with a sliding glass door to the rear deck that's perfect for grilling, relaxing and entertaining. The half bath completes the main level. The upper level features more wood flooring and a large primary bedroom with pristine ensuite bathroom and closet that spans an entire wall. Two additional bedrooms and full hall bathroom complete the upper level. The lower level features gorgeous ceramic tile throughout, even in the laundry room that boasts a granite folding counter! There's a bonus room with a built-in bookcase that would make a great home office or craft/hobby room. The family room also has a nice built in bookcase with desk and features a glass sliding walk-out door to the backyard. This home has been meticulously maintained and ready for one fortunate new owner! Minimal HOA fees includes community pool, clubhouse (that you can rent for parties), playground & picnic area. So much to offer at an affordable price, sure to go quick, schedule your tour today!
Townhouse Details
Home Type
- Townhome
Est. Annual Taxes
- $3,496
Year Built
- Built in 1990
Lot Details
- 2,652 Sq Ft Lot
- Landscaped
- Property is in excellent condition
HOA Fees
- $38 Monthly HOA Fees
Home Design
- Colonial Architecture
- Permanent Foundation
- Block Foundation
- Slab Foundation
- Frame Construction
- Shingle Roof
Interior Spaces
- Property has 3 Levels
- Open Floorplan
- Double Pane Windows
- Double Hung Windows
- Sliding Doors
- Six Panel Doors
- Entrance Foyer
- Family Room Off Kitchen
- Combination Dining and Living Room
- Den
- Recreation Room
Kitchen
- Breakfast Area or Nook
- Eat-In Kitchen
- Cooktop<<rangeHoodToken>>
- <<builtInMicrowave>>
- Dishwasher
- Upgraded Countertops
- Disposal
Flooring
- Wood
- Ceramic Tile
Bedrooms and Bathrooms
- 3 Bedrooms
- En-Suite Primary Bedroom
- En-Suite Bathroom
- Soaking Tub
- <<tubWithShowerToken>>
Laundry
- Laundry Room
- Laundry on lower level
- Dryer
- Washer
Finished Basement
- Walk-Out Basement
- Basement Fills Entire Space Under The House
- Rear Basement Entry
Parking
- 2 Parking Spaces
- Public Parking
- Paved Parking
- Unassigned Parking
Outdoor Features
- Exterior Lighting
- Rain Gutters
Location
- Suburban Location
Schools
- Reisterstown Elementary School
- Franklin Middle School
- Franklin High School
Utilities
- Central Air
- Heat Pump System
- Vented Exhaust Fan
- Electric Water Heater
- Municipal Trash
Listing and Financial Details
- Tax Lot 235
- Assessor Parcel Number 04042100012245
Community Details
Overview
- Association fees include snow removal, management, common area maintenance, pool(s)
- Village Of Timbergrove HOA
- Timbergrove Subdivision
Amenities
- Common Area
- Clubhouse
Recreation
- Community Playground
- Community Pool
Ownership History
Purchase Details
Home Financials for this Owner
Home Financials are based on the most recent Mortgage that was taken out on this home.Purchase Details
Purchase Details
Home Financials for this Owner
Home Financials are based on the most recent Mortgage that was taken out on this home.Purchase Details
Home Financials for this Owner
Home Financials are based on the most recent Mortgage that was taken out on this home.Purchase Details
Similar Homes in Reisterstown, MD
Home Values in the Area
Average Home Value in this Area
Purchase History
| Date | Type | Sale Price | Title Company |
|---|---|---|---|
| Deed | $340,000 | None Listed On Document | |
| Personal Reps Deed | -- | None Listed On Document | |
| Deed | $120,000 | -- | |
| Deed | $123,000 | -- | |
| Deed | $116,200 | -- |
Mortgage History
| Date | Status | Loan Amount | Loan Type |
|---|---|---|---|
| Open | $200,000 | New Conventional | |
| Previous Owner | $80,000 | No Value Available | |
| Previous Owner | $116,850 | No Value Available |
Property History
| Date | Event | Price | Change | Sq Ft Price |
|---|---|---|---|---|
| 02/29/2024 02/29/24 | Rented | $2,500 | 0.0% | -- |
| 02/25/2024 02/25/24 | Under Contract | -- | -- | -- |
| 01/30/2024 01/30/24 | For Rent | $2,500 | 0.0% | -- |
| 01/26/2024 01/26/24 | Sold | $340,000 | 0.0% | $172 / Sq Ft |
| 01/20/2024 01/20/24 | Price Changed | $339,900 | 0.0% | $171 / Sq Ft |
| 12/20/2023 12/20/23 | Pending | -- | -- | -- |
| 12/17/2023 12/17/23 | Price Changed | $339,900 | -5.6% | $171 / Sq Ft |
| 12/09/2023 12/09/23 | For Sale | $359,900 | -- | $182 / Sq Ft |
Tax History Compared to Growth
Tax History
| Year | Tax Paid | Tax Assessment Tax Assessment Total Assessment is a certain percentage of the fair market value that is determined by local assessors to be the total taxable value of land and additions on the property. | Land | Improvement |
|---|---|---|---|---|
| 2025 | $3,337 | $259,933 | -- | -- |
| 2024 | $3,337 | $225,600 | $61,400 | $164,200 |
| 2023 | $1,612 | $216,833 | $0 | $0 |
| 2022 | $3,473 | $208,067 | $0 | $0 |
| 2021 | $3,792 | $199,300 | $61,400 | $137,900 |
| 2020 | $3,792 | $197,800 | $0 | $0 |
| 2019 | $3,783 | $196,300 | $0 | $0 |
| 2018 | $3,519 | $194,800 | $61,400 | $133,400 |
| 2017 | $3,425 | $190,600 | $0 | $0 |
| 2016 | $2,492 | $186,400 | $0 | $0 |
| 2015 | $2,492 | $182,200 | $0 | $0 |
| 2014 | $2,492 | $182,200 | $0 | $0 |
Agents Affiliated with this Home
-
Nick Adhikari

Seller's Agent in 2024
Nick Adhikari
Ghimire Homes
(410) 693-1245
1 in this area
47 Total Sales
-
Carla Viviano

Seller's Agent in 2024
Carla Viviano
Viviano Realty
(301) 221-5379
3 in this area
188 Total Sales
-
Brajesh Maharjan

Seller Co-Listing Agent in 2024
Brajesh Maharjan
Ghimire Homes
(443) 600-7123
1 in this area
97 Total Sales
-
datacorrect BrightMLS
d
Buyer's Agent in 2024
datacorrect BrightMLS
Non Subscribing Office
Map
Source: Bright MLS
MLS Number: MDBC2084496
APN: 04-2100012245
- 13 Bellinger Ct
- 10949 Baskerville Rd
- 36 Brampton Ct
- 28 Brampton Ct
- 315 Holly Hill Rd
- 17 Harrod Ct
- 309 Walgrove Rd
- 784 Kennington Rd
- 17 Craftsman Ct
- 29 Craftsman Ct
- 1021 Kingsbury Rd
- 423 Highmeadow Rd
- 310 Stonecastle Ave
- 653 Glynock Place
- 338 Stonecastle Ave
- 39 Bonbon Ct
- 200 Erin Way Unit 204
- 12366 Bonfire Dr
- 315 Wembley Rd
- 625 Glynita Cir
