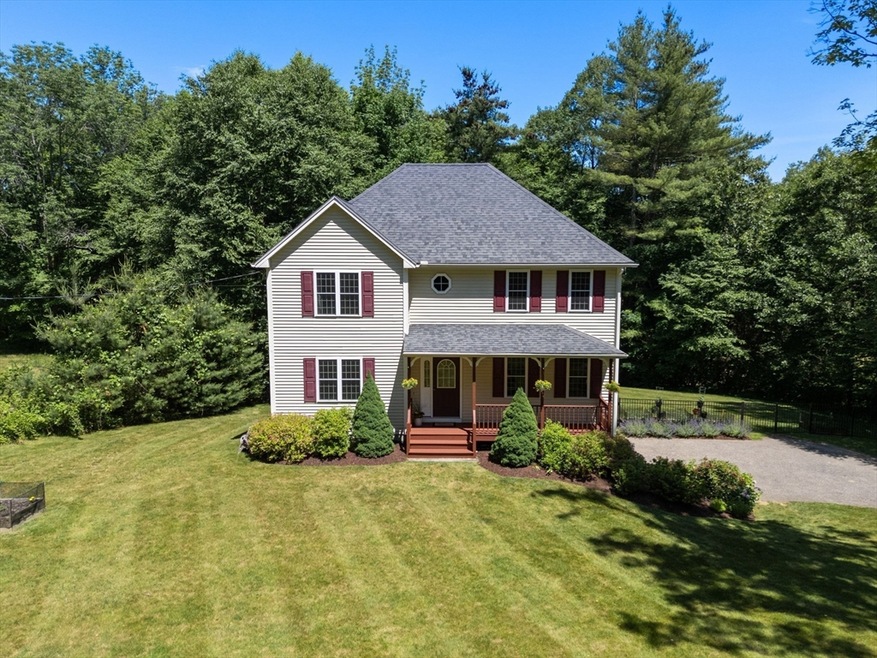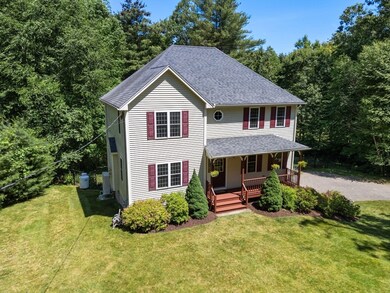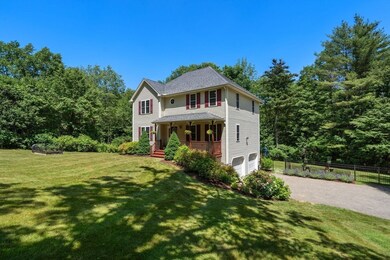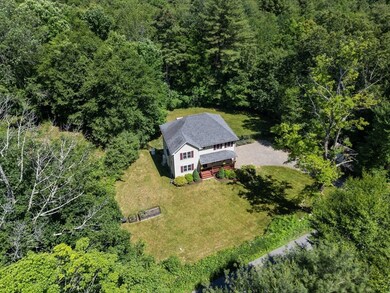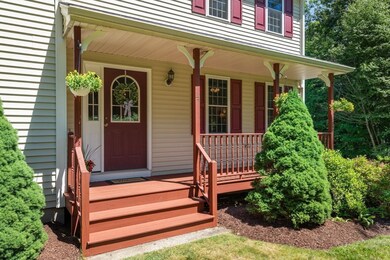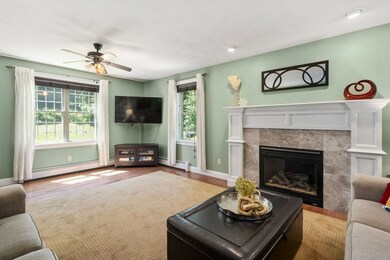
24 Allen Rd Sturbridge, MA 01566
Highlights
- Colonial Architecture
- Deck
- 1 Fireplace
- Tantasqua Regional High School Rated A
- Wood Flooring
- No HOA
About This Home
As of August 2024Welcome to this young and open concept colonial in the desirable town of Sturbridge! Set on a private 1 acre lot, this inviting home appointed with valuable upgrades is ready for its next owner. The main area has hardwood floors with lots of sunlight plus a gas fireplace. The eat-in cabinet packed kitchen has brand new stainless steel appliances and granite countertops. Upstairs, you'll find a primary suite with a full bath and two walk-in closets! There are two other sizable bedrooms, a full bath, and 2nd floor laundry to complete the second floor. There are plenty of ways to enjoy your private yard with a front porch, freshly painted deck, new patio, garden beds, all with a newly installed fence. 4 zone mini splits throughout the home provide cooling and heating! There is a beautiful new shed for storage and additional storage in the basement. Sturbridge offers fantastic restaurants, shopping, minutes to the Mass Pike, and top rated school system.
Last Agent to Sell the Property
Stephanie Lachapelle
Compass Listed on: 06/13/2024

Last Buyer's Agent
Stephanie Lachapelle
Compass Listed on: 06/13/2024

Home Details
Home Type
- Single Family
Est. Annual Taxes
- $7,823
Year Built
- Built in 2009
Lot Details
- 1 Acre Lot
- Near Conservation Area
- Fenced Yard
- Fenced
- Cleared Lot
- Garden
Parking
- 2 Car Attached Garage
- Tuck Under Parking
- Parking Storage or Cabinetry
- Side Facing Garage
- Off-Street Parking
Home Design
- Colonial Architecture
- Frame Construction
- Shingle Roof
- Concrete Perimeter Foundation
Interior Spaces
- 1,928 Sq Ft Home
- 1 Fireplace
Kitchen
- Range
- Microwave
- Dishwasher
Flooring
- Wood
- Carpet
Bedrooms and Bathrooms
- 3 Bedrooms
- Primary bedroom located on second floor
Laundry
- Laundry on upper level
- Electric Dryer Hookup
Unfinished Basement
- Partial Basement
- Garage Access
- Block Basement Construction
Outdoor Features
- Deck
- Patio
- Outdoor Storage
- Rain Gutters
- Porch
Location
- Property is near schools
Schools
- Burgess Elementary School
- Tantasqa Jh Middle School
- Tantasqua High School
Utilities
- Ductless Heating Or Cooling System
- 2 Heating Zones
- Heating System Uses Oil
- Baseboard Heating
- Private Water Source
- Tankless Water Heater
- Private Sewer
Listing and Financial Details
- Tax Lot 0644
- Assessor Parcel Number 4670596
Community Details
Recreation
- Park
- Jogging Path
Additional Features
- No Home Owners Association
- Shops
Ownership History
Purchase Details
Home Financials for this Owner
Home Financials are based on the most recent Mortgage that was taken out on this home.Purchase Details
Home Financials for this Owner
Home Financials are based on the most recent Mortgage that was taken out on this home.Purchase Details
Similar Homes in Sturbridge, MA
Home Values in the Area
Average Home Value in this Area
Purchase History
| Date | Type | Sale Price | Title Company |
|---|---|---|---|
| Not Resolvable | $307,500 | -- | |
| Deed | $279,500 | -- | |
| Deed | $70,000 | -- | |
| Deed | $279,500 | -- | |
| Deed | $70,000 | -- |
Mortgage History
| Date | Status | Loan Amount | Loan Type |
|---|---|---|---|
| Open | $451,920 | Purchase Money Mortgage | |
| Closed | $451,920 | Purchase Money Mortgage | |
| Closed | $259,100 | Stand Alone Refi Refinance Of Original Loan | |
| Closed | $276,750 | New Conventional | |
| Previous Owner | $265,500 | Purchase Money Mortgage |
Property History
| Date | Event | Price | Change | Sq Ft Price |
|---|---|---|---|---|
| 08/30/2024 08/30/24 | Sold | $564,900 | 0.0% | $293 / Sq Ft |
| 06/20/2024 06/20/24 | Pending | -- | -- | -- |
| 06/14/2024 06/14/24 | For Sale | $564,900 | +83.7% | $293 / Sq Ft |
| 07/10/2015 07/10/15 | Sold | $307,500 | 0.0% | $159 / Sq Ft |
| 07/10/2015 07/10/15 | Pending | -- | -- | -- |
| 05/21/2015 05/21/15 | Off Market | $307,500 | -- | -- |
| 05/03/2015 05/03/15 | Price Changed | $309,500 | -0.2% | $161 / Sq Ft |
| 04/08/2015 04/08/15 | For Sale | $309,999 | -- | $161 / Sq Ft |
Tax History Compared to Growth
Tax History
| Year | Tax Paid | Tax Assessment Tax Assessment Total Assessment is a certain percentage of the fair market value that is determined by local assessors to be the total taxable value of land and additions on the property. | Land | Improvement |
|---|---|---|---|---|
| 2025 | $7,763 | $487,300 | $105,600 | $381,700 |
| 2024 | $7,823 | $474,400 | $103,500 | $370,900 |
| 2023 | $7,298 | $403,900 | $89,800 | $314,100 |
| 2022 | $7,018 | $366,500 | $81,100 | $285,400 |
| 2021 | $6,453 | $339,300 | $77,300 | $262,000 |
| 2020 | $6,453 | $339,300 | $77,300 | $262,000 |
| 2019 | $6,170 | $322,200 | $79,500 | $242,700 |
| 2018 | $6,005 | $308,900 | $75,700 | $233,200 |
| 2017 | $5,748 | $296,300 | $73,000 | $223,300 |
| 2016 | $5,254 | $273,500 | $70,800 | $202,700 |
| 2015 | -- | $271,100 | $70,800 | $200,300 |
Agents Affiliated with this Home
-
S
Seller's Agent in 2024
Stephanie Lachapelle
Compass
-
P
Seller's Agent in 2015
Properties Central Group
Properties Central Realty
-
L
Buyer's Agent in 2015
Lisa McGrady
Coldwell Banker Realty - Western MA
Map
Source: MLS Property Information Network (MLS PIN)
MLS Number: 73252395
APN: STUR-000110-000000-000644-000024
