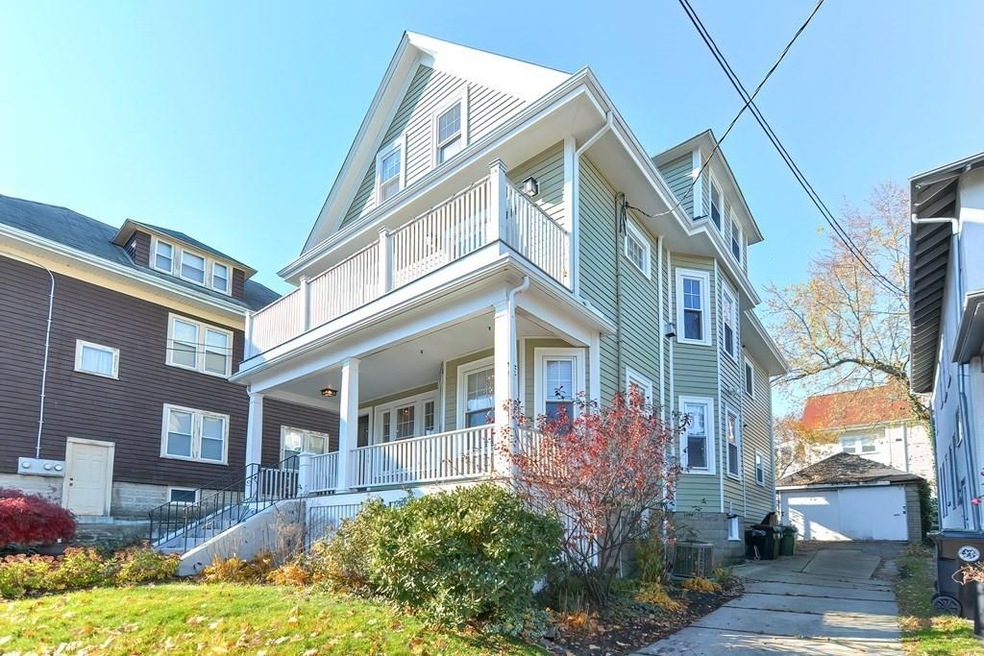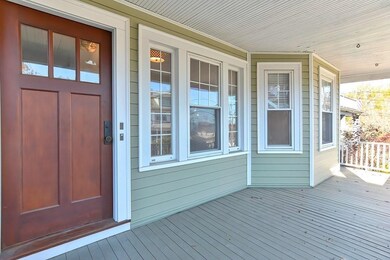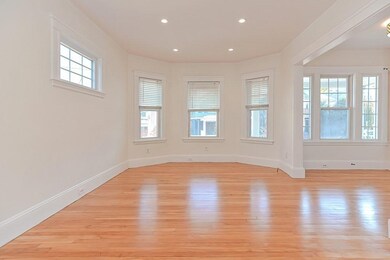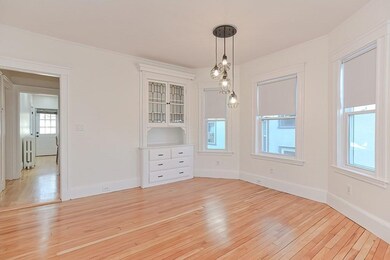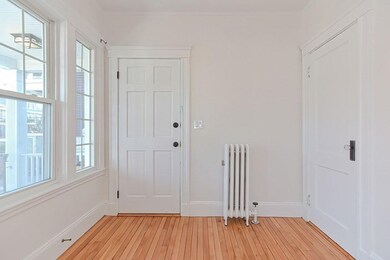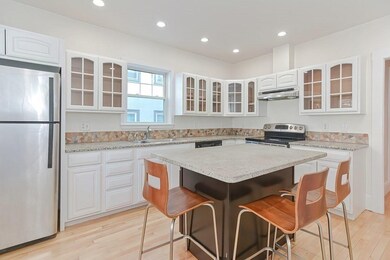
24 Appleton St Unit 1 Watertown, MA 02472
East Watertown NeighborhoodHighlights
- Medical Services
- Custom Closet System
- Wood Flooring
- Open Floorplan
- Property is near public transit
- 3-minute walk to Watertown Linear Park
About This Home
As of January 2022Enjoy living in this newly painted 1183 Sq Ft condo on a quiet street in Watertown. The open-design of the foyer, living room and dining room make for a wonderfully expensive and bright central living space. The updated kitchen has a large island, stainless appliances and granite countertops and is well designed for easy cooking and convenient dining. Relish the outdoors while sitting on the front or back porches and admiring the shared garden and yard at the back of the house. With a washer, dryer and storage in the basement, good sized bedrooms, this condo makes for a convenient and comfortable home. In addition, the location is ideal for shopping, restaurants, access to hospitals, schools, highways, and public transportation. Note: Low maintenance plus taxes would be reduced by $2,247 for Watertown owner occupancy of the unit. Open house Sunday 11/21 11:00AM - 1:00PM.
Last Agent to Sell the Property
Keller Williams Realty Evolution Listed on: 11/19/2021

Property Details
Home Type
- Condominium
Est. Annual Taxes
- $5,400
Year Built
- Built in 1922
Lot Details
- No Units Located Below
- Garden
HOA Fees
- $150 Monthly HOA Fees
Parking
- 1 Car Detached Garage
- Tandem Parking
Home Design
- Frame Construction
- Shingle Roof
Interior Spaces
- 1,183 Sq Ft Home
- 2-Story Property
- Open Floorplan
- Recessed Lighting
- Insulated Windows
- Entrance Foyer
- Laundry in Basement
Kitchen
- Range
- Microwave
- Dishwasher
- Stainless Steel Appliances
- Disposal
Flooring
- Wood
- Tile
Bedrooms and Bathrooms
- 2 Bedrooms
- Primary Bedroom on Main
- Custom Closet System
- 1 Full Bathroom
- Bathtub Includes Tile Surround
Laundry
- Dryer
- Washer
Outdoor Features
- Porch
Location
- Property is near public transit
- Property is near schools
Utilities
- No Cooling
- Hot Water Heating System
- Oil Water Heater
Listing and Financial Details
- Assessor Parcel Number 5033886
Community Details
Overview
- Association fees include water, sewer, insurance, maintenance structure
- 2 Units
Amenities
- Medical Services
- Common Area
- Shops
- Laundry Facilities
Recreation
- Park
- Jogging Path
Ownership History
Purchase Details
Home Financials for this Owner
Home Financials are based on the most recent Mortgage that was taken out on this home.Purchase Details
Home Financials for this Owner
Home Financials are based on the most recent Mortgage that was taken out on this home.Similar Homes in the area
Home Values in the Area
Average Home Value in this Area
Purchase History
| Date | Type | Sale Price | Title Company |
|---|---|---|---|
| Quit Claim Deed | -- | None Available | |
| Not Resolvable | $540,000 | None Available | |
| Not Resolvable | $425,000 | -- |
Mortgage History
| Date | Status | Loan Amount | Loan Type |
|---|---|---|---|
| Open | $432,000 | Purchase Money Mortgage |
Property History
| Date | Event | Price | Change | Sq Ft Price |
|---|---|---|---|---|
| 01/28/2022 01/28/22 | Sold | $540,000 | -1.6% | $456 / Sq Ft |
| 12/03/2021 12/03/21 | Pending | -- | -- | -- |
| 11/19/2021 11/19/21 | For Sale | $549,000 | 0.0% | $464 / Sq Ft |
| 01/16/2020 01/16/20 | Rented | $2,000 | -11.1% | -- |
| 01/16/2020 01/16/20 | Under Contract | -- | -- | -- |
| 12/31/2019 12/31/19 | Price Changed | $2,250 | -4.3% | $2 / Sq Ft |
| 12/17/2019 12/17/19 | Price Changed | $2,350 | -6.0% | $2 / Sq Ft |
| 12/12/2019 12/12/19 | For Rent | $2,500 | 0.0% | -- |
| 11/18/2019 11/18/19 | Sold | $425,000 | -5.3% | $359 / Sq Ft |
| 10/12/2019 10/12/19 | Pending | -- | -- | -- |
| 10/03/2019 10/03/19 | Price Changed | $449,000 | -2.2% | $380 / Sq Ft |
| 09/17/2019 09/17/19 | For Sale | $459,000 | -- | $388 / Sq Ft |
Tax History Compared to Growth
Tax History
| Year | Tax Paid | Tax Assessment Tax Assessment Total Assessment is a certain percentage of the fair market value that is determined by local assessors to be the total taxable value of land and additions on the property. | Land | Improvement |
|---|---|---|---|---|
| 2025 | $6,906 | $591,300 | $0 | $591,300 |
| 2024 | $6,298 | $538,300 | $0 | $538,300 |
| 2023 | $6,486 | $477,600 | $0 | $477,600 |
| 2022 | $5,720 | $431,700 | $0 | $431,700 |
| 2021 | $5,124 | $418,300 | $0 | $418,300 |
| 2020 | $6,587 | $542,600 | $0 | $542,600 |
| 2019 | $6,360 | $493,800 | $0 | $493,800 |
Agents Affiliated with this Home
-
Randolph Herman

Seller's Agent in 2022
Randolph Herman
Keller Williams Realty Evolution
(617) 686-6057
1 in this area
32 Total Sales
-
Ryan Wilson

Buyer's Agent in 2022
Ryan Wilson
Keller Williams Realty
(781) 424-6286
6 in this area
661 Total Sales
-

Seller's Agent in 2020
Amy Oliver
Coldwell Banker Realty - Cambridge
(617) 864-4430
-
Taleen Chiofaro

Seller's Agent in 2019
Taleen Chiofaro
Leading Edge Real Estate
(617) 407-0326
19 Total Sales
Map
Source: MLS Property Information Network (MLS PIN)
MLS Number: 72921990
APN: WATE-1137 30 6B
- 28 Hillside Rd Unit 28
- 11 Irma Ave Unit 1
- 11 Adams St Unit 1
- 322 Arlington St
- 267 School St
- 51 Edgecliff Rd Unit 51
- 48 Bigelow Ave Unit 32
- 72 Edgecliff Rd
- 110 Templeton Pkwy Unit 110
- 250 School St
- 56 Bigelow Ave Unit 15
- 64 Bigelow Ave Unit 12
- 173 Maplewood St Unit 173
- 31 Ashland St Unit 6
- 33 Ashland St Unit 7
- 22 Adams Ave
- 119-121 Dexter Ave
- 12 Howe St
- 15 Oxford Ave
- 18 Park Rd Unit 1
