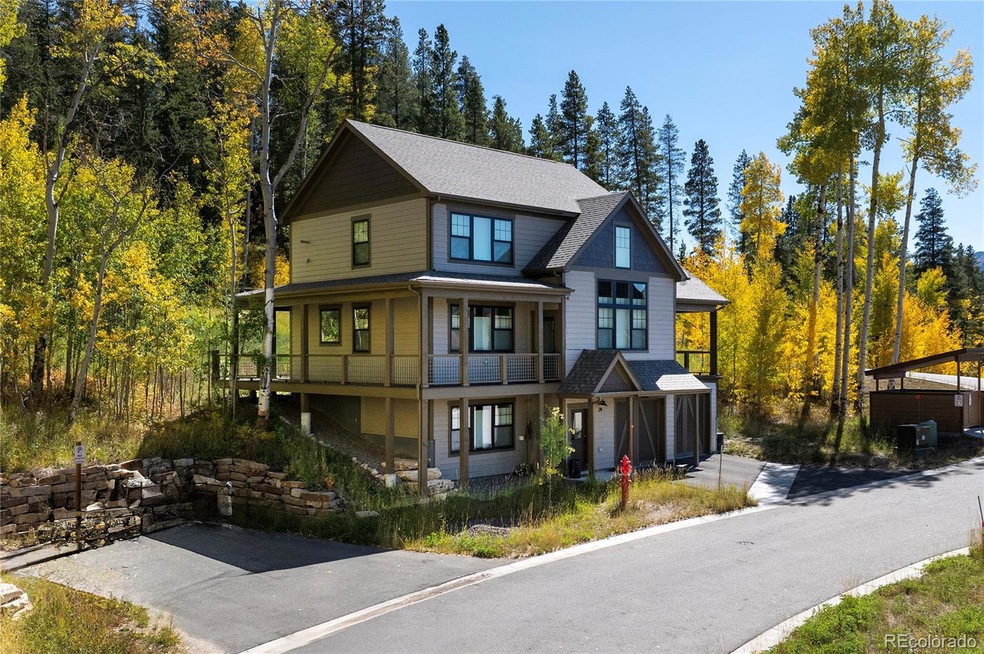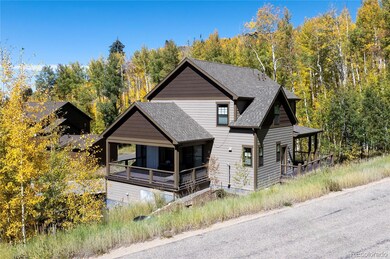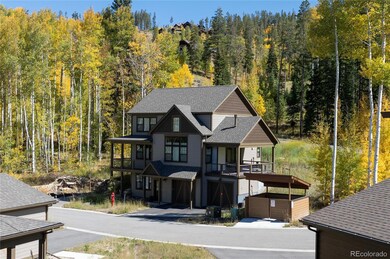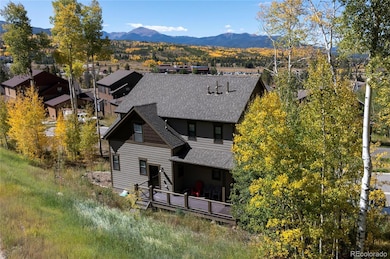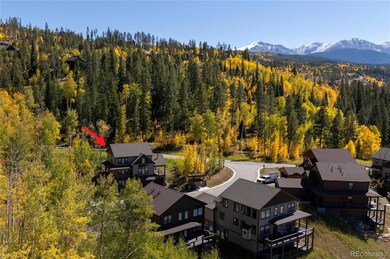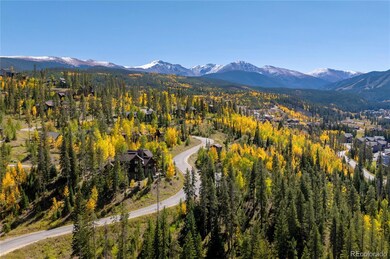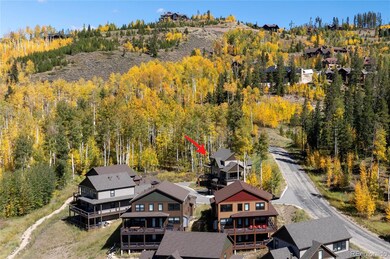
24 Aspen View Fraser, CO 80442
Estimated payment $10,750/month
Highlights
- Primary Bedroom Suite
- Mountain View
- Vaulted Ceiling
- Open Floorplan
- Deck
- Radiant Floor
About This Home
Welcome to Luxury and comfort at your Mountain retreat at 24 Aspen view in the highly coveted Rendezvous community. Completed at the end of 2022 just over 2 years old, fully furnished with luxury and comfort throughout, high end furnishings, in floor radiant heat throughout and a rare 3 car heated attached Garage that filts 3 full size suv's. Located in the new aspen view neighborhood in a private cut de sac, nestled in the Aspen trees with the trail system at your doorstep .A short walk to the free shuttle to the resort during ski season. This 4 bedroom 3.5 bath home has a fantastic layout for friends and family , a guest suite on the entry level, Primary suite on main floor and spa style 5 piece attached bathroom ,and 2 bedrooms on the upper level , a bunk room and a 2nd bedroom with living space for relaxing and a sleeper sofa and cosy corner nook for those extra guests and sleepovers. Fabulous kitchen , dining and living, comfortably seats 10 in the kitchen dining , with huge attached covered side and back deck for expanded outdoor living throughout the season's . Back deck is wired and hot tub ready . Covered patio has gas line . Fantastic kitchen for hosting your family and guests and great living space to gather and relax after your fun days in the mountains, skiing, hiking and biking. Rare attached heated 3 car garage with huge lock off owners closet for your toys and gear, heated plus E car charger ready and storage rack and ski rack included. Home has not been rented, great rental potential if required . Rendezvous is a special place with amazing trail system throughout, Mary's pond, a short walk to town, free shuttle in winter to resort, amazing location to access all the activities in the valley. Option to opt in to Rendezvous ski club at base of resort, store your skis and boards for the season, enjoy snacks and refreshments before and after your ski day.
Listing Agent
Coldwell Banker Realty 54 Brokerage Email: kathleen.baccarini@coloradohomes.com,720-616-8656 License #100000605 Listed on: 10/11/2024

Home Details
Home Type
- Single Family
Est. Annual Taxes
- $8,447
Year Built
- Built in 2022
Lot Details
- 5,227 Sq Ft Lot
- Cul-De-Sac
- Landscaped
- Many Trees
HOA Fees
Parking
- 3 Car Attached Garage
- Heated Garage
- Insulated Garage
- Tandem Parking
Property Views
- Mountain
- Valley
Home Design
- Frame Construction
- Wood Siding
- Radon Mitigation System
Interior Spaces
- 3-Story Property
- Open Floorplan
- Furnished
- Vaulted Ceiling
- Ceiling Fan
- Window Treatments
- Entrance Foyer
- Great Room with Fireplace
Kitchen
- Self-Cleaning Oven
- Range
- Microwave
- Dishwasher
- Quartz Countertops
- Disposal
Flooring
- Carpet
- Radiant Floor
- Tile
- Vinyl
Bedrooms and Bathrooms
- Primary Bedroom Suite
Laundry
- Laundry Room
- Dryer
- Washer
Finished Basement
- Walk-Out Basement
- Bedroom in Basement
- 1 Bedroom in Basement
Home Security
- Radon Detector
- Carbon Monoxide Detectors
Outdoor Features
- Deck
- Wrap Around Porch
- Heated Rain Gutters
Schools
- Fraser Valley Elementary School
- East Grand Middle School
- Middle Park High School
Utilities
- No Cooling
- Radiant Heating System
- Natural Gas Connected
- Electric Water Heater
- Cable TV Available
Listing and Financial Details
- Exclusions: Patio furniture on covered deck off dining area. Artwork , staging decor, contents of pantry and under stairs closet. Owners personal items, clothing, books, sports gear, 2 west elm slate blue staging chairs.
- Assessor Parcel Number R310737
Community Details
Overview
- Association fees include recycling, trash
- Rendezvous Community Association, Phone Number (970) 726-5701
- Rendezvous Coomunity Association, Phone Number (970) 726-5701
- Built by Koelbel and Company
- Rendezvous Subdivision
- Seasonal Pond
Recreation
- Community Playground
- Trails
Map
Home Values in the Area
Average Home Value in this Area
Tax History
| Year | Tax Paid | Tax Assessment Tax Assessment Total Assessment is a certain percentage of the fair market value that is determined by local assessors to be the total taxable value of land and additions on the property. | Land | Improvement |
|---|---|---|---|---|
| 2024 | $8,478 | $101,180 | $19,200 | $81,980 |
| 2023 | $8,478 | $101,180 | $19,200 | $81,980 |
| 2022 | $2,499 | $21,860 | $7,650 | $14,210 |
| 2021 | $1,132 | $10,020 | $10,020 | $0 |
| 2020 | $1,717 | $15,950 | $15,950 | $0 |
| 2019 | $6 | $10 | $10 | $0 |
Property History
| Date | Event | Price | Change | Sq Ft Price |
|---|---|---|---|---|
| 04/11/2025 04/11/25 | Price Changed | $1,790,000 | -1.6% | $737 / Sq Ft |
| 03/01/2025 03/01/25 | Price Changed | $1,820,000 | -2.7% | $749 / Sq Ft |
| 11/30/2024 11/30/24 | Price Changed | $1,870,000 | -1.6% | $770 / Sq Ft |
| 10/11/2024 10/11/24 | For Sale | $1,900,000 | +27.1% | $782 / Sq Ft |
| 12/08/2022 12/08/22 | Sold | $1,495,017 | -1.5% | $630 / Sq Ft |
| 09/23/2021 09/23/21 | For Sale | $1,517,395 | -- | $640 / Sq Ft |
| 09/22/2021 09/22/21 | Pending | -- | -- | -- |
Purchase History
| Date | Type | Sale Price | Title Company |
|---|---|---|---|
| Special Warranty Deed | $1,495,017 | Land Title Company Company | |
| Quit Claim Deed | -- | -- |
Mortgage History
| Date | Status | Loan Amount | Loan Type |
|---|---|---|---|
| Previous Owner | $566,534 | Construction |
Similar Homes in the area
Source: REcolorado®
MLS Number: 1750018
APN: R310737
- 86 Homestead Loop
- 90 Homestead Loop
- 94 Homestead Loop
- 37 Kingfisher Point
- 1414 Pioneer Trail
- 2362 Pioneer Trail
- 2060 Pioneer Trail
- 518 Hi Country Dr Unit 13-14
- 466 Hi Country Dr Unit 109
- 466 Hi Country Dr Unit Bldg 9, Unit 10
- 466 Hi Country Dr Unit 917-18
- 466 Hi Country Dr
- 446 Hi Country Dr Unit 17 & 18
- 432 Hi Country Unit 15
- 1545 Pioneer Trail
- 143 Stagecoach Way
- 411 Hi Country Dr Unit 16
- 57 Moffat Way
- 2324 Pioneer Trail
- 51 River Dr Unit 10
