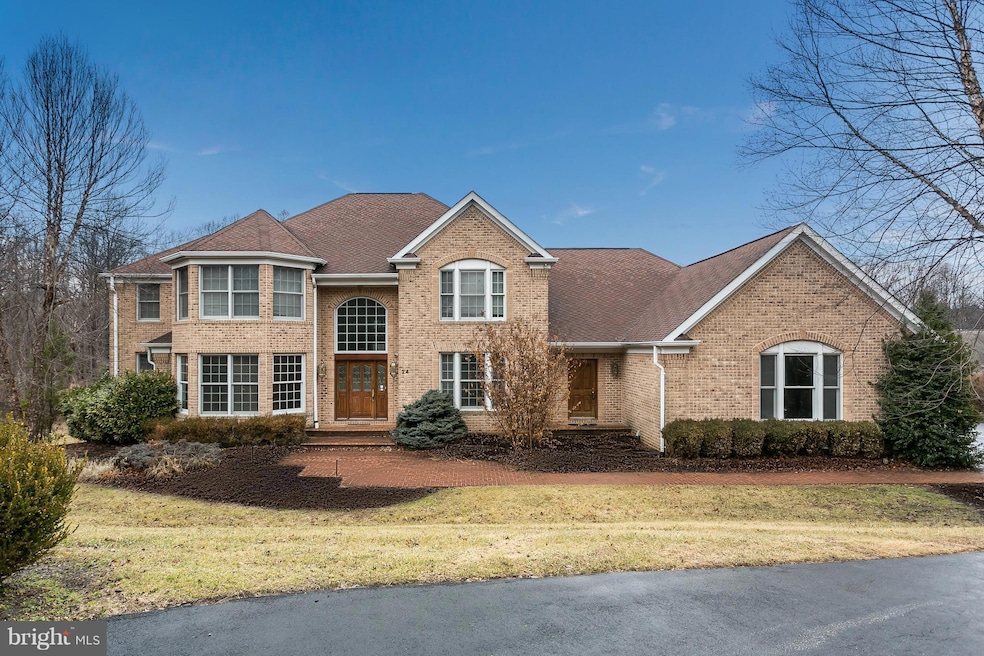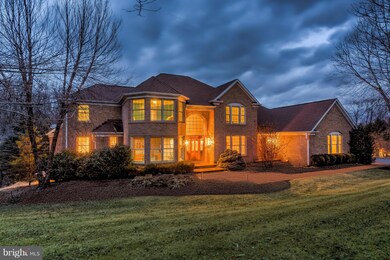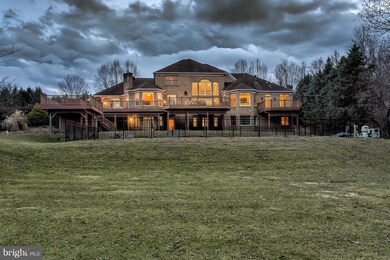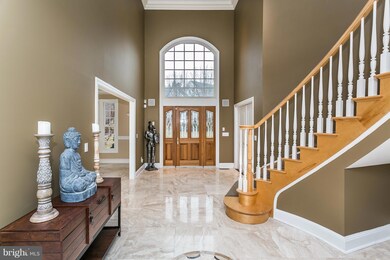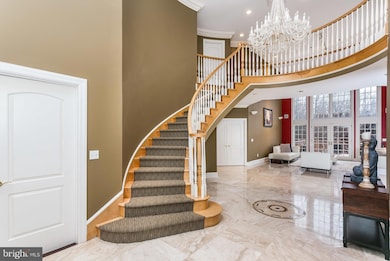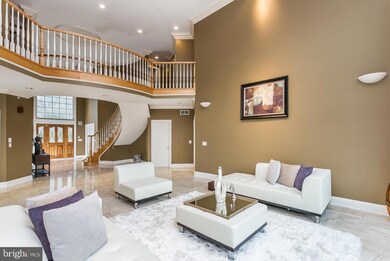
24 Aston Ct Owings Mills, MD 21117
Estimated Value: $1,293,000 - $1,630,790
Highlights
- In Ground Pool
- Curved or Spiral Staircase
- Two Story Ceilings
- Open Floorplan
- Deck
- Traditional Architecture
About This Home
As of July 2018Expansive custom built home boasts gorgeous marble flrs, a dramatic Grand Foyer w/ sweeping staircase, generous rm sizes, Main Level Library & impressive Mast Suite that inclds a sitting area, 2-sided fp, dual walk-ins & luxury marble MBath. Finished LL feats a stacked stone wet bar and multiple rec rms. Enjoy your 3.25 acres swimming in the new pool or grilling & entertaining on the tiered deck!
Last Agent to Sell the Property
Monument Sotheby's International Realty Listed on: 02/23/2018
Home Details
Home Type
- Single Family
Est. Annual Taxes
- $10,920
Year Built
- Built in 1996
Lot Details
- 3.26 Acre Lot
- Landscaped
- Backs to Trees or Woods
- Property is in very good condition
Parking
- 3 Car Attached Garage
- Garage Door Opener
- Off-Street Parking
Home Design
- Traditional Architecture
- Brick Exterior Construction
- Shingle Roof
Interior Spaces
- Property has 3 Levels
- Open Floorplan
- Wet Bar
- Curved or Spiral Staircase
- Built-In Features
- Crown Molding
- Tray Ceiling
- Two Story Ceilings
- Recessed Lighting
- 2 Fireplaces
- Window Treatments
- Palladian Windows
- Window Screens
- French Doors
- Sliding Doors
- Atrium Doors
- Entrance Foyer
- Family Room Off Kitchen
- Sitting Room
- Living Room
- Dining Room
- Library
- Game Room
- Home Gym
- Wood Flooring
Kitchen
- Breakfast Room
- Eat-In Kitchen
- Double Oven
- Gas Oven or Range
- Range Hood
- Microwave
- Ice Maker
- Dishwasher
- Kitchen Island
- Upgraded Countertops
- Disposal
Bedrooms and Bathrooms
- 8 Bedrooms | 1 Main Level Bedroom
- En-Suite Primary Bedroom
- En-Suite Bathroom
- Whirlpool Bathtub
Laundry
- Laundry Room
- Front Loading Dryer
- Front Loading Washer
Finished Basement
- Walk-Out Basement
- Basement Fills Entire Space Under The House
- Connecting Stairway
- Exterior Basement Entry
- Basement Windows
Home Security
- Home Security System
- Motion Detectors
- Flood Lights
Outdoor Features
- In Ground Pool
- Deck
Utilities
- Forced Air Zoned Heating and Cooling System
- Vented Exhaust Fan
- Well
- Tankless Water Heater
- Septic Tank
- Cable TV Available
Community Details
- No Home Owners Association
- Estates At Worthington Subdivision
Listing and Financial Details
- Tax Lot 14
- Assessor Parcel Number 04042100011051
Ownership History
Purchase Details
Home Financials for this Owner
Home Financials are based on the most recent Mortgage that was taken out on this home.Purchase Details
Purchase Details
Home Financials for this Owner
Home Financials are based on the most recent Mortgage that was taken out on this home.Purchase Details
Purchase Details
Similar Home in Owings Mills, MD
Home Values in the Area
Average Home Value in this Area
Purchase History
| Date | Buyer | Sale Price | Title Company |
|---|---|---|---|
| Kokomo And Jut Llc | $900,000 | Mivasa Title Group Llc | |
| Shaw Regina H | -- | Colony Title Group Ltd | |
| Shaw Regina H | $750,000 | Colony Title Group Ltd | |
| Mishkin David A | -- | -- | |
| Mishkin David A | $191,900 | -- |
Mortgage History
| Date | Status | Borrower | Loan Amount |
|---|---|---|---|
| Previous Owner | Shaw Regina H | $600,000 |
Property History
| Date | Event | Price | Change | Sq Ft Price |
|---|---|---|---|---|
| 07/06/2018 07/06/18 | Sold | $900,000 | -4.8% | $113 / Sq Ft |
| 06/19/2018 06/19/18 | Pending | -- | -- | -- |
| 05/07/2018 05/07/18 | Price Changed | $945,000 | -4.5% | $118 / Sq Ft |
| 02/23/2018 02/23/18 | For Sale | $990,000 | +32.0% | $124 / Sq Ft |
| 11/29/2016 11/29/16 | Sold | $750,000 | -13.8% | $94 / Sq Ft |
| 05/26/2016 05/26/16 | Pending | -- | -- | -- |
| 05/25/2016 05/25/16 | Price Changed | $870,000 | 0.0% | $109 / Sq Ft |
| 05/25/2016 05/25/16 | For Sale | $870,000 | +28.9% | $109 / Sq Ft |
| 04/08/2016 04/08/16 | Pending | -- | -- | -- |
| 03/30/2016 03/30/16 | For Sale | $675,000 | -- | $84 / Sq Ft |
Tax History Compared to Growth
Tax History
| Year | Tax Paid | Tax Assessment Tax Assessment Total Assessment is a certain percentage of the fair market value that is determined by local assessors to be the total taxable value of land and additions on the property. | Land | Improvement |
|---|---|---|---|---|
| 2024 | $13,942 | $1,155,900 | $183,900 | $972,000 |
| 2023 | $13,879 | $1,140,200 | $0 | $0 |
| 2022 | $13,565 | $1,124,500 | $0 | $0 |
| 2021 | $12,719 | $1,108,800 | $183,900 | $924,900 |
| 2020 | $12,779 | $1,049,400 | $0 | $0 |
| 2019 | $11,999 | $990,000 | $0 | $0 |
| 2018 | $11,237 | $930,600 | $183,900 | $746,700 |
| 2017 | $10,407 | $896,033 | $0 | $0 |
| 2016 | -- | $861,467 | $0 | $0 |
| 2015 | $13,024 | $826,900 | $0 | $0 |
| 2014 | $13,024 | $826,900 | $0 | $0 |
Agents Affiliated with this Home
-
Jason Perlow

Seller's Agent in 2018
Jason Perlow
Monument Sotheby's International Realty
(410) 456-3370
279 Total Sales
-
Robin Johnson

Buyer's Agent in 2018
Robin Johnson
Realty ONE Group Excellence
(410) 900-9683
121 Total Sales
-
Carole Glick

Seller's Agent in 2016
Carole Glick
Long & Foster
(410) 583-9400
255 Total Sales
-
Linda Seidel

Seller Co-Listing Agent in 2016
Linda Seidel
Long & Foster
(410) 375-6532
239 Total Sales
-
Holly VanCourt

Buyer's Agent in 2016
Holly VanCourt
Berkshire Hathaway HomeServices Homesale Realty
(443) 802-8348
65 Total Sales
Map
Source: Bright MLS
MLS Number: 1000193280
APN: 04-2100011051
- 12112 Garrison Forest Rd
- 3632 King David Way
- 12219 Garrison Forest Rd
- 2 Barnstable Ct
- 17 Barnstable Ct
- 7 Huntmeadow Ct
- 3406 Starlite Ct
- 12326 Park Heights Ave
- 3407 Starlite Ct
- 11910 Minor Jones Dr
- 3220 Hunting Tweed Dr
- 3711 Birchmere Ct
- 12119 Faulkner Dr
- 16 Huntersworth Ct
- 3011 Susanne Ct
- 12643 Greenspring Ave
- 12645 Greenspring Ave
- 12372 Greenspring Ave
- 2416 Greenspring Ave
- 2421 Greenspring Ave
