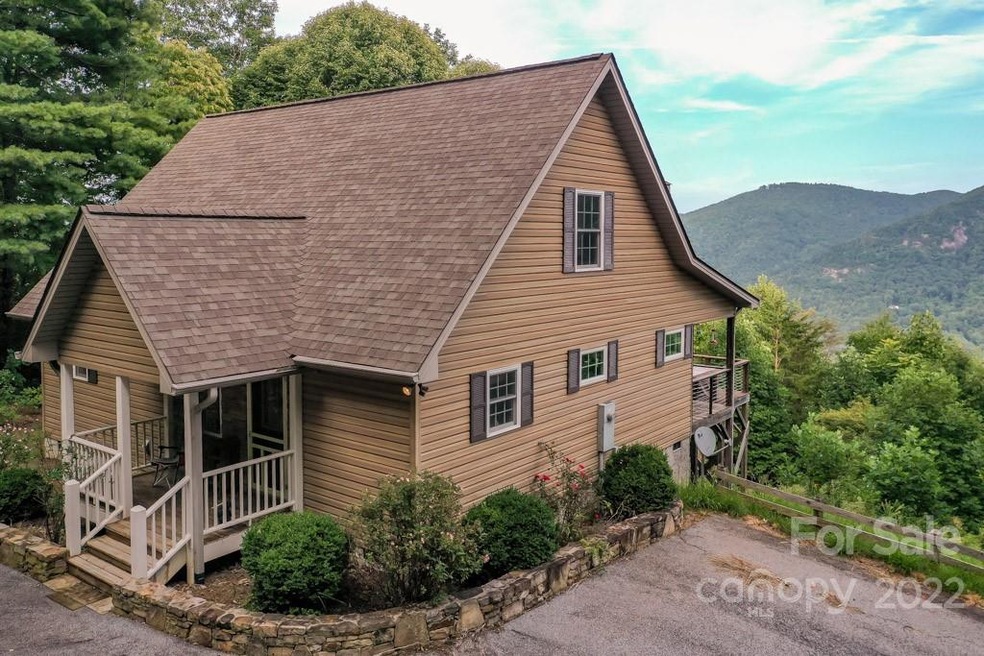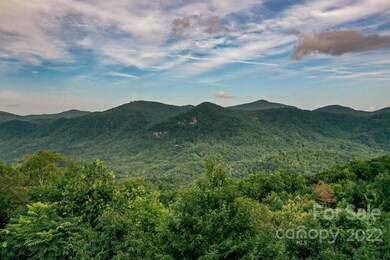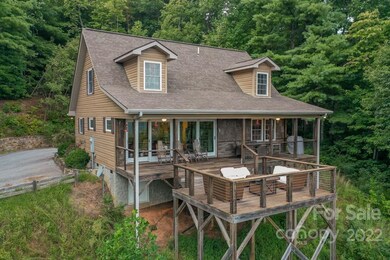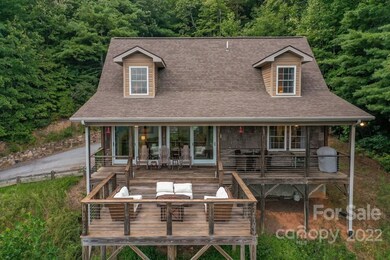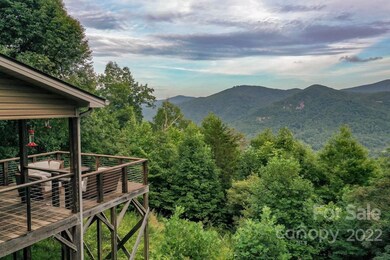
24 Autumn View Dr Hendersonville, NC 28792
Estimated Value: $500,000 - $629,000
Highlights
- Open Floorplan
- Deck
- Built-In Features
- Fairview Elementary School Rated A-
- Wood Flooring
- Walk-In Closet
About This Home
As of July 2022INCREDIBLE VIEWS & PRIVACY from this mountain top, 3 bedroom, 2 1/2 bath, home with Arts & Crafts accents. Special features include: hardwood floors, fireplace, extra wide windows and doors, pine bark siding and a full length, covered porch with a bonus 16X12 firepit, sitting area. This one comes fully furnished and ready to move in! Property is located in Buncombe county (close to Henderson Co line) but has a Hendersonville address.
Last Agent to Sell the Property
Caulder Realty & Land Co. License #75204 Listed on: 05/05/2022
Home Details
Home Type
- Single Family
Est. Annual Taxes
- $1,943
Year Built
- Built in 2006
Lot Details
- Level Lot
- Zoning described as OU
HOA Fees
- $21 Monthly HOA Fees
Parking
- Driveway
Home Design
- Wood Siding
- Stone Siding
- Vinyl Siding
Interior Spaces
- Open Floorplan
- Built-In Features
- Ceiling Fan
- Propane Fireplace
- Crawl Space
Kitchen
- Electric Oven
- Electric Range
- Microwave
- Dishwasher
- Kitchen Island
Flooring
- Wood
- Tile
Bedrooms and Bathrooms
- 3 Bedrooms
- Split Bedroom Floorplan
- Walk-In Closet
Laundry
- Laundry Room
- Dryer
- Washer
Outdoor Features
- Deck
- Fire Pit
Utilities
- Heat Pump System
- Power Generator
- Septic Tank
Community Details
- James Ward Association, Phone Number (828) 279-5499
- Raven Ridge Subdivision
- Mandatory home owners association
Listing and Financial Details
- Assessor Parcel Number 0614982213
Ownership History
Purchase Details
Home Financials for this Owner
Home Financials are based on the most recent Mortgage that was taken out on this home.Purchase Details
Home Financials for this Owner
Home Financials are based on the most recent Mortgage that was taken out on this home.Purchase Details
Home Financials for this Owner
Home Financials are based on the most recent Mortgage that was taken out on this home.Purchase Details
Home Financials for this Owner
Home Financials are based on the most recent Mortgage that was taken out on this home.Purchase Details
Similar Homes in Hendersonville, NC
Home Values in the Area
Average Home Value in this Area
Purchase History
| Date | Buyer | Sale Price | Title Company |
|---|---|---|---|
| Conway John Richard | $525,000 | None Listed On Document | |
| Smith James Sipple | $425,000 | None Available | |
| Ahlbin Brown Wesley Charles | $195,000 | None Available | |
| Twaler William B | $265,000 | None Available | |
| Freeman Thomas Mitchell | $45,000 | None Available |
Mortgage History
| Date | Status | Borrower | Loan Amount |
|---|---|---|---|
| Open | Conway John Richard | $300,000 | |
| Previous Owner | Smith James Sipple | $403,750 | |
| Previous Owner | Twaler William B | $199,600 | |
| Previous Owner | Twaler William B | $212,000 |
Property History
| Date | Event | Price | Change | Sq Ft Price |
|---|---|---|---|---|
| 07/15/2022 07/15/22 | Sold | $525,000 | -16.0% | $326 / Sq Ft |
| 05/05/2022 05/05/22 | For Sale | $625,000 | +47.1% | $389 / Sq Ft |
| 10/01/2021 10/01/21 | Sold | $425,000 | +25.0% | $264 / Sq Ft |
| 09/02/2021 09/02/21 | Pending | -- | -- | -- |
| 08/31/2021 08/31/21 | For Sale | $340,000 | +74.4% | $211 / Sq Ft |
| 09/04/2013 09/04/13 | Sold | $195,000 | -2.5% | $124 / Sq Ft |
| 08/05/2013 08/05/13 | Pending | -- | -- | -- |
| 05/21/2013 05/21/13 | For Sale | $200,000 | -- | $127 / Sq Ft |
Tax History Compared to Growth
Tax History
| Year | Tax Paid | Tax Assessment Tax Assessment Total Assessment is a certain percentage of the fair market value that is determined by local assessors to be the total taxable value of land and additions on the property. | Land | Improvement |
|---|---|---|---|---|
| 2023 | $1,943 | $286,700 | $47,900 | $238,800 |
| 2022 | $1,796 | $277,200 | $0 | $0 |
| 2021 | $1,669 | $257,600 | $0 | $0 |
| 2020 | $1,358 | $197,100 | $0 | $0 |
| 2019 | $1,358 | $197,100 | $0 | $0 |
| 2018 | $1,358 | $197,100 | $0 | $0 |
| 2017 | $1,338 | $192,700 | $0 | $0 |
| 2016 | $1,434 | $192,700 | $0 | $0 |
| 2015 | $1,434 | $192,700 | $0 | $0 |
| 2014 | -- | $189,200 | $0 | $0 |
Agents Affiliated with this Home
-
David Caulder

Seller's Agent in 2022
David Caulder
Caulder Realty & Land Co.
(828) 429-2444
35 in this area
387 Total Sales
-
Michael Finley

Buyer's Agent in 2022
Michael Finley
EXP Realty LLC
(828) 337-6009
4 in this area
45 Total Sales
-
Brent Allen

Seller's Agent in 2013
Brent Allen
Patton Allen Real Estate LLC
(828) 777-5458
1 in this area
129 Total Sales
-

Buyer's Agent in 2013
Devorah Thomas
Asheville City Real Estate LLC
(828) 776-5384
Map
Source: Canopy MLS (Canopy Realtor® Association)
MLS Number: 3857610
APN: 0614-98-2213-00000
- 53 Autumn View Dr
- 40 Tagalong Ln
- 99999 Elm Crest Place
- 68 Misty Dawn Cove
- 92 Misty Dawn Cove Unit 5A
- 58 Misty Dawn Cove
- 10.02 Acres TBD Rock Garden Rd
- Lot B Pinebluff Ct
- 9999 Rocky Falls Dr Unit 6
- 179 Serendipity Cove Rd
- 2978 N Carolina 9
- 939 Morgan Hill Rd
- 000 N Carolina 9
- 910 Morgan Hill Rd
- 2752 Gerton Hwy
- 00 H and H Trail
- 0000 H and H Trail
- 3290 Gerton Hwy
- 34 Rainbow Lake Cir
- 30 Rainbow Lake Cir
- 24 Autumn View Dr
- 26 Autumn View Dr
- 28 Autumn View Dr
- 28 Autumn View Dr Unit 23
- 846 High Falls Rd
- 22 Autumn View Dr
- 22 Autumn View
- 36 Autumn View Dr
- 846 High Falls Rd
- 36 Autumn View Ct
- 34 Autumn View Ct
- Lot 2R Autumn View Dr
- Lot 3R Autumn View Dr
- Lot 1R Autumn View Dr
- 34 Autumn View Dr
- 16 Autumn View Dr
- 27 Autumn View Dr
- 35 Autumn View Dr
- 67 Autumn View Dr
- LOTS 51 & 53 Autumn View Dr
