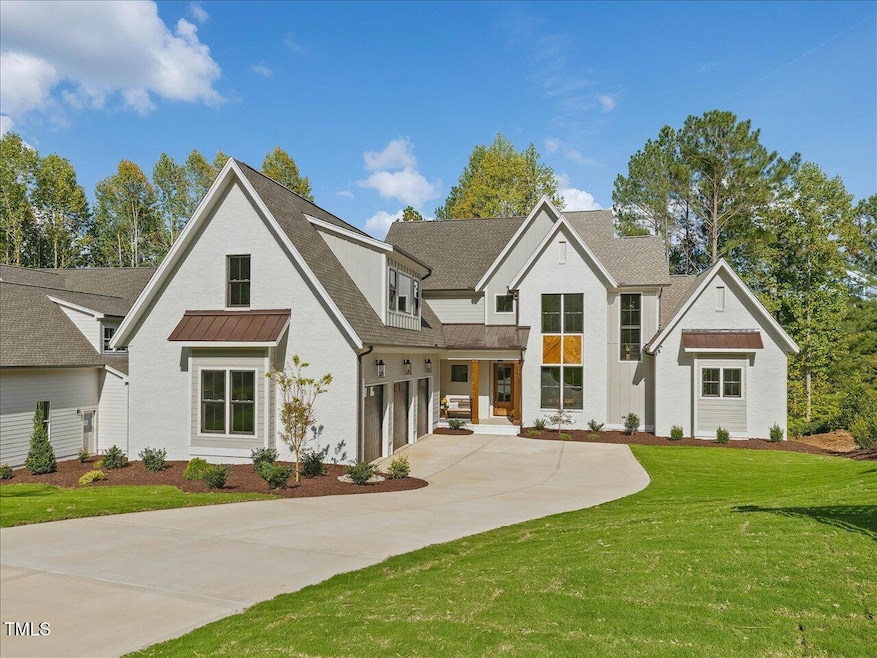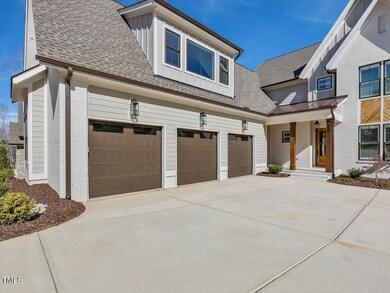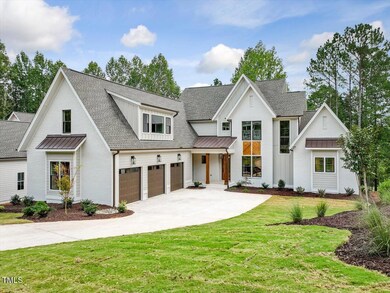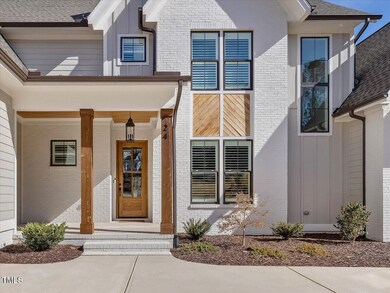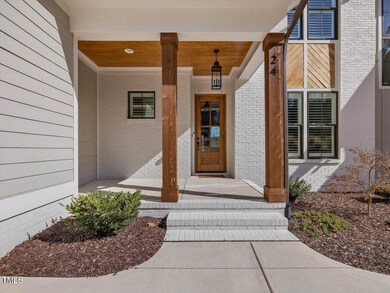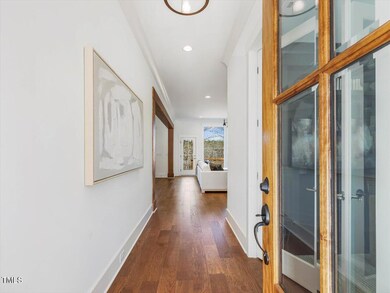
24 Barn Owl Ln Pittsboro, NC 27312
Highlights
- On Golf Course
- Clubhouse
- Vaulted Ceiling
- Fitness Center
- Deck
- Transitional Architecture
About This Home
As of April 2025Stunning 2023 Parade of Homes Gold winner is freshly on the market...this is your chance for your dream home! A simply gorgeous custom home designed to showcase incredible views, situated on the 5th Fairway in Chapel Ridge. Enjoy privacy beyond with natural area across the course with no future homes. Also located on a short culdesac street for minimal traffic. This home has only been lived in a handful of months and is absolutely pristine. A beautiful wall of windows in both the family and downstairs primary bedroom Flood the interior with natural light. The first floor owner's suite showcases a wood vaulted ceiling, large closets and luxurious bath with vaulted ceiling and soaking tub. A stately office w/custom cabinetry greets you as you enter the home. A secondary bedroom w/ en-suite bath is also located on the main floor. The chefs luxurious kitchen has all you could want. A double oven & microwave, quartz countertops, custom tile backsplash, custom cabinetry, walk-in pantry with stained wood shelving & large Island complete this amazing kitchen. This 5 bedroom, 5 bath home with huge bonus and loft has room for entertaining everyone. The plentiful upgraded design continues with extensive custom trim details throughout. Chapel Ridge is close to everything Chatham Park has to offer, yet with a resort-style feel. Chapel Ridge is a golf course community with amazing amenities of pool, playground, sports courts, large gym and more! Don't miss out on this opportunity, These high design custom homes do not last on the market.
Last Agent to Sell the Property
Absolute Realty Company, LLC License #289059 Listed on: 02/05/2025
Home Details
Home Type
- Single Family
Est. Annual Taxes
- $5,465
Year Built
- Built in 2023
Lot Details
- 0.41 Acre Lot
- Property fronts a private road
- On Golf Course
- Cul-De-Sac
- Southwest Facing Home
- Gentle Sloping Lot
- Irrigation Equipment
- Front and Back Yard Sprinklers
HOA Fees
- $115 Monthly HOA Fees
Parking
- 3 Car Attached Garage
- Side Facing Garage
Home Design
- Transitional Architecture
- Brick Veneer
- Block Foundation
- Shingle Roof
- Board and Batten Siding
Interior Spaces
- 4,439 Sq Ft Home
- 2-Story Property
- Wet Bar
- Built-In Features
- Bookcases
- Bar Fridge
- Bar
- Woodwork
- Crown Molding
- Beamed Ceilings
- Smooth Ceilings
- Vaulted Ceiling
- Ceiling Fan
- Recessed Lighting
- Chandelier
- Gas Fireplace
- Sliding Doors
- Mud Room
- Family Room with Fireplace
- Living Room
- Combination Kitchen and Dining Room
- Home Office
- Loft
- Bonus Room
- Screened Porch
- Golf Course Views
- Basement
- Crawl Space
- Unfinished Attic
Kitchen
- Eat-In Kitchen
- Butlers Pantry
- Double Oven
- Gas Cooktop
- Microwave
- Dishwasher
- Kitchen Island
- Quartz Countertops
Flooring
- Wood
- Carpet
- Tile
Bedrooms and Bathrooms
- 5 Bedrooms
- Primary Bedroom on Main
- Walk-In Closet
- In-Law or Guest Suite
- Separate Shower in Primary Bathroom
- Soaking Tub
- Bathtub with Shower
- Walk-in Shower
Laundry
- Laundry Room
- Laundry on main level
- Dryer
- Washer
- Sink Near Laundry
Outdoor Features
- Deck
Schools
- Pittsboro Elementary School
- Horton Middle School
- Northwood High School
Utilities
- Cooling System Powered By Gas
- Central Air
- Heat Pump System
- Natural Gas Connected
- Community Sewer or Septic
- Cable TV Available
Listing and Financial Details
- Assessor Parcel Number 973400529376
Community Details
Overview
- Association fees include ground maintenance, road maintenance, storm water maintenance
- Chapel Ridge Community Association, Phone Number (919) 545-5543
- Chapel Ridge Subdivision
Amenities
- Community Barbecue Grill
- Clubhouse
Recreation
- Tennis Courts
- Community Basketball Court
- Sport Court
- Recreation Facilities
- Community Playground
- Fitness Center
- Community Pool
Ownership History
Purchase Details
Home Financials for this Owner
Home Financials are based on the most recent Mortgage that was taken out on this home.Purchase Details
Home Financials for this Owner
Home Financials are based on the most recent Mortgage that was taken out on this home.Purchase Details
Home Financials for this Owner
Home Financials are based on the most recent Mortgage that was taken out on this home.Purchase Details
Similar Homes in Pittsboro, NC
Home Values in the Area
Average Home Value in this Area
Purchase History
| Date | Type | Sale Price | Title Company |
|---|---|---|---|
| Warranty Deed | $1,315,000 | Longleaf Title | |
| Warranty Deed | $1,200,000 | None Listed On Document | |
| Special Warranty Deed | $1,150,000 | None Listed On Document | |
| Warranty Deed | $128,000 | -- |
Mortgage History
| Date | Status | Loan Amount | Loan Type |
|---|---|---|---|
| Previous Owner | $400,000 | New Conventional | |
| Previous Owner | $726,200 | New Conventional |
Property History
| Date | Event | Price | Change | Sq Ft Price |
|---|---|---|---|---|
| 04/22/2025 04/22/25 | Sold | $1,315,000 | +1.5% | $296 / Sq Ft |
| 02/24/2025 02/24/25 | Pending | -- | -- | -- |
| 02/05/2025 02/05/25 | For Sale | $1,295,000 | +7.9% | $292 / Sq Ft |
| 10/25/2024 10/25/24 | Sold | $1,200,000 | 0.0% | $270 / Sq Ft |
| 09/18/2024 09/18/24 | Pending | -- | -- | -- |
| 09/13/2024 09/13/24 | For Sale | $1,200,000 | +4.3% | $270 / Sq Ft |
| 12/15/2023 12/15/23 | Off Market | $1,150,000 | -- | -- |
| 12/14/2023 12/14/23 | Off Market | $124,900 | -- | -- |
| 10/31/2023 10/31/23 | Sold | $1,150,000 | 0.0% | $266 / Sq Ft |
| 05/18/2023 05/18/23 | Pending | -- | -- | -- |
| 04/10/2023 04/10/23 | For Sale | $1,150,000 | +820.7% | $266 / Sq Ft |
| 04/12/2022 04/12/22 | Sold | $124,900 | 0.0% | -- |
| 03/03/2022 03/03/22 | Pending | -- | -- | -- |
| 02/18/2022 02/18/22 | For Sale | $124,900 | -- | -- |
Tax History Compared to Growth
Tax History
| Year | Tax Paid | Tax Assessment Tax Assessment Total Assessment is a certain percentage of the fair market value that is determined by local assessors to be the total taxable value of land and additions on the property. | Land | Improvement |
|---|---|---|---|---|
| 2024 | $5,466 | $614,245 | $70,803 | $543,442 |
| 2023 | $5,466 | $63,722 | $63,722 | $0 |
| 2022 | $504 | $63,722 | $63,722 | $0 |
| 2021 | $0 | $63,722 | $63,722 | $0 |
| 2020 | $404 | $51,030 | $51,030 | $0 |
| 2019 | $404 | $51,030 | $51,030 | $0 |
| 2018 | $383 | $51,030 | $51,030 | $0 |
| 2017 | $383 | $51,030 | $51,030 | $0 |
| 2016 | $919 | $121,500 | $121,500 | $0 |
| 2015 | $904 | $121,500 | $121,500 | $0 |
| 2014 | -- | $121,500 | $121,500 | $0 |
| 2013 | -- | $121,500 | $121,500 | $0 |
Agents Affiliated with this Home
-
Melanie Thompson

Seller's Agent in 2025
Melanie Thompson
Absolute Realty Company, LLC
(919) 559-0956
106 Total Sales
-
Michelle Gruner
M
Buyer's Agent in 2025
Michelle Gruner
DASH Carolina
(919) 815-1013
6 Total Sales
-
Catherine Sauls

Seller's Agent in 2024
Catherine Sauls
Carolina One Realty
(919) 414-6925
60 Total Sales
-
Joey Robbins

Buyer's Agent in 2024
Joey Robbins
Robbins and Associates Realty
(919) 274-3249
39 Total Sales
-
Cathy Carr

Buyer's Agent in 2023
Cathy Carr
Coldwell Banker - HPW
(434) 770-6925
12 Total Sales
-
P
Seller's Agent in 2022
Paula Grossman
Compass -- Cary
Map
Source: Doorify MLS
MLS Number: 10074851
APN: 81703
- 64 Barn Owl Ln
- 277 High Ridge Ln
- 8 Pin Tail Ct
- 59 Mist Wood Ct
- 15 Brandon Pines Ct
- 7 Brandon Pines Ct
- 56 Mist Wood Ct
- 21 Bob White Way
- 273 Millennium Dr
- 103 Brandy Mill
- 149 Brandy Mill
- 249 High Ridge Ln
- 143 High Ridge Ln
- 62 Teal Trace Ct
- 69 Sweet Meadow Ln
- 66 Sweet Meadow Ln
- 45 Quail Point
- 139 Quail Point
- 67 Quail Point
- 485 Chapel Ridge Dr
