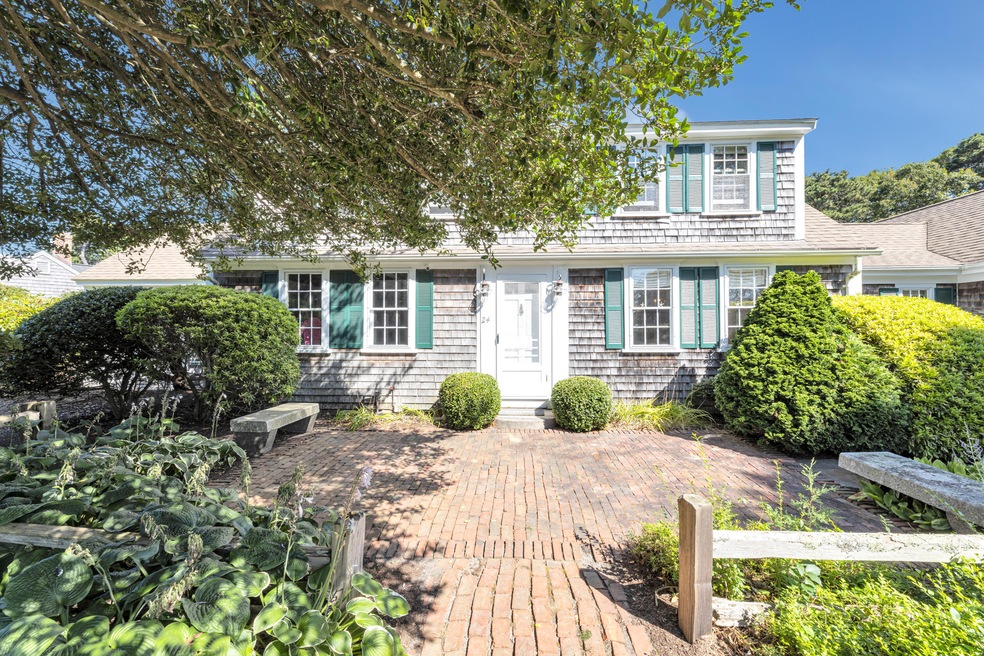
24 Bass River Pkwy South Yarmouth, MA 02664
Estimated payment $9,021/month
Highlights
- Marina
- Medical Services
- Deck
- Property is near a marina
- Waterfront
- Wood Flooring
About This Home
Quintessential Cape Cod living at it's finest! - The one you have been waiting for! This gorgeous home offers 5 bedrooms, 2 full and 3 half baths, a stunning first floor primary suite with sunny, walk-in closet, private full bath, custom, frameless shower, jetted tub, an attached home office with vaulted ceiling and sliders to your private back yard and deck, the gas fireplaced, living room offers a beamed ceiling and opens to a gorgeous sun room with exterior access. The picturesque, over sized lot offers an iconic seaside feel, a meandering path leading to your private association dock on Bass River! Located just one house over from the river, on one of the prettiest streets in Yarmouth, this gorgeous home has it all! The association dock is shared with 14 homeowners and is located on a premiere spot on Bass River, perfect socializing, relaxing, swimming and taking in all the wonderful sights and happenings of Bass River. Easy access to all the wonderful amenities that Yarmouth has to offer! Don't wait!!** Sellers reserve the right to accept an offer at anytime. **
Open House Schedule
-
Sunday, August 17, 202511:00 am to 12:30 pm8/17/2025 11:00:00 AM +00:008/17/2025 12:30:00 PM +00:00OPEN HOUSE: Sun, 8/17/25 - 11:00AM - 12:30PMAdd to Calendar
Home Details
Home Type
- Single Family
Est. Annual Taxes
- $9,640
Year Built
- Built in 1920 | Remodeled
Lot Details
- 0.49 Acre Lot
- Waterfront
- Property fronts a private road
- Near Conservation Area
- Level Lot
- Cleared Lot
- Garden
- Additional Land
- Property is zoned 1010
HOA Fees
- $50 Monthly HOA Fees
Parking
- 2 Car Attached Garage
- Guest Parking
- Open Parking
Home Design
- Shingle Roof
- Asphalt Roof
- Shingle Siding
Interior Spaces
- 3,084 Sq Ft Home
- 2-Story Property
- Built-In Features
- Beamed Ceilings
- Gas Fireplace
- Sliding Doors
- Living Room
- Dining Area
- Washer
Kitchen
- Breakfast Area or Nook
- Breakfast Bar
- Dishwasher
Flooring
- Wood
- Laminate
- Tile
Bedrooms and Bathrooms
- 5 Bedrooms
- Primary Bedroom on Main
- Walk-In Closet
- Dressing Area
- Primary Bathroom is a Full Bathroom
Outdoor Features
- Outdoor Shower
- Property is near a marina
- Deck
- Patio
- Porch
Location
- Property is near place of worship
- Property is near shops
- Property is near a golf course
Utilities
- Central Air
- Hot Water Heating System
- Gas Water Heater
- Septic Tank
Listing and Financial Details
- Assessor Parcel Number 34280
Community Details
Amenities
- Medical Services
- Common Area
Recreation
- Marina
- Tennis Courts
- Community Playground
- Bike Trail
Map
Home Values in the Area
Average Home Value in this Area
Tax History
| Year | Tax Paid | Tax Assessment Tax Assessment Total Assessment is a certain percentage of the fair market value that is determined by local assessors to be the total taxable value of land and additions on the property. | Land | Improvement |
|---|---|---|---|---|
| 2025 | $9,641 | $1,361,700 | $584,300 | $777,400 |
| 2024 | $9,573 | $1,297,200 | $558,600 | $738,600 |
| 2023 | $10,138 | $1,250,000 | $507,800 | $742,200 |
| 2022 | $9,054 | $986,300 | $406,100 | $580,200 |
| 2021 | $8,546 | $893,900 | $436,900 | $457,000 |
| 2020 | $9,062 | $906,200 | $466,800 | $439,400 |
| 2019 | $8,584 | $849,900 | $466,800 | $383,100 |
| 2018 | $8,532 | $829,200 | $446,100 | $383,100 |
| 2017 | $8,306 | $828,900 | $446,100 | $382,800 |
| 2016 | $8,272 | $828,900 | $446,100 | $382,800 |
| 2015 | $7,958 | $792,600 | $446,100 | $346,500 |
Property History
| Date | Event | Price | Change | Sq Ft Price |
|---|---|---|---|---|
| 08/12/2025 08/12/25 | Pending | -- | -- | -- |
| 08/11/2025 08/11/25 | For Sale | $1,499,000 | +1.5% | $486 / Sq Ft |
| 04/12/2024 04/12/24 | Sold | $1,477,000 | +0.1% | $479 / Sq Ft |
| 02/19/2024 02/19/24 | Pending | -- | -- | -- |
| 02/01/2024 02/01/24 | For Sale | $1,475,000 | -- | $478 / Sq Ft |
Purchase History
| Date | Type | Sale Price | Title Company |
|---|---|---|---|
| Quit Claim Deed | -- | None Available | |
| Quit Claim Deed | -- | None Available | |
| Quit Claim Deed | -- | -- | |
| Quit Claim Deed | -- | -- | |
| Deed | -- | -- | |
| Deed | -- | -- |
Mortgage History
| Date | Status | Loan Amount | Loan Type |
|---|---|---|---|
| Previous Owner | $1,456,200 | Reverse Mortgage Home Equity Conversion Mortgage | |
| Previous Owner | $1,019,475 | Reverse Mortgage Home Equity Conversion Mortgage |
Similar Homes in South Yarmouth, MA
Source: Cape Cod & Islands Association of REALTORS®
MLS Number: 22503874
APN: YARM-000034-000280
- 11 Willow Ln
- 188 South St
- 39 Pine Grove Rd
- 181 Pleasant St
- 51 Ocean Ave
- 8 Rogers Ave
- 844 Route 28 Unit 9B
- 109 Pleasant St
- 68 Bob-O-link Ln
- 23 Town Hall Ave
- 251 Old Main St
- 17 Angus Ave
- 27 Angus Ave
- 20 Robin Rd
- 190 Forest Rd
- 135 S Shore Dr Unit 17
- 135 S South Shore Dr Unit 17
- 135 Loring Ave
- 55 Aspinet Rd






