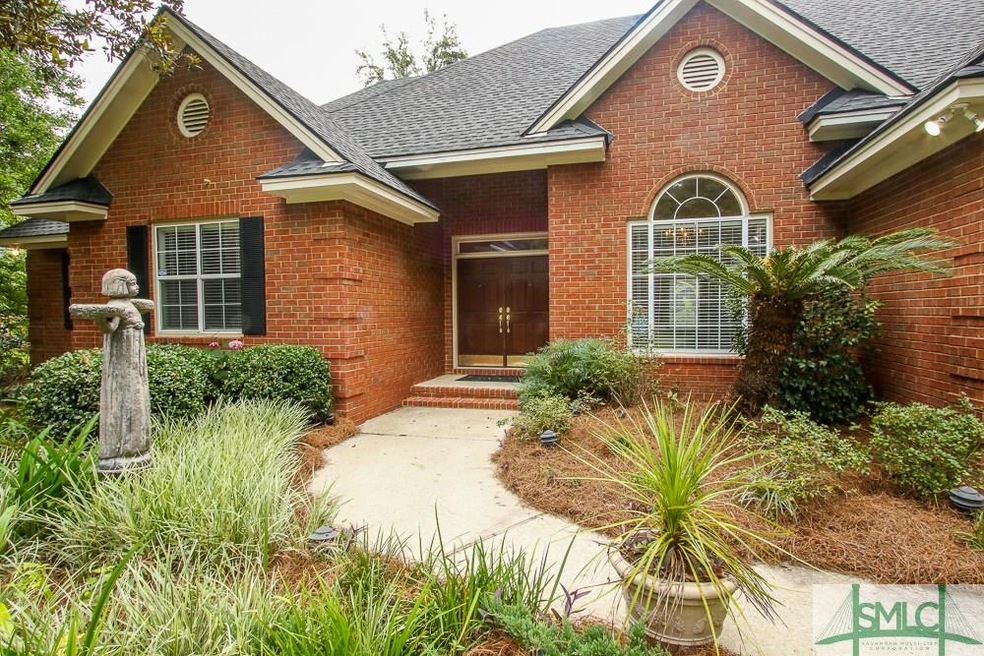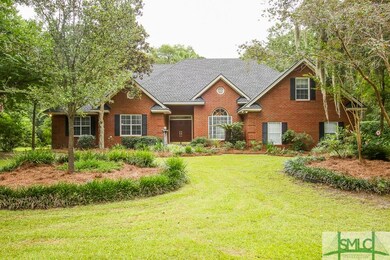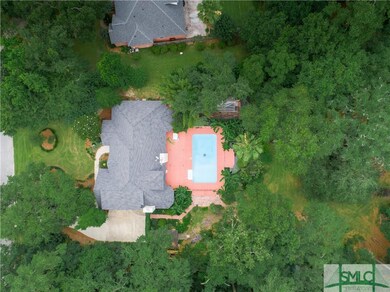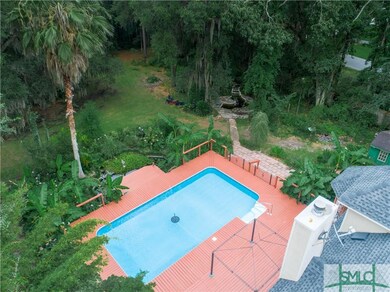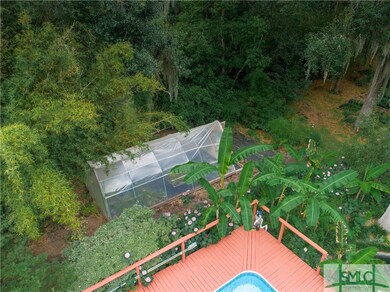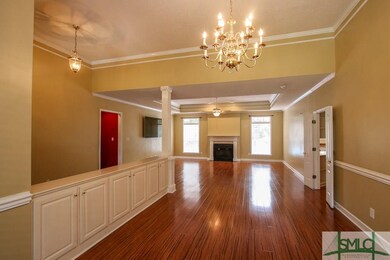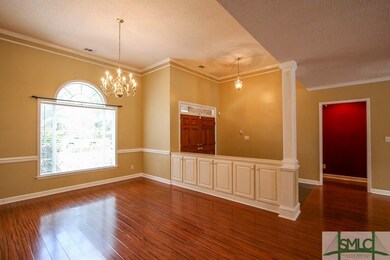
24 Beagram Ct Richmond Hill, GA 31324
Highlights
- In Ground Pool
- Deck
- Wooded Lot
- Dr. George Washington Carver Elementary School Rated A-
- Family Room with Fireplace
- Traditional Architecture
About This Home
As of December 2023Something for Everyone! A slice of paradise!Highly Desirable Original Buckhead.Freshly Painted Sept 2020!! Family sized home on 1.1 Acres, 3233 Sq Ft, Huge Great Room/Formal Dining Rm, fireplace. Stylish Kitchen boasts granite island, prep sink, gas cooktop,2nd Fireplace, roomy Breakfast Bay overlooking Pool and Amazing Gardens.Master&2 Bdrms on first floor, 2 Bdrms,Bath upstairs. Custom-designed Storage in Icynene Insulated Attic will WOW you!Outside find your favorite getaway: Pool, Koi Pond & waterfall,Greenhouse has watering system, Potting Shed, Grassy Play Area, all kept private by lush landscaping.New & recently updated features:Roof 2019, Pool Liner, Koi Pond Pump, $18000 HVAC 2015,Upstairs Carpet 2020,Oven 2019,Paint 2020,Deck Freshening 2020.Garage built ins, retractable ceiling electric cord,50 AMP for welder or generator.Enjoy adjoing marsh front walking path along Oak Tree shaded Mingarry Drive.
Home Details
Home Type
- Single Family
Est. Annual Taxes
- $2,899
Year Built
- Built in 1995 | Remodeled
Lot Details
- 1.01 Acre Lot
- Wood Fence
- Corner Lot
- Wooded Lot
- Private Yard
- Garden
HOA Fees
- $63 Monthly HOA Fees
Home Design
- Traditional Architecture
- Brick Exterior Construction
- Block Foundation
Interior Spaces
- 3,233 Sq Ft Home
- 1.5-Story Property
- Wood Burning Fireplace
- Family Room with Fireplace
- 2 Fireplaces
- Great Room with Fireplace
- Laundry Room
Kitchen
- Breakfast Area or Nook
- Breakfast Bar
- Range Hood
- <<microwave>>
- Dishwasher
- Kitchen Island
Bedrooms and Bathrooms
- 5 Bedrooms
- Primary Bedroom on Main
- 3 Full Bathrooms
- Dual Vanity Sinks in Primary Bathroom
- <<bathWithWhirlpoolToken>>
- Separate Shower
Parking
- 2 Car Attached Garage
- Automatic Garage Door Opener
Pool
- In Ground Pool
- Spa
Outdoor Features
- Deck
Utilities
- Central Heating and Cooling System
- Heat Pump System
- Community Well
- Electric Water Heater
- Septic Tank
Listing and Financial Details
- Home warranty included in the sale of the property
- Assessor Parcel Number 0621-042
Community Details
Recreation
- Tennis Courts
- Community Playground
- Community Pool
Ownership History
Purchase Details
Home Financials for this Owner
Home Financials are based on the most recent Mortgage that was taken out on this home.Purchase Details
Home Financials for this Owner
Home Financials are based on the most recent Mortgage that was taken out on this home.Purchase Details
Home Financials for this Owner
Home Financials are based on the most recent Mortgage that was taken out on this home.Purchase Details
Purchase Details
Purchase Details
Similar Homes in Richmond Hill, GA
Home Values in the Area
Average Home Value in this Area
Purchase History
| Date | Type | Sale Price | Title Company |
|---|---|---|---|
| Warranty Deed | $639,000 | -- | |
| Warranty Deed | $420,000 | -- | |
| Gift Deed | -- | -- | |
| Deed | -- | -- | |
| Deed | $166,000 | -- | |
| Deed | $25,000 | -- | |
| Deed | -- | -- |
Mortgage History
| Date | Status | Loan Amount | Loan Type |
|---|---|---|---|
| Open | $200,000 | New Conventional | |
| Previous Owner | $407,400 | New Conventional | |
| Previous Owner | $100,000 | New Conventional |
Property History
| Date | Event | Price | Change | Sq Ft Price |
|---|---|---|---|---|
| 12/07/2023 12/07/23 | Sold | $639,000 | +3.9% | $185 / Sq Ft |
| 10/25/2023 10/25/23 | Pending | -- | -- | -- |
| 10/24/2023 10/24/23 | For Sale | $615,000 | +46.4% | $178 / Sq Ft |
| 11/13/2020 11/13/20 | Sold | $420,000 | 0.0% | $130 / Sq Ft |
| 09/14/2020 09/14/20 | Price Changed | $420,000 | -1.2% | $130 / Sq Ft |
| 07/26/2020 07/26/20 | Price Changed | $425,000 | -2.3% | $131 / Sq Ft |
| 06/19/2020 06/19/20 | For Sale | $435,000 | -- | $135 / Sq Ft |
Tax History Compared to Growth
Tax History
| Year | Tax Paid | Tax Assessment Tax Assessment Total Assessment is a certain percentage of the fair market value that is determined by local assessors to be the total taxable value of land and additions on the property. | Land | Improvement |
|---|---|---|---|---|
| 2024 | $5,687 | $225,880 | $28,800 | $197,080 |
| 2023 | $4,635 | $182,320 | $28,800 | $153,520 |
| 2022 | $4,428 | $168,160 | $28,800 | $139,360 |
| 2021 | $4,046 | $148,360 | $28,800 | $119,560 |
| 2020 | $2,783 | $111,800 | $28,800 | $83,000 |
| 2019 | $2,899 | $110,840 | $28,000 | $82,840 |
| 2018 | $2,850 | $110,840 | $28,000 | $82,840 |
| 2017 | $2,764 | $113,520 | $28,600 | $84,920 |
| 2016 | $2,605 | $105,960 | $23,080 | $82,880 |
| 2015 | $2,643 | $107,080 | $23,080 | $84,000 |
| 2014 | $2,706 | $109,400 | $23,080 | $86,320 |
Agents Affiliated with this Home
-
Rebecca Wayman

Seller's Agent in 2023
Rebecca Wayman
Realty One Group Inclusion
(912) 596-9375
239 Total Sales
-
Junior Matthews

Buyer's Agent in 2023
Junior Matthews
LPT Realty
(912) 432-1673
137 Total Sales
-
Lynne Bayens

Seller's Agent in 2020
Lynne Bayens
RE/MAX
(912) 663-9373
40 Total Sales
Map
Source: Savannah Multi-List Corporation
MLS Number: 226748
APN: 0621-042
- 139 Mingarry Dr
- 126 Carapace Ct
- 440 Beauly Dr
- 236 Mclaughlin Ct
- 70 Windsong Dr
- 80 Windsong Dr
- 460 Dalcross Dr
- 395 Dublin Dr
- 160 Sterling Creek Point
- 160 Orchard Rd
- 119 Indigo Ln
- 198 Clay Canal Way
- 90 Dover Dr
- 411 Tivoli Marsh Rd
- 150 Laurenburg Dr
- 79 Churchill Ct
- 144 Churchill Ct
- 169 Brittany Ct
- 210 Windsong Dr
- 448 Laurenburg Dr
