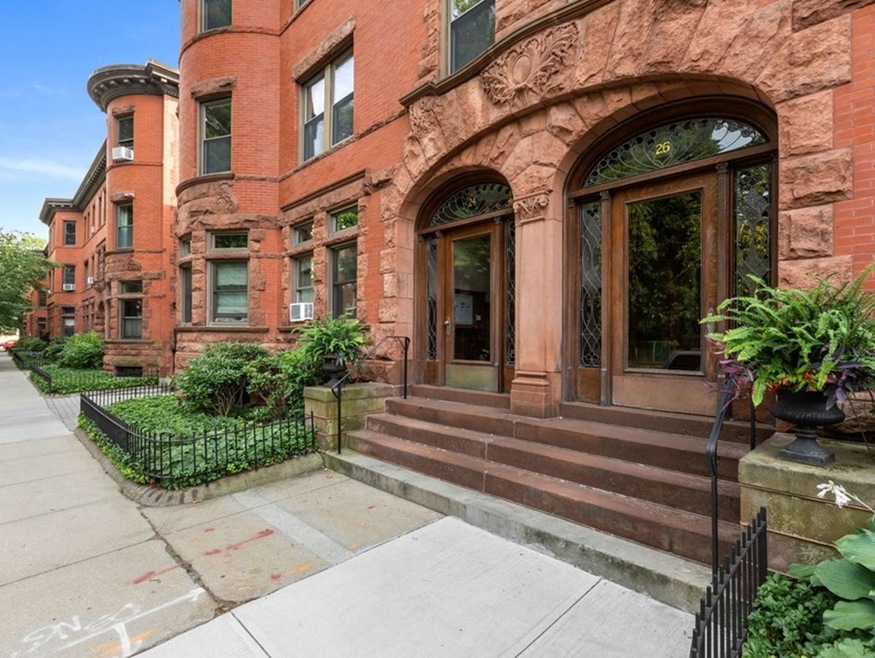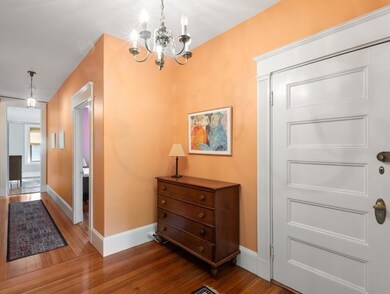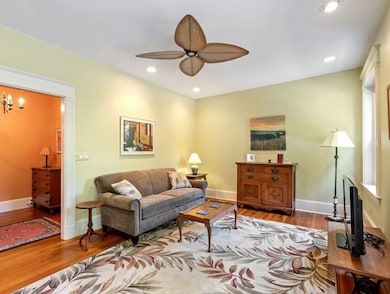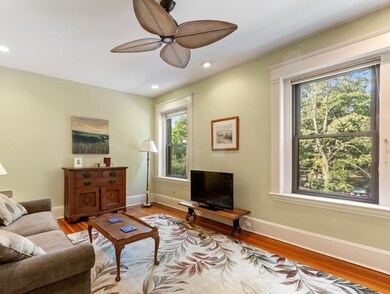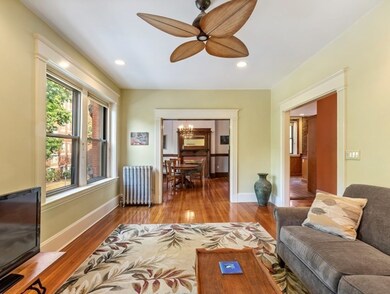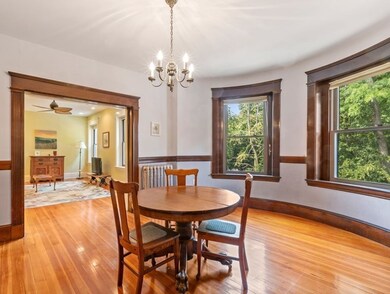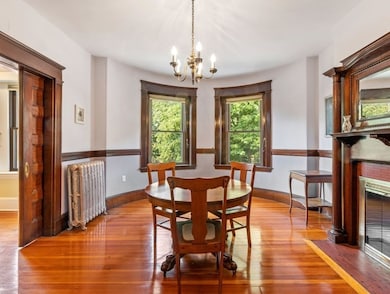
24 Beaufort Rd Unit 2 Jamaica Plain, MA 02130
Jamaica Plain NeighborhoodEstimated Value: $809,000 - $890,000
About This Home
As of September 2020Located one block from Jamaica Pond & JP Center, 24 Beaufort Road is situated in an architecturally distinguished (66 unit) brownstone complex built in 1905 by Benjamin Fox. This home is one of the prized second-level 2.5 bedroom end units located within two nearly identical 3-story apartment blocks - providing a unique "South End" feel in Jamaica Plain. Gorgeous details with Richardsonian Romanesque ornament throughout. As you enter, admire the exquisite features such as leaded & stained glass fanlights and sidelights as well as elegant tiger-oak trim which travels from the front entry up to the unit where there is still more surprises inside. The fireplace mantle, original pocket doors and bowfront diningroom wall work together to create a truly special atmosphere. The Living/Dining view of the quiet tree-lines street add to all the things that make this condo special. A peaceful association maintained park behind the unit. Private basement storage
Last Agent to Sell the Property
Gibson Sotheby's International Realty Listed on: 08/19/2020

Property Details
Home Type
- Condominium
Est. Annual Taxes
- $8,174
Year Built
- Built in 1905
Lot Details
- 1,437
Kitchen
- Range
- Microwave
- Dishwasher
Flooring
- Wood
- Tile
Laundry
- Washer and Dryer
Utilities
- Window Unit Cooling System
- Radiator
- Heating System Uses Oil
Additional Features
- Basement
Ownership History
Purchase Details
Home Financials for this Owner
Home Financials are based on the most recent Mortgage that was taken out on this home.Purchase Details
Purchase Details
Purchase Details
Purchase Details
Home Financials for this Owner
Home Financials are based on the most recent Mortgage that was taken out on this home.Similar Homes in the area
Home Values in the Area
Average Home Value in this Area
Purchase History
| Date | Buyer | Sale Price | Title Company |
|---|---|---|---|
| Soenksen-Martinez Luis R | $710,000 | None Available | |
| Elaine Doll 2016 T | -- | None Available | |
| Doll Elaine | $410,000 | -- | |
| Kellman Ellen D | -- | -- | |
| Porter Stephen C | $245,000 | -- |
Mortgage History
| Date | Status | Borrower | Loan Amount |
|---|---|---|---|
| Open | Soenksen-Martinez Luis R | $635,000 | |
| Previous Owner | Porter Stephen C | $50,000 | |
| Previous Owner | Porter Stephen C | $175,000 | |
| Previous Owner | Porter Stephen C | $220,550 |
Property History
| Date | Event | Price | Change | Sq Ft Price |
|---|---|---|---|---|
| 09/30/2020 09/30/20 | Sold | $710,000 | +1.6% | $496 / Sq Ft |
| 08/23/2020 08/23/20 | Pending | -- | -- | -- |
| 08/19/2020 08/19/20 | For Sale | $699,000 | -- | $488 / Sq Ft |
Tax History Compared to Growth
Tax History
| Year | Tax Paid | Tax Assessment Tax Assessment Total Assessment is a certain percentage of the fair market value that is determined by local assessors to be the total taxable value of land and additions on the property. | Land | Improvement |
|---|---|---|---|---|
| 2025 | $8,174 | $705,900 | $0 | $705,900 |
| 2024 | $7,580 | $695,400 | $0 | $695,400 |
| 2023 | $7,107 | $661,700 | $0 | $661,700 |
| 2022 | $6,793 | $624,400 | $0 | $624,400 |
| 2021 | $6,140 | $575,400 | $0 | $575,400 |
| 2020 | $5,886 | $557,400 | $0 | $557,400 |
| 2019 | $5,440 | $516,100 | $0 | $516,100 |
| 2018 | $5,303 | $506,000 | $0 | $506,000 |
| 2017 | $5,154 | $486,700 | $0 | $486,700 |
| 2016 | $5,050 | $459,100 | $0 | $459,100 |
| 2015 | $4,926 | $406,800 | $0 | $406,800 |
| 2014 | $4,695 | $373,200 | $0 | $373,200 |
Agents Affiliated with this Home
-
Tempel Realty Group

Seller's Agent in 2020
Tempel Realty Group
Gibson Sothebys International Realty
(781) 329-8008
1 in this area
40 Total Sales
-
Brian Tempel

Seller Co-Listing Agent in 2020
Brian Tempel
LandVest, Inc.
(617) 285-5528
1 in this area
13 Total Sales
-
Joseph Itkis

Buyer's Agent in 2020
Joseph Itkis
Keller Williams Elite - Sharon
(617) 447-4528
4 in this area
37 Total Sales
Map
Source: MLS Property Information Network (MLS PIN)
MLS Number: 72712504
APN: JAMA-000000-000019-002014-000094
- 11 Robinwood Ave
- 21 Grovenor Rd Unit 3
- 37 Pondview Ave
- 25 Kingsboro Park Unit 2
- 3 Regent Cir Unit 3
- 17 Enfield St
- 21 Adelaide St Unit 2
- 100 Pond St Unit 11
- 2 Agassiz Park Unit 1
- 2 Agassiz Park
- 70 Halifax St Unit 2
- 6 Warren Square Unit 2
- 42 Rockview St Unit 6
- 20 Boylston St Unit 3
- 60 Spring Park Ave Unit 1
- 31 Boylston St
- 2A Brewer St
- 12 Clive St Unit 2
- 59 Perkins St Unit 1
- 65 Green St Unit 203
- 24 Beaufort Rd Unit 3
- 24 Beaufort Rd Unit 2
- 24 Beaufort Rd Unit 1
- 24 Beaufort Rd Unit 24
- 24 Beaufort Rd
- 24 Beaufort Rd Unit 2,24
- 24 Beaufort Rd Unit 1,24
- 26 Beaufort Rd Unit 3
- 26 Beaufort Rd Unit 2
- 26 Beaufort Rd Unit 1
- 26 Beaufort Rd
- 28 Beaufort Rd Unit 3
- 28 Beaufort Rd Unit 1
- 30 Beaufort Rd Unit 3
- 30 Beaufort Rd Unit 2
- 30 Beaufort Rd Unit 1
- 28 Beaufort Rd Unit 3 28
- 30 Beaufort Rd Unit 30-3
- 27 Lakeville Rd Unit 3
- 27 Lakeville Rd Unit 2
