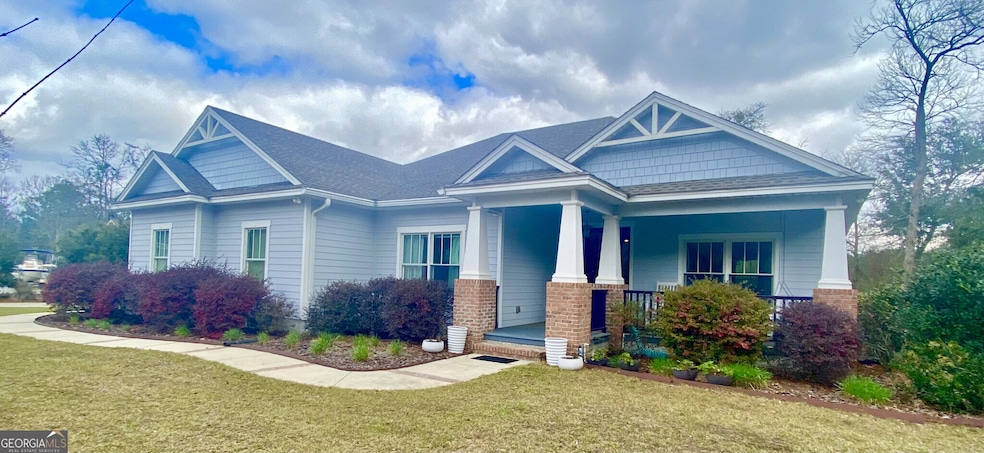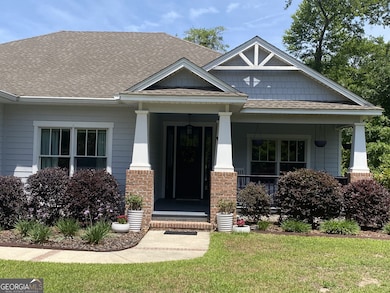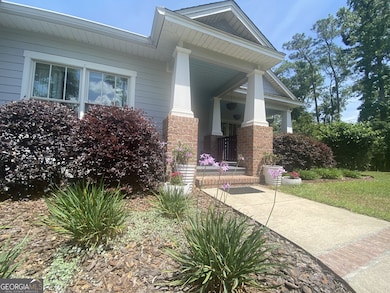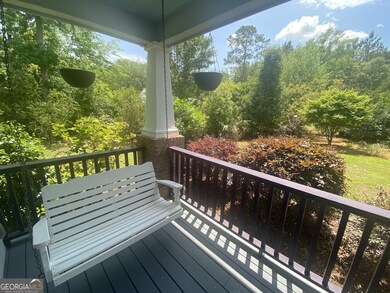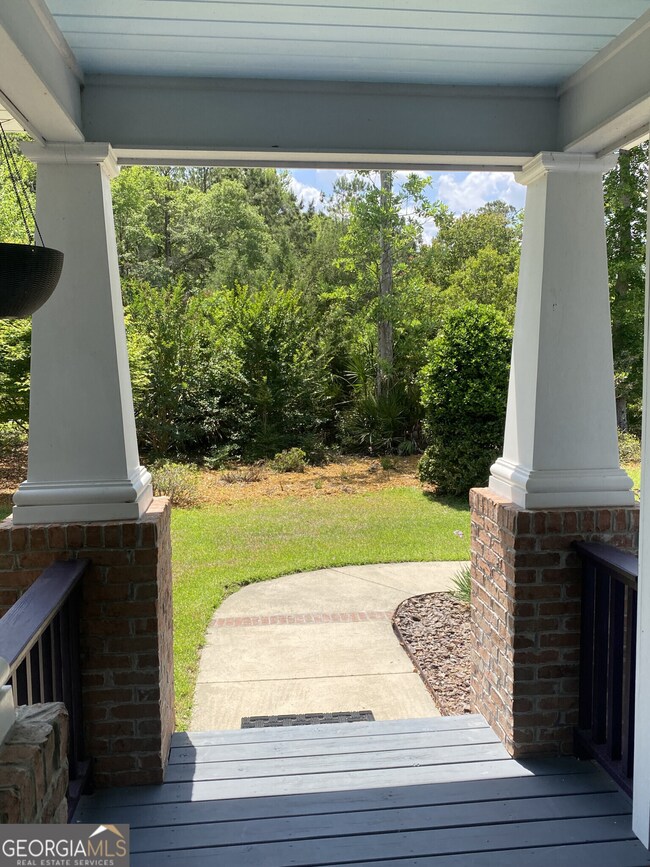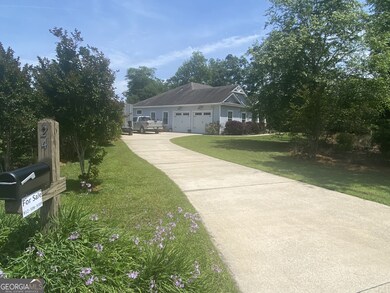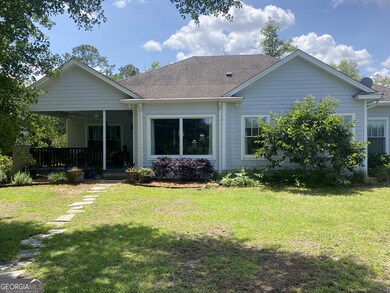24 Bitter End Ct Waverly, GA 31565
Estimated payment $3,525/month
Highlights
- Lake Front
- Boat Dock
- RV or Boat Parking
- Woodbine Elementary School Rated A
- Fitness Center
- Gated Community
About This Home
Custom built 3 bedroom, 2 bath, lake front home. Owner had the home built in 2017 by custom home builder, Bert Herron. Total of 2148 sq. ft. located in Maiden Creek Landing in north Camden County with easy access to I-95 at exit 26. Custom closets and cabinets. Lot is .55 acres on a cul-de-sac with room on property for boat or RV storage, with 50 amp RV box. Property has lake access for fishing, boating and beautiful view. A wooded community lot adjoins the property. The community provides a pool, boat lift, boat dock, deep water access to ICW and Atlantic Ocean, fitness center, and clubhouse, in this gated community. There are many interior upgrades including 9 foot ceilings. Come live in this quiet and beautiful community with easy access to all the benefits of the Golden Isles. Quick access to Jacksonville, FLETC, Jekyll and St Simon Islands.
Listing Agent
Homecoin.com Brokerage Phone: 912-506-9389 License #403816 Listed on: 05/20/2025
Home Details
Home Type
- Single Family
Est. Annual Taxes
- $1,784
Year Built
- Built in 2015
Lot Details
- 0.55 Acre Lot
- Lake Front
- Cul-De-Sac
- Corner Lot
- Level Lot
- Sprinkler System
- Partially Wooded Lot
- Grass Covered Lot
HOA Fees
- $110 Monthly HOA Fees
Home Design
- Craftsman Architecture
- Slab Foundation
- Composition Roof
- Concrete Siding
Interior Spaces
- 2,148 Sq Ft Home
- 1-Story Property
- Tray Ceiling
- High Ceiling
- Ceiling Fan
- Double Pane Windows
- Window Treatments
- Entrance Foyer
- Great Room
- Combination Dining and Living Room
- Breakfast Room
- Lake Views
- Pull Down Stairs to Attic
Kitchen
- Breakfast Bar
- Oven or Range
- Microwave
- Dishwasher
- Kitchen Island
- Solid Surface Countertops
- Disposal
Flooring
- Tile
- Vinyl
Bedrooms and Bathrooms
- 3 Main Level Bedrooms
- Split Bedroom Floorplan
- Walk-In Closet
- 2 Full Bathrooms
- Low Flow Plumbing Fixtures
- Whirlpool Bathtub
- Bathtub Includes Tile Surround
- Separate Shower
Laundry
- Laundry Room
- Dryer
- Washer
Home Security
- Carbon Monoxide Detectors
- Fire and Smoke Detector
Parking
- 4 Car Garage
- Garage Door Opener
- RV or Boat Parking
Accessible Home Design
- Accessible Full Bathroom
- Accessible Hallway
Eco-Friendly Details
- Energy-Efficient Windows
- Energy-Efficient Insulation
- Energy-Efficient Thermostat
Outdoor Features
- Patio
- Porch
Schools
- Woodbine Elementary School
- Camden Middle School
- Camden County High School
Utilities
- Forced Air Heating and Cooling System
- Heat Pump System
- Underground Utilities
- 220 Volts
- Propane
- Private Water Source
- Tankless Water Heater
- Private Sewer
- High Speed Internet
- Cable TV Available
Community Details
Overview
- Association fees include insurance, ground maintenance, management fee, private roads, reserve fund, security, swimming
- Maiden Creek Landing Subdivision
- Community Lake
Recreation
- Boat Dock
- Fitness Center
- Community Pool
Additional Features
- Clubhouse
- Gated Community
Map
Home Values in the Area
Average Home Value in this Area
Tax History
| Year | Tax Paid | Tax Assessment Tax Assessment Total Assessment is a certain percentage of the fair market value that is determined by local assessors to be the total taxable value of land and additions on the property. | Land | Improvement |
|---|---|---|---|---|
| 2024 | $1,784 | $187,083 | $24,000 | $163,083 |
| 2023 | $1,225 | $151,902 | $16,000 | $135,902 |
| 2022 | $1,812 | $134,817 | $16,000 | $118,817 |
| 2021 | $1,916 | $116,195 | $16,000 | $100,195 |
| 2020 | $1,971 | $98,869 | $16,000 | $82,869 |
| 2019 | $1,986 | $98,869 | $16,000 | $82,869 |
| 2018 | $2,416 | $94,869 | $12,000 | $82,869 |
| 2017 | $2,460 | $84,377 | $6,800 | $77,577 |
| 2016 | $1,034 | $33,776 | $6,800 | $26,976 |
| 2015 | $101 | $3,400 | $3,400 | $0 |
| 2014 | $100 | $3,400 | $3,400 | $0 |
Property History
| Date | Event | Price | List to Sale | Price per Sq Ft |
|---|---|---|---|---|
| 09/17/2025 09/17/25 | Price Changed | $624,000 | -0.8% | $291 / Sq Ft |
| 07/03/2025 07/03/25 | Price Changed | $629,000 | -3.2% | $293 / Sq Ft |
| 05/20/2025 05/20/25 | For Sale | $650,000 | -- | $303 / Sq Ft |
Purchase History
| Date | Type | Sale Price | Title Company |
|---|---|---|---|
| Warranty Deed | $32,000 | -- |
Source: Georgia MLS
MLS Number: 10525960
APN: 125R-075
- LOT 143 Canopy Ln
- 152 Sanford Dr
- Lot 164 Lumpkin Ave
- 86 Marsh Creek Blvd
- 257 Marsh Creek Blvd
- 66 Yorkshire Ln
- 474 Hickory Bluff Rd
- 52 Yorkshire Ln
- LOT 125 Marsh Oaks Dr
- 175 Marsh Oaks Dr
- 115 Marsh Oaks Dr
- 125 Marsh Oaks Dr
- 102 Winchester Rd
- 358 Maiden Creek Dr
- LOT 48 Maiden Creek Dr
- 336 Field Creek Cir
- 0 Hickory Bluff Rd Unit 1657662
- 80 Maiden Creek Dr
- 0 Ocean Breeze Dr Unit 59 10541013
- 523 Hickory Bluff Dr
- 375 S Port Pkwy Unit McAfee
- 375 S Port Pkwy Unit Maxwell
- 375 Wellington Place
- 3385 US Highway 82
- 4411 US Highway 82
- 1113 Grant St Unit C
- 519 Norwich St Unit 209
- 519 Norwich St Unit 309
- 800 Howe St Unit A
- 804 Howe St Unit A
- 804 Howe St Unit B
- 1129 Egmont St
- 1078 Walker Point Way
- 1144 Walker Point Way
- 1099 Walker Point Way
- 1140 Walker Point Way
- 1206 Walker Point Way
- 1157 Walker Point Way
- 1212 Walker Point Way
- 1008 Walker Point Way
