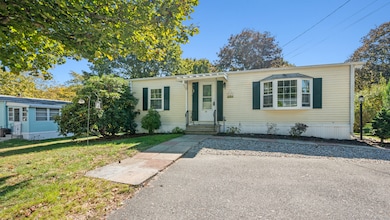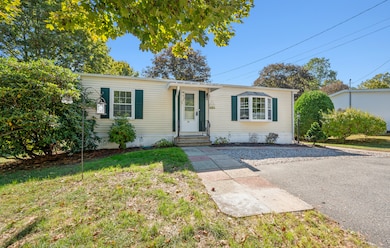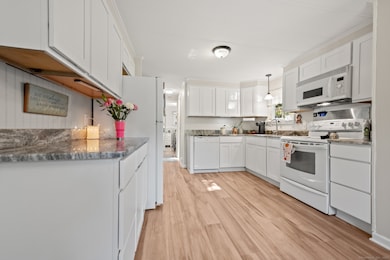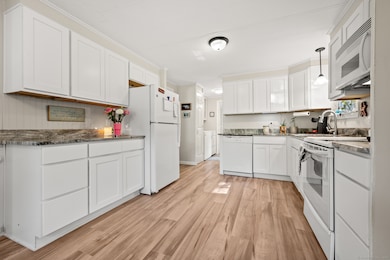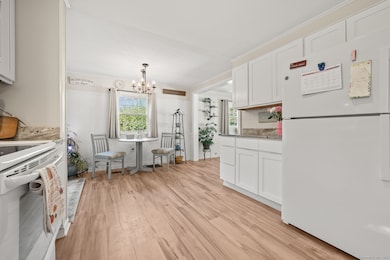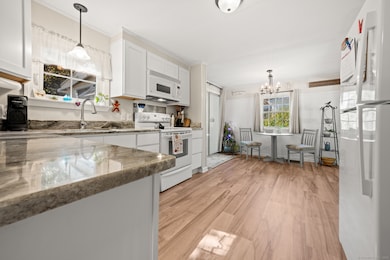
24 Boulder Trail Killingworth, CT 06419
Estimated payment $1,524/month
Highlights
- Beach Access
- Active Adult
- Enclosed Patio or Porch
- Pool House
- Clubhouse
- Shed
About This Home
Do you prefer saltwater or freshwater? Here you can ENJOY BOTH - with an in-ground pool AND access to CLINTON TOWN BEACH! Welcome to this move-in ready 2 Bedroom/1 Bath home nestled in Killingworth's sought-after Sun community. With brand new flooring throughout and FRESHLY PAINTED interiors, this home is waiting for you to make it your own. Good-sized eat-in kitchen offers granite countertops and ample cabinet space. Added features include enclosed porch, central air, outdoor lighting and a beautiful PRIVATE backyard. In addition to the pool and beach rights, you'll love the close proximity to shopping, restaurants and highways. Don't miss this WONDERFUL OPPORTUNITY to soak in the coastal lifestyle! Available for a QUICK CLOSING!
Listing Agent
Berkshire Hathaway NE Prop. Brokerage Phone: (860) 652-4521 License #RES.0200567 Listed on: 09/29/2025

Property Details
Home Type
- Mobile/Manufactured
Est. Annual Taxes
- $1,055
Year Built
- Built in 1974
Lot Details
- Level Lot
HOA Fees
- $571 Monthly HOA Fees
Home Design
- 864 Sq Ft Home
- Asphalt Shingled Roof
- Aluminum Siding
- Pre-Fab Construction
Kitchen
- Oven or Range
- Microwave
- Dishwasher
Bedrooms and Bathrooms
- 2 Bedrooms
- 1 Full Bathroom
Laundry
- Laundry on main level
- Dryer
- Washer
Parking
- 2 Parking Spaces
- Driveway
Pool
- Pool House
- In Ground Pool
Outdoor Features
- Beach Access
- Enclosed Patio or Porch
- Shed
Location
- Property is near shops
- Property is near a golf course
Schools
- Killingworth Elementary School
- Haddam-Killingworth Middle School
- Haddam-Killingworth High School
Utilities
- Central Air
- Heating System Uses Oil Above Ground
- Heating System Uses Propane
Listing and Financial Details
- Assessor Parcel Number 995657
Community Details
Overview
- Active Adult
- Association fees include club house, lake/beach access, trash pickup, snow removal, pool service, road maintenance
- Beechwood Community Subdivision
Amenities
- Clubhouse
Recreation
- Community Pool
Map
Home Values in the Area
Average Home Value in this Area
Property History
| Date | Event | Price | List to Sale | Price per Sq Ft | Prior Sale |
|---|---|---|---|---|---|
| 10/06/2025 10/06/25 | For Sale | $163,900 | +17.9% | $190 / Sq Ft | |
| 07/29/2022 07/29/22 | Sold | $139,000 | -10.3% | $161 / Sq Ft | View Prior Sale |
| 06/23/2022 06/23/22 | Pending | -- | -- | -- | |
| 06/06/2022 06/06/22 | For Sale | $154,900 | -- | $179 / Sq Ft |
About the Listing Agent

#1 Berkshire Hathaway Agent in Glastonbury | #9 Berkshire Hathaway Agent in Connecticut
Top 1.5% Nationally | 35 Years Selling CT Real Estate | 400+ Million in CT Real Estate SOLD
2,500+ Transactions Successfully CLOSED | CT Magazine "5 Star" Agent | Awarded Wall Street Journal + RealTrends America's Best Real Estate Professionals
When it comes to buying or selling a property in Central Connecticut or The Connecticut Shoreline, one of the most important steps in the process
Felix's Other Listings
Source: SmartMLS
MLS Number: 24130469
APN: KILL 00023200
- 16 Bridlepath Trail
- 11 Pleasant Trail
- 8 Livemore Trail
- 10 Whitewood Rd
- 33 Whitewood Rd
- 14 Kenilworth Dr
- 275 Route 148
- 511 Route 81
- 115 Hemlock Dr
- 14 Ely Ln
- 262 Connecticut 81
- 179 Route 81
- 8 Route 148
- 37 Titus Coan Rd
- 100 N Tower Hill Rd
- 13 Cranberry Meadow Ln
- 12 Rachel Ct
- 8 Butter Jones Rd
- 30 Chestnut Hill Rd
- 88 Winthrop Rd
- 8 Jacob Ln
- 15 Laurel St
- 51 Woods Rd
- 119 Kelseytown Rd
- 248 Killingworth Turnpike Unit B
- 159 W Main St Unit E
- 101 Cow Hill Rd
- 740 Little City Rd
- 42 Bokum Rd Unit 2nd Floor Apartment
- 55 Liberty St
- 141 Duck Hole Rd
- 27 Spring St
- 15 Liberty St
- 70 Pond Meadow Rd
- 70 Pond Meadow Rd
- 83b N High St
- 3 Apple Way
- 53 Main St Unit A
- 105 Bridge Rd
- 529 N Madison Rd

