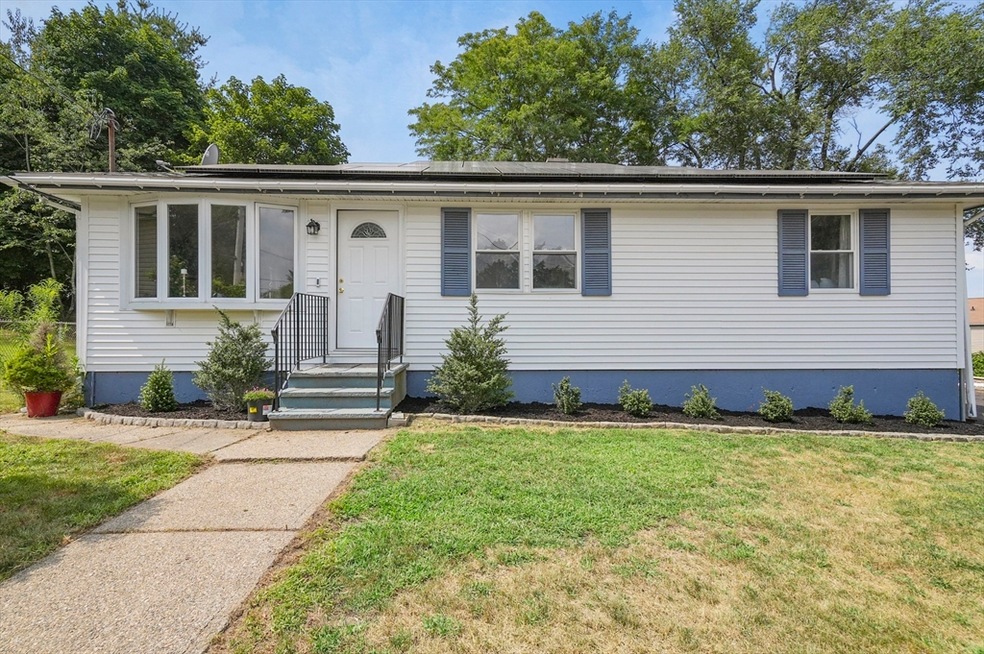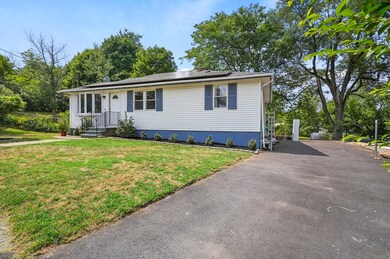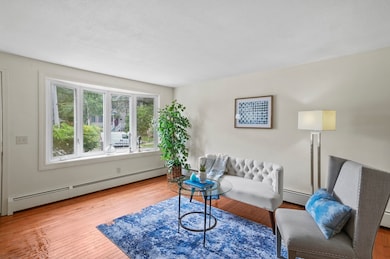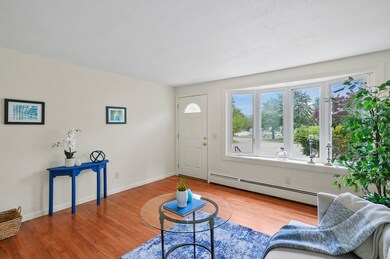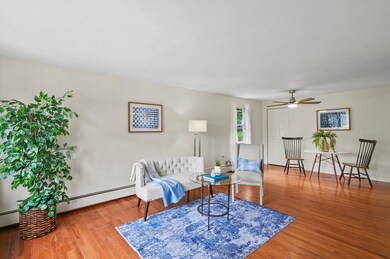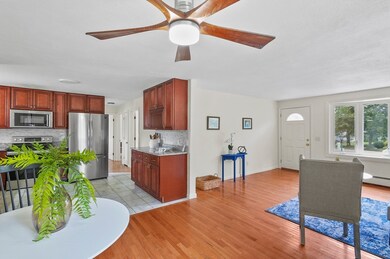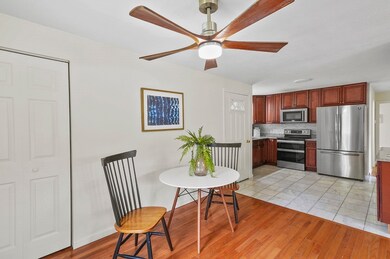
24 Bowling Green Ln Worcester, MA 01602
West Tatnuck NeighborhoodHighlights
- Solar Power System
- Deck
- Ranch Style House
- 0.61 Acre Lot
- Property is near public transit
- Wood Flooring
About This Home
As of November 2024Welcome Home! Enter into the sun-filled living room, where gleaming hardwood floors and a charming bay window create a warm, inviting atmosphere. The spacious, updated kitchen, features stainless steel appliances, granite countertops, and an adjacent dining area perfect for gatherings. Follow the hardwood floors down the hall to find a beautifully remodeled bathroom and three cozy bedrooms. Convenience is key with a first-floor laundry room, complete with a slider leading to a large back deck—ideal for outdoor entertaining and summer barbecues. The versatile finished lower level includes a family room with a fireplace, two bonus rooms, and a full bath, providing endless possibilities. Nestled on over half an acre, the cleared and level backyard offers ample space for fun and relaxation. Tucked away in a tranquil setting yet just minutes from Cascade Conservation Area, Boynton Park and more, this home is ideally located! Discover your new haven today!
Home Details
Home Type
- Single Family
Est. Annual Taxes
- $4,925
Year Built
- Built in 1964 | Remodeled
Lot Details
- 0.61 Acre Lot
- Near Conservation Area
- Cul-De-Sac
- Level Lot
- Cleared Lot
- Property is zoned RS-7
Home Design
- Ranch Style House
- Frame Construction
- Shingle Roof
- Concrete Perimeter Foundation
Interior Spaces
- 1,854 Sq Ft Home
- Wet Bar
- Ceiling Fan
- Insulated Windows
- Bay Window
- Sliding Doors
- Family Room with Fireplace
- Bonus Room
- Attic Access Panel
Kitchen
- Range
- Microwave
- Dishwasher
- Stainless Steel Appliances
- Solid Surface Countertops
Flooring
- Wood
- Wall to Wall Carpet
- Laminate
- Ceramic Tile
- Vinyl
Bedrooms and Bathrooms
- 3 Bedrooms
- 2 Full Bathrooms
- Bathtub with Shower
- Bathtub Includes Tile Surround
- Separate Shower
Laundry
- Laundry on main level
- Dryer
- Washer
Finished Basement
- Basement Fills Entire Space Under The House
- Interior and Exterior Basement Entry
- Sump Pump
Parking
- 10 Car Parking Spaces
- Driveway
- Paved Parking
- Open Parking
Eco-Friendly Details
- Energy-Efficient Thermostat
- Solar Power System
Outdoor Features
- Bulkhead
- Deck
- Outdoor Storage
- Rain Gutters
Location
- Property is near public transit
- Property is near schools
Utilities
- Window Unit Cooling System
- 1 Heating Zone
- Heating System Uses Natural Gas
- Baseboard Heating
- 200+ Amp Service
- Gas Water Heater
- Cable TV Available
Listing and Financial Details
- Legal Lot and Block 5A / 19X
- Assessor Parcel Number M:47 B:19X L:0005A,1803168
Community Details
Overview
- No Home Owners Association
Amenities
- Shops
- Coin Laundry
Recreation
- Community Pool
- Park
- Jogging Path
- Bike Trail
Ownership History
Purchase Details
Home Financials for this Owner
Home Financials are based on the most recent Mortgage that was taken out on this home.Similar Homes in Worcester, MA
Home Values in the Area
Average Home Value in this Area
Purchase History
| Date | Type | Sale Price | Title Company |
|---|---|---|---|
| Not Resolvable | $320,000 | None Available |
Mortgage History
| Date | Status | Loan Amount | Loan Type |
|---|---|---|---|
| Open | $500,000 | Purchase Money Mortgage | |
| Closed | $500,000 | Purchase Money Mortgage | |
| Closed | $256,000 | Purchase Money Mortgage | |
| Previous Owner | $245,700 | No Value Available | |
| Previous Owner | $225,000 | No Value Available | |
| Previous Owner | $60,500 | No Value Available | |
| Previous Owner | $118,500 | No Value Available | |
| Previous Owner | $88,000 | No Value Available | |
| Previous Owner | $86,934 | No Value Available |
Property History
| Date | Event | Price | Change | Sq Ft Price |
|---|---|---|---|---|
| 11/06/2024 11/06/24 | Sold | $500,000 | 0.0% | $270 / Sq Ft |
| 08/16/2024 08/16/24 | Pending | -- | -- | -- |
| 08/08/2024 08/08/24 | For Sale | $499,900 | +56.2% | $270 / Sq Ft |
| 04/29/2021 04/29/21 | Sold | $320,000 | 0.0% | $112 / Sq Ft |
| 03/20/2021 03/20/21 | Pending | -- | -- | -- |
| 03/18/2021 03/18/21 | For Sale | $319,900 | -- | $112 / Sq Ft |
Tax History Compared to Growth
Tax History
| Year | Tax Paid | Tax Assessment Tax Assessment Total Assessment is a certain percentage of the fair market value that is determined by local assessors to be the total taxable value of land and additions on the property. | Land | Improvement |
|---|---|---|---|---|
| 2025 | $4,936 | $374,200 | $119,900 | $254,300 |
| 2024 | $4,925 | $358,200 | $119,900 | $238,300 |
| 2023 | $4,765 | $332,300 | $104,300 | $228,000 |
| 2022 | $4,228 | $278,000 | $83,500 | $194,500 |
| 2021 | $4,166 | $255,900 | $66,900 | $189,000 |
| 2020 | $4,000 | $235,300 | $66,800 | $168,500 |
| 2019 | $3,767 | $209,300 | $60,500 | $148,800 |
| 2018 | $3,652 | $193,100 | $60,500 | $132,600 |
| 2017 | $3,711 | $193,100 | $60,500 | $132,600 |
| 2016 | $3,662 | $177,700 | $46,000 | $131,700 |
| 2015 | $3,566 | $177,700 | $46,000 | $131,700 |
| 2014 | $3,472 | $177,700 | $46,000 | $131,700 |
Agents Affiliated with this Home
-
Deanna Faucher

Seller's Agent in 2024
Deanna Faucher
Lamacchia Realty, Inc.
(508) 425-7372
4 in this area
152 Total Sales
-
Colin Snee

Buyer's Agent in 2024
Colin Snee
Lamacchia Realty, Inc.
(508) 688-2372
1 in this area
41 Total Sales
-
Lara Jones

Seller's Agent in 2021
Lara Jones
Coldwell Banker Realty - Framingham
(617) 650-1694
1 in this area
32 Total Sales
Map
Source: MLS Property Information Network (MLS PIN)
MLS Number: 73275598
APN: WORC-000047-000019X-000005A
