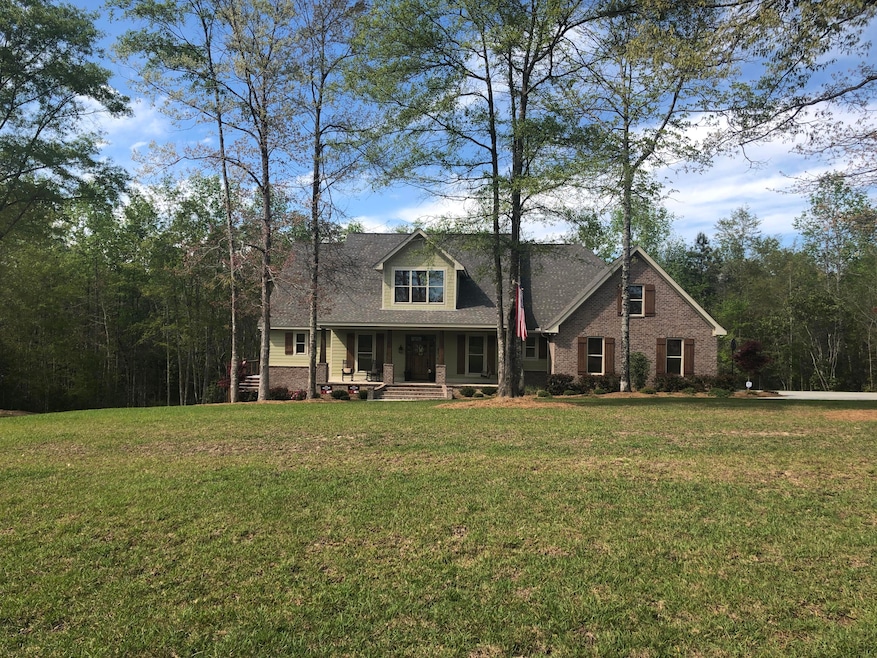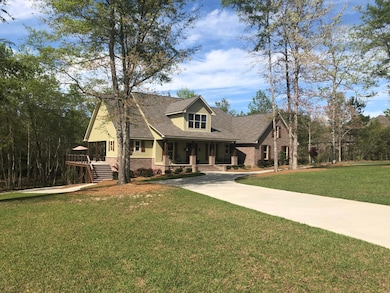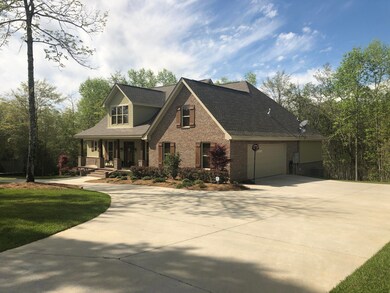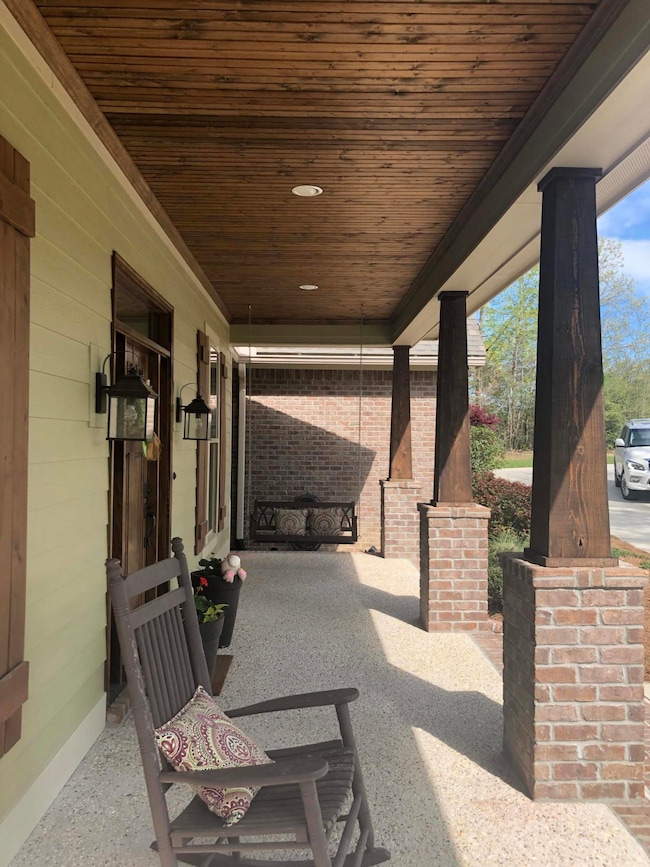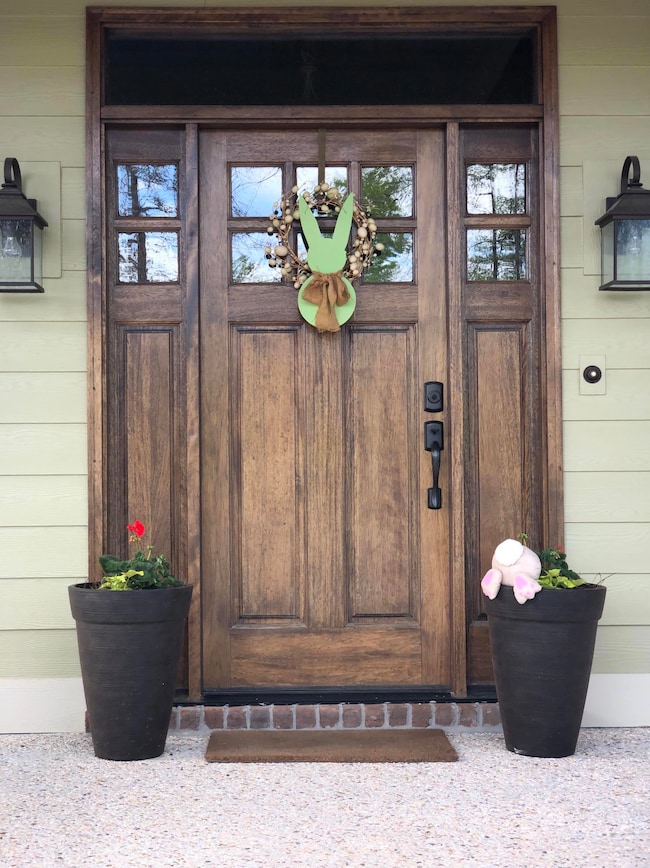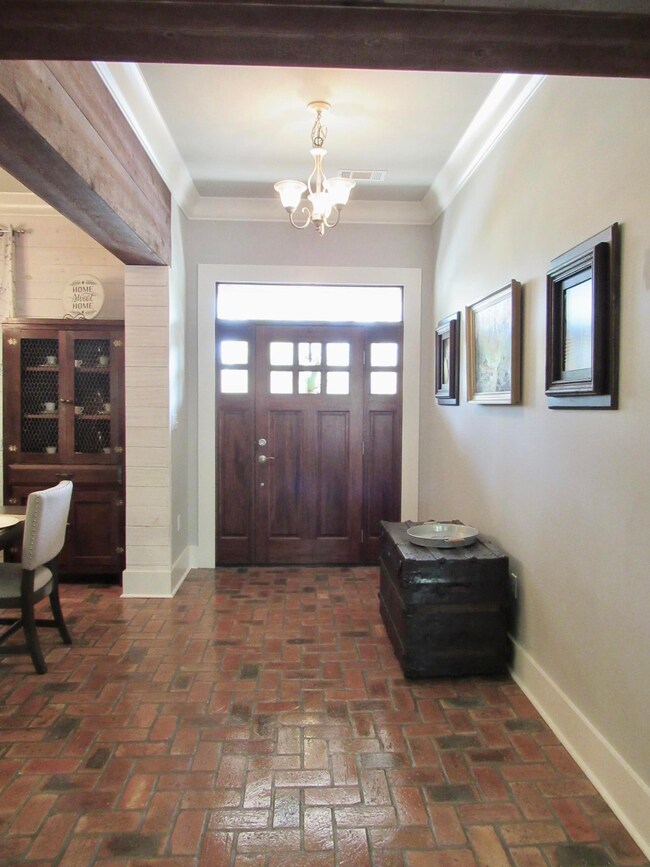
Highlights
- Clubhouse
- Covered Deck
- Outdoor Kitchen
- Petal Primary School Rated A
- Wooded Lot
- Whirlpool Bathtub
About This Home
As of October 2024Beautiful Custom Built French Country, Craftsman Style Home in Phase 2 of Briarwood Estates.Loaded with abundance of Extras . Alder Custom Cabinets,Walk In-Pantry,Granite Galore, Brick Floors, Coffered Ceiling, Playroom, Office, Bonus, plus much more.Built for Entertaining Inside and Out. Very Open and Inviting Inside .French Dr that opens to Gigantic Back Porch and Deck, Partial Kitchen, Fridge, Sink ,Cabinets, Bar.Underneath the decking storage for a Golf Cart, and Single Garage with Storage.Briarwood Has community Pool, Clubhouse.Only Subdivision in Petal with Clubhouse and Pool.
Last Agent to Sell the Property
Fairley Properties, LLC License #9694 Listed on: 04/10/2019
Home Details
Home Type
- Single Family
Est. Annual Taxes
- $5,400
Year Built
- Built in 2017
Lot Details
- Gentle Sloping Lot
- Wooded Lot
HOA Fees
- $42 Monthly HOA Fees
Home Design
- Brick Veneer
- Slab Foundation
- Architectural Shingle Roof
- Cement Board or Planked
Interior Spaces
- 3,321 Sq Ft Home
- 1.5-Story Property
- Ceiling Fan
- Gas Log Fireplace
- Thermal Windows
- Great Room
- Formal Dining Room
- Home Office
- Play Room
Kitchen
- Built-In Oven
- Cooktop
- Microwave
- Dishwasher
- Granite Countertops
- Disposal
Flooring
- Brick
- Carpet
- Ceramic Tile
Bedrooms and Bathrooms
- 4 Bedrooms
- Walk-In Closet
- 3 Bathrooms
- Whirlpool Bathtub
Home Security
- Home Security System
- Fire and Smoke Detector
Parking
- 2 Car Attached Garage
- Garage Door Opener
- Exterior Garage Door
- Circular Driveway
Outdoor Features
- Covered Deck
- Outdoor Kitchen
- Outdoor Storage
- Porch
Utilities
- Zoned Heating and Cooling System
- Tankless Water Heater
- Septic Tank
- High Speed Internet
- Cable TV Available
Community Details
Recreation
- Community Pool
Additional Features
- Clubhouse
Ownership History
Purchase Details
Home Financials for this Owner
Home Financials are based on the most recent Mortgage that was taken out on this home.Purchase Details
Home Financials for this Owner
Home Financials are based on the most recent Mortgage that was taken out on this home.Purchase Details
Purchase Details
Purchase Details
Home Financials for this Owner
Home Financials are based on the most recent Mortgage that was taken out on this home.Similar Homes in Petal, MS
Home Values in the Area
Average Home Value in this Area
Purchase History
| Date | Type | Sale Price | Title Company |
|---|---|---|---|
| Warranty Deed | -- | None Listed On Document | |
| Warranty Deed | -- | None Listed On Document | |
| Warranty Deed | -- | -- | |
| Warranty Deed | -- | -- | |
| Warranty Deed | -- | -- | |
| Warranty Deed | -- | -- | |
| Warranty Deed | -- | -- | |
| Warranty Deed | -- | -- |
Mortgage History
| Date | Status | Loan Amount | Loan Type |
|---|---|---|---|
| Open | $506,976 | FHA | |
| Closed | $506,976 | FHA | |
| Previous Owner | $280,000 | New Conventional | |
| Previous Owner | $316,000 | Unknown | |
| Previous Owner | $318,000 | Unknown | |
| Previous Owner | $350,500 | Stand Alone Refi Refinance Of Original Loan | |
| Previous Owner | $34,345 | Future Advance Clause Open End Mortgage |
Property History
| Date | Event | Price | Change | Sq Ft Price |
|---|---|---|---|---|
| 10/30/2024 10/30/24 | Sold | -- | -- | -- |
| 09/28/2024 09/28/24 | Pending | -- | -- | -- |
| 06/06/2024 06/06/24 | For Sale | $535,000 | +18.9% | $159 / Sq Ft |
| 08/08/2019 08/08/19 | Sold | -- | -- | -- |
| 07/09/2019 07/09/19 | Pending | -- | -- | -- |
| 04/10/2019 04/10/19 | For Sale | $449,900 | -- | $135 / Sq Ft |
Tax History Compared to Growth
Tax History
| Year | Tax Paid | Tax Assessment Tax Assessment Total Assessment is a certain percentage of the fair market value that is determined by local assessors to be the total taxable value of land and additions on the property. | Land | Improvement |
|---|---|---|---|---|
| 2024 | $5,305 | $42,556 | $0 | $0 |
| 2023 | $5,305 | $425,560 | $0 | $0 |
| 2022 | $5,090 | $42,556 | $0 | $0 |
| 2021 | $5,271 | $43,704 | $0 | $0 |
| 2020 | $5,796 | $42,378 | $0 | $0 |
| 2019 | $5,132 | $42,378 | $0 | $0 |
| 2018 | $5,796 | $47,451 | $0 | $0 |
| 2017 | $970 | $7,445 | $0 | $0 |
| 2016 | $1,207 | $9,306 | $0 | $0 |
| 2015 | -- | $9,306 | $0 | $0 |
| 2014 | -- | $3,723 | $0 | $0 |
Agents Affiliated with this Home
-

Seller's Agent in 2024
Adam Watkins
The All-Star Team Inc
(601) 549-8203
203 Total Sales
-
H
Buyer's Agent in 2024
Haleigh Rainey
Cadence Realty Group
(601) 788-4913
27 Total Sales
-
D
Seller's Agent in 2019
Dolores Fairley
Fairley Properties, LLC
(601) 554-6954
65 Total Sales
Map
Source: Hattiesburg Area Association of REALTORS®
MLS Number: 117092
APN: 1-003 -06-007.10
- 01 Eastabuchie Rd
- 00 Eastabuchie Rd
- 300 Eastabuchie Rd
- 11 Firestone
- 16 Creekstone
- 20 Creekstone
- 21 Creekstone
- 17 Creekstone
- 80 Stonebridge Dr
- 30 Marshal Place
- 29 Marshal Place
- 0 Flyntstone
- Lot 2 Flyntstone
- Lot 1 Flyntstone
- 4 Parker Ridge
- 34 Parker Ridge
- 19 Parker Ridge
- 513 Longleaf Dr
- 109 Larawood Point
- 16 Foxhorn Ridge
