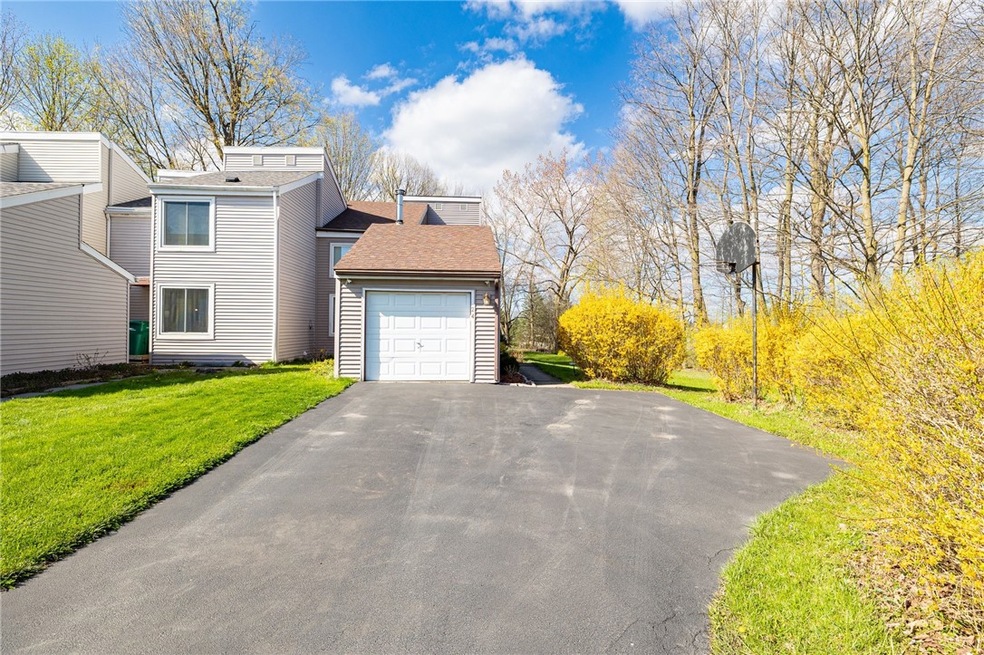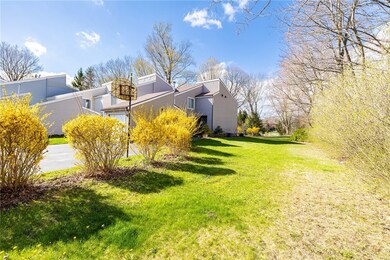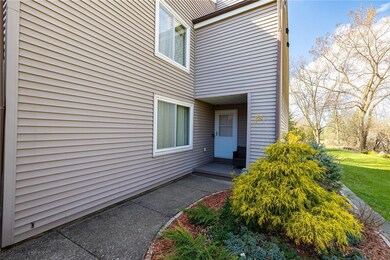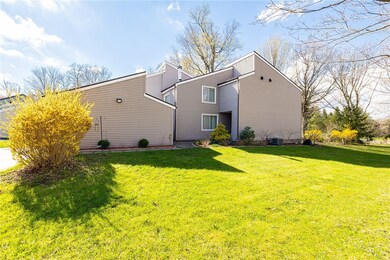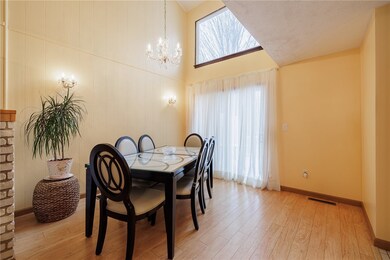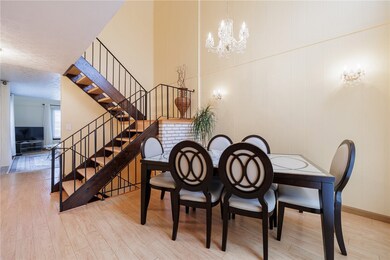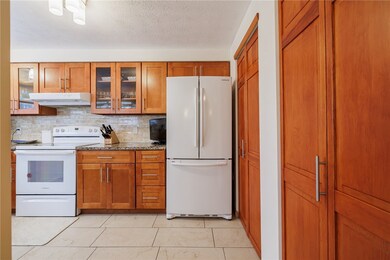
$184,900
- 3 Beds
- 2 Baths
- 1,048 Sq Ft
- 74 High St
- Fairport, NY
Now is Your Chance! Great Opportunity for Owner Occupant or Investor. Charming 2 Story, Colonial Home for Sale in the Heart of the Village of Fairport! Welcome to 74 High St. Walking Distance to Library, Shops, Restaurants, Farmers Market, Festivals, & Erie Canal as Well as Popular Village Spots Like The Cannery & The Box Factory! This 2/3 Bedroom, 2 Full Bath Home Offers 1,048 Square Feet of
Susan Glenz Keller Williams Realty Gateway
