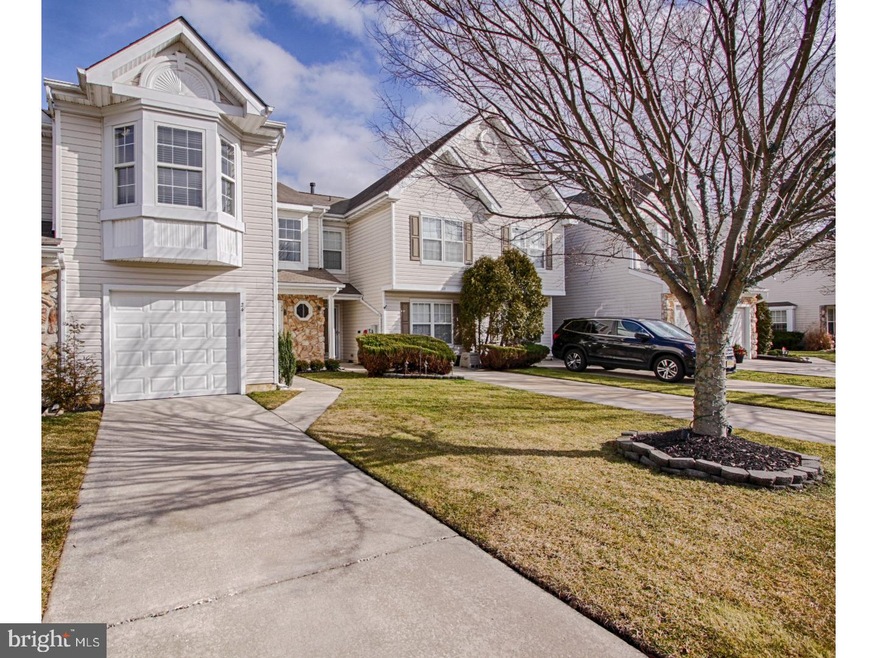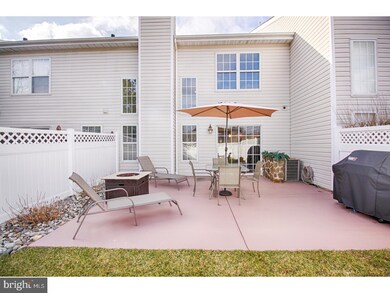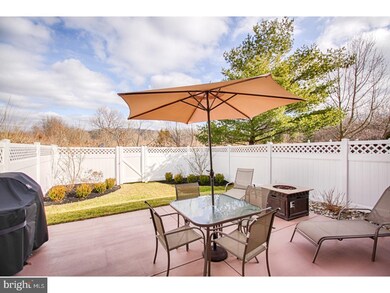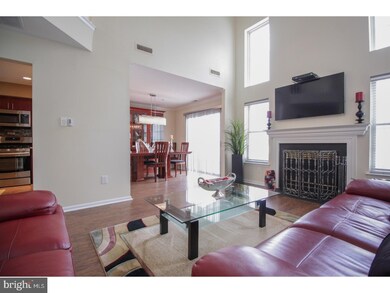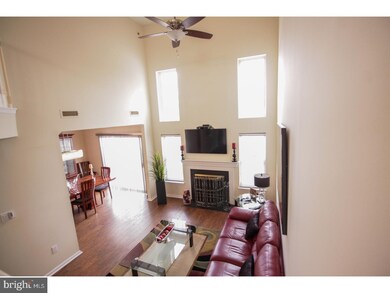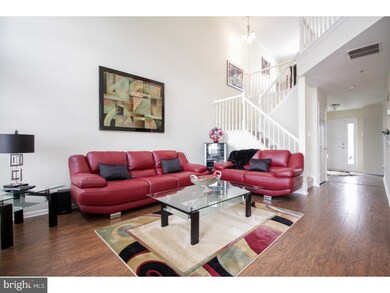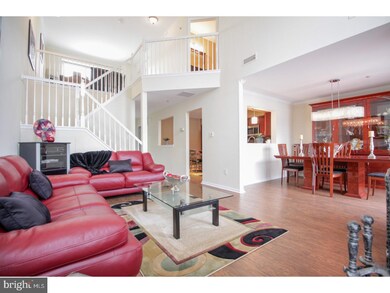
24 Buckingham Way Mount Laurel, NJ 08054
Outlying Mount Laurel Township NeighborhoodHighlights
- Water Views
- Contemporary Architecture
- Wood Flooring
- Lenape High School Rated A-
- Cathedral Ceiling
- Attic
About This Home
As of October 2017Absolutely stunning! Remodeled 2 BR with Loft and garage in Courts at Stone Mill. NEW: Cherry Shaker kitchen cabinets, Samsung stainless steel appliances, granite countertops, bath vanities, mirrors, toilets, hardwood floors in Dining and Great Room, ceramic tile in Foyer, hallway, bathrooms, and Kitchen, carpeting upstairs, new washer and dryer, fence, patio. landscaping, freshly painted throughout. This Barton model boasts 2 bedrooms, 2.5 baths, a 2 story Master Bedroom, and a large loft overlooking the two-sot ry Great Room with winds seat.(the loft is the 3rd bedroom in other Barton models). the 2-story Great Room features a wall of windows and a beautiful gas fireplace with white mantle. There is a large eat-in kitchen with 2 openings to Dining Room and Hallway. Beautiful new hardwood-look floors in Living & Dining Rooms. Sliding glass door leads from the Dining Room to the quiet back yard overlooking pond and wetlands with privacy fence and oversized patio. Master Bedroom with cathedral ceiling, triple bay window, walk-in and additional double closet. Laundry Room with storage cabinets. Fully-drywalled garage with ample storage. Low association fees. Don't miss this beauty!
Last Agent to Sell the Property
Linda Joseph
BHHS Fox & Roach-Marlton Listed on: 01/19/2017
Last Buyer's Agent
Sandra Welsh
Shirley Rossi Realty
Townhouse Details
Home Type
- Townhome
Est. Annual Taxes
- $6,277
Year Built
- Built in 1997 | Remodeled in 2016
Lot Details
- 2,826 Sq Ft Lot
- Back Yard
- Property is in good condition
HOA Fees
- $29 Monthly HOA Fees
Parking
- 1 Car Attached Garage
- Driveway
Home Design
- Contemporary Architecture
- Shingle Roof
- Stone Siding
- Vinyl Siding
Interior Spaces
- 1,688 Sq Ft Home
- Property has 2 Levels
- Cathedral Ceiling
- Gas Fireplace
- Living Room
- Dining Room
- Water Views
- Attic
Kitchen
- Eat-In Kitchen
- Built-In Range
- Built-In Microwave
- Dishwasher
- Disposal
Flooring
- Wood
- Wall to Wall Carpet
- Tile or Brick
Bedrooms and Bathrooms
- 2 Bedrooms
- En-Suite Primary Bedroom
- En-Suite Bathroom
- 2.5 Bathrooms
- Walk-in Shower
Laundry
- Laundry Room
- Laundry on main level
Outdoor Features
- Patio
- Exterior Lighting
- Porch
Utilities
- Forced Air Heating and Cooling System
- Heating System Uses Gas
- Natural Gas Water Heater
- Cable TV Available
Listing and Financial Details
- Tax Lot 00053
- Assessor Parcel Number 24-00906 01-00053
Community Details
Overview
- Association fees include common area maintenance
- Built by ORLEANS
- Courts At Stone Mill Subdivision, Barton Floorplan
Pet Policy
- Pets allowed on a case-by-case basis
Ownership History
Purchase Details
Home Financials for this Owner
Home Financials are based on the most recent Mortgage that was taken out on this home.Purchase Details
Home Financials for this Owner
Home Financials are based on the most recent Mortgage that was taken out on this home.Purchase Details
Home Financials for this Owner
Home Financials are based on the most recent Mortgage that was taken out on this home.Purchase Details
Home Financials for this Owner
Home Financials are based on the most recent Mortgage that was taken out on this home.Purchase Details
Purchase Details
Home Financials for this Owner
Home Financials are based on the most recent Mortgage that was taken out on this home.Purchase Details
Home Financials for this Owner
Home Financials are based on the most recent Mortgage that was taken out on this home.Purchase Details
Similar Homes in Mount Laurel, NJ
Home Values in the Area
Average Home Value in this Area
Purchase History
| Date | Type | Sale Price | Title Company |
|---|---|---|---|
| Deed | -- | None Available | |
| Deed | -- | None Available | |
| Deed | $260,100 | Foundation Title Llc | |
| Deed | $165,000 | Interstate 1St Title Agency | |
| Sheriffs Deed | -- | None Available | |
| Bargain Sale Deed | $264,000 | American Home Title Agency I | |
| Bargain Sale Deed | $167,500 | Group 21 Title Agency | |
| Deed | $139,465 | Settlers Title Agency Lp |
Mortgage History
| Date | Status | Loan Amount | Loan Type |
|---|---|---|---|
| Open | $93,000 | New Conventional | |
| Closed | $93,000 | New Conventional | |
| Previous Owner | $247,095 | New Conventional | |
| Previous Owner | $250,800 | Purchase Money Mortgage | |
| Previous Owner | $183,132 | Unknown | |
| Previous Owner | $170,850 | VA |
Property History
| Date | Event | Price | Change | Sq Ft Price |
|---|---|---|---|---|
| 10/19/2017 10/19/17 | Sold | $268,000 | -2.5% | $159 / Sq Ft |
| 08/20/2017 08/20/17 | Pending | -- | -- | -- |
| 07/18/2017 07/18/17 | For Sale | $274,999 | 0.0% | $163 / Sq Ft |
| 07/10/2017 07/10/17 | Pending | -- | -- | -- |
| 06/14/2017 06/14/17 | For Sale | $274,999 | +5.7% | $163 / Sq Ft |
| 03/28/2017 03/28/17 | Sold | $260,100 | +0.1% | $154 / Sq Ft |
| 03/01/2017 03/01/17 | Pending | -- | -- | -- |
| 02/17/2017 02/17/17 | For Sale | $259,900 | 0.0% | $154 / Sq Ft |
| 02/08/2017 02/08/17 | Pending | -- | -- | -- |
| 01/19/2017 01/19/17 | For Sale | $259,900 | +57.5% | $154 / Sq Ft |
| 12/01/2015 12/01/15 | Sold | $165,000 | -12.7% | $98 / Sq Ft |
| 10/27/2015 10/27/15 | Pending | -- | -- | -- |
| 09/23/2015 09/23/15 | Price Changed | $189,000 | -5.0% | $112 / Sq Ft |
| 08/21/2015 08/21/15 | Price Changed | $199,000 | -11.2% | $118 / Sq Ft |
| 08/04/2015 08/04/15 | For Sale | $224,000 | +35.8% | $133 / Sq Ft |
| 08/04/2015 08/04/15 | Off Market | $165,000 | -- | -- |
| 07/28/2015 07/28/15 | For Sale | $224,000 | +35.8% | $133 / Sq Ft |
| 07/24/2015 07/24/15 | Off Market | $165,000 | -- | -- |
| 06/26/2015 06/26/15 | Price Changed | $224,000 | -8.2% | $133 / Sq Ft |
| 06/01/2015 06/01/15 | Price Changed | $244,000 | -7.9% | $145 / Sq Ft |
| 04/23/2015 04/23/15 | For Sale | $264,900 | -- | $157 / Sq Ft |
Tax History Compared to Growth
Tax History
| Year | Tax Paid | Tax Assessment Tax Assessment Total Assessment is a certain percentage of the fair market value that is determined by local assessors to be the total taxable value of land and additions on the property. | Land | Improvement |
|---|---|---|---|---|
| 2024 | $6,948 | $228,700 | $68,000 | $160,700 |
| 2023 | $6,948 | $228,700 | $68,000 | $160,700 |
| 2022 | $6,925 | $228,700 | $68,000 | $160,700 |
| 2021 | $6,795 | $228,700 | $68,000 | $160,700 |
| 2020 | $6,662 | $228,700 | $68,000 | $160,700 |
| 2019 | $6,593 | $228,700 | $68,000 | $160,700 |
| 2018 | $6,543 | $228,700 | $68,000 | $160,700 |
| 2017 | $6,374 | $228,700 | $68,000 | $160,700 |
| 2016 | $6,278 | $228,700 | $68,000 | $160,700 |
| 2015 | $6,205 | $228,700 | $68,000 | $160,700 |
| 2014 | $6,143 | $228,700 | $68,000 | $160,700 |
Agents Affiliated with this Home
-
S
Seller's Agent in 2017
Shelbie Owens
Weichert Corporate
-

Seller's Agent in 2017
Linda Joseph
BHHS Fox & Roach
-
Carolyn Fulginiti

Buyer's Agent in 2017
Carolyn Fulginiti
Weichert Corporate
(856) 424-7758
4 in this area
154 Total Sales
-
S
Buyer's Agent in 2017
Sandra Welsh
Shirley Rossi Realty
-
George Smith

Seller's Agent in 2015
George Smith
World Net Realty/SJ
(609) 841-2934
2 in this area
38 Total Sales
Map
Source: Bright MLS
MLS Number: 1000069500
APN: 24-00906-01-00053
- 810 Mount Laurel Rd
- 10 Staghorn Dr
- 329 Mount Laurel Rd
- 2002B Staghorn Dr Unit 2002
- 2006B Staghorn Dr
- 1608B Steeplebush Terrace
- 1506 Steeplebush Terrace
- 14 Vassar Rd
- 319 Moonseed Place
- 17 Vassar Rd
- 1308 Ginger Dr Unit B
- 37 Chapel Hill Rd
- 402B Violet Dr Unit 402B
- 681 Cascade Dr S
- 737 Cascade Dr N
- 87 Chapel Hill Rd
- 114 Village Ln
- 37 Village Ln Unit BUILDING 5
- 22 W Berwin Way
- 9 Ballinger Way
