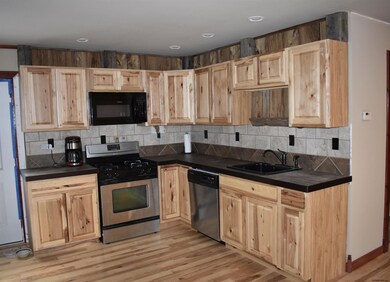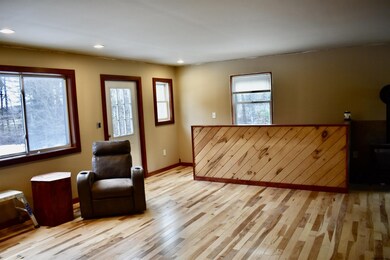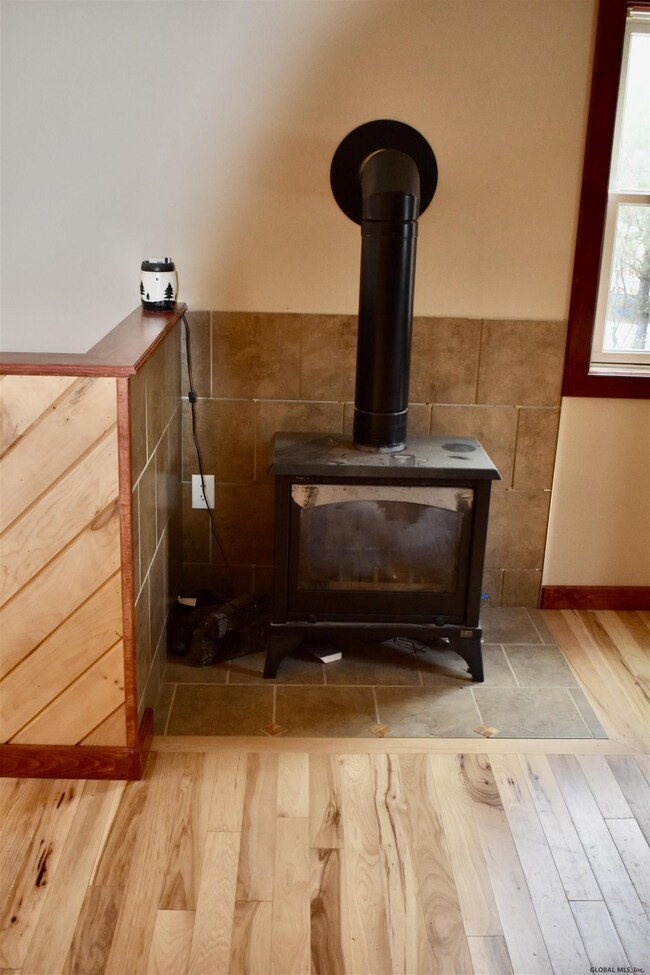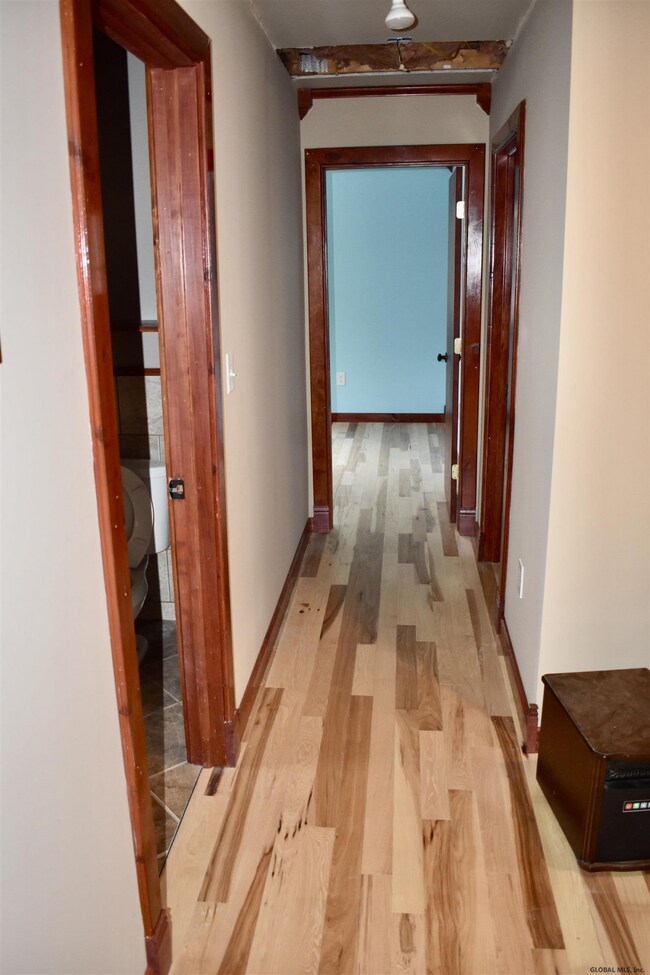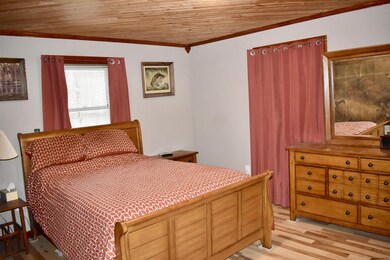
Highlights
- Wood Burning Stove
- Wood Flooring
- 2 Car Attached Garage
- Raised Ranch Architecture
- Main Floor Primary Bedroom
- Eat-In Kitchen
About This Home
As of February 2022Open concept raised ranch just waiting for you to call it HOME! Spacious rooms, rustic charm and gorgeous hard wood floors throughout!! Don't miss out, schedule your private showing today! Good Condition
Last Agent to Sell the Property
Coldwell Banker Prime Properties License #10401276090 Listed on: 12/06/2021

Home Details
Home Type
- Single Family
Est. Annual Taxes
- $2,152
Year Built
- Built in 2006
Lot Details
- 1.1 Acre Lot
- Lot Dimensions are 203 x 236
Parking
- 2 Car Attached Garage
- Tuck Under Parking
- Off-Street Parking
Home Design
- Raised Ranch Architecture
- Vinyl Siding
- Asphalt
Interior Spaces
- 1,040 Sq Ft Home
- Wood Burning Stove
- Wood Flooring
Kitchen
- Eat-In Kitchen
- Gas Oven
- Dishwasher
Bedrooms and Bathrooms
- 2 Bedrooms
- Primary Bedroom on Main
- 1 Full Bathroom
Basement
- Basement Fills Entire Space Under The House
- Laundry in Basement
Eco-Friendly Details
- Green Energy Fireplace or Wood Stove
Utilities
- Window Unit Cooling System
- Radiant Heating System
- Drilled Well
- Septic Tank
- High Speed Internet
Community Details
- Property has a Home Owners Association
- Association fees include snow removal
Listing and Financial Details
- Legal Lot and Block 38.17 / 1
- Assessor Parcel Number 534800 208-1-38.17
Ownership History
Purchase Details
Home Financials for this Owner
Home Financials are based on the most recent Mortgage that was taken out on this home.Purchase Details
Similar Homes in the area
Home Values in the Area
Average Home Value in this Area
Purchase History
| Date | Type | Sale Price | Title Company |
|---|---|---|---|
| Warranty Deed | $170,000 | None Available | |
| Deed | $6,750 | James Tomasi |
Mortgage History
| Date | Status | Loan Amount | Loan Type |
|---|---|---|---|
| Open | $164,900 | Purchase Money Mortgage | |
| Previous Owner | $80,700 | Unknown |
Property History
| Date | Event | Price | Change | Sq Ft Price |
|---|---|---|---|---|
| 06/22/2025 06/22/25 | Pending | -- | -- | -- |
| 06/17/2025 06/17/25 | For Sale | $225,000 | 0.0% | $108 / Sq Ft |
| 06/02/2025 06/02/25 | Pending | -- | -- | -- |
| 05/20/2025 05/20/25 | For Sale | $225,000 | +32.4% | $108 / Sq Ft |
| 02/09/2022 02/09/22 | Sold | $170,000 | -5.5% | $163 / Sq Ft |
| 12/12/2021 12/12/21 | Pending | -- | -- | -- |
| 12/06/2021 12/06/21 | For Sale | $179,900 | -- | $173 / Sq Ft |
Tax History Compared to Growth
Tax History
| Year | Tax Paid | Tax Assessment Tax Assessment Total Assessment is a certain percentage of the fair market value that is determined by local assessors to be the total taxable value of land and additions on the property. | Land | Improvement |
|---|---|---|---|---|
| 2024 | $5,730 | $224,000 | $29,200 | $194,800 |
| 2023 | $5,667 | $224,000 | $29,200 | $194,800 |
| 2022 | $4,133 | $224,000 | $29,200 | $194,800 |
| 2021 | $2,660 | $53,900 | $6,000 | $47,900 |
| 2020 | $2,161 | $53,900 | $6,000 | $47,900 |
| 2019 | $2,134 | $53,900 | $6,000 | $47,900 |
| 2018 | $2,134 | $53,900 | $6,000 | $47,900 |
| 2017 | $2,046 | $53,900 | $6,000 | $47,900 |
| 2016 | $2,091 | $53,900 | $6,000 | $47,900 |
Agents Affiliated with this Home
-
Karen Foster

Seller's Agent in 2025
Karen Foster
Equitas Realty
(518) 857-3040
35 Total Sales
-
Renee Elie

Buyer's Agent in 2025
Renee Elie
Berkshire Hathaway Home Services Blake
(518) 365-5614
52 Total Sales
-
Karen Lohret

Seller's Agent in 2022
Karen Lohret
Coldwell Banker Prime Properties
(518) 812-7290
104 Total Sales
-
Cynthia Harrigan

Seller Co-Listing Agent in 2022
Cynthia Harrigan
Coldwell Banker Prime Properties
(518) 681-1052
79 Total Sales
Map
Source: Global MLS
MLS Number: 202133528
APN: 534800-208-000-0001-038-017-0000

