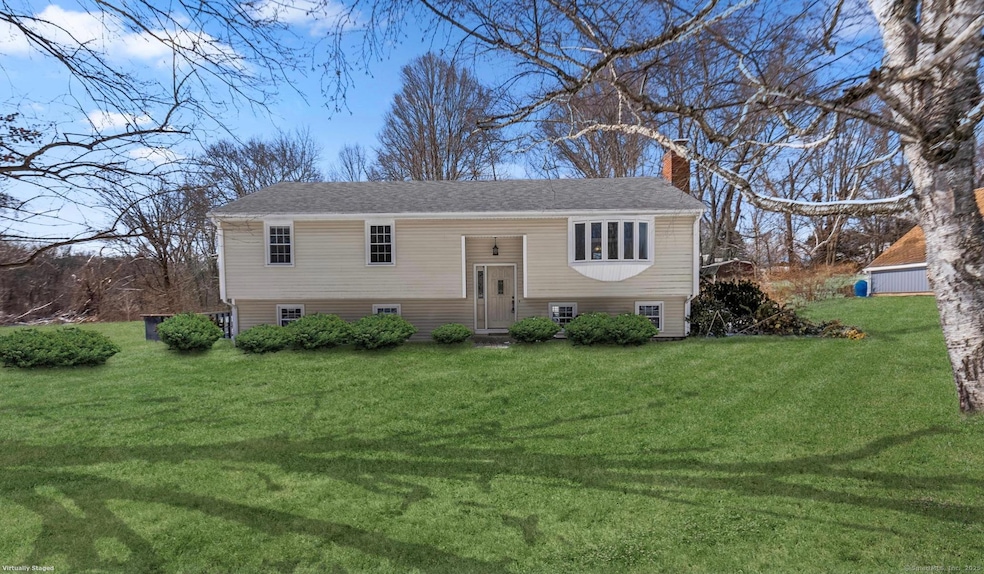
24 Candlewood Ln Southington, CT 06489
East Southington NeighborhoodHighlights
- Deck
- Attic
- Thermal Windows
- Raised Ranch Architecture
- 1 Fireplace
- Shed
About This Home
As of April 2025Welcome to 24 Candlewood Lane, a charming Raised Ranch that offers 1,540 sq.ft of comfortable living space in a peaceful neighborhood known for its fine homes. This residence stands out with its maintaince free vinyl siding and is equipped with central air conditioning for year-round comfort. The property features a spacious two-car garage and sits on a level 0.53-acre lot, providing plenty of outdoor space. Inside, the home boasts beautiful hardwood floors throughout the three bedrooms, living room, and dining room. The dining room is enhanced by sliding doors that open to a 12x16 deck, perfect for entertaining or simply enjoying the serenity of your private yard, which includes an 8x10 shed for added storage. The living room invites you to relax by the fireplace and enjoy natural light through the bow window, while newer windows throughout the home add to its energy efficiency. The primary bedroom offers its own full bath with a new vanity for modern convenience. The hallway bath is tiled, featuring a skylight and a new vanity, creating a bright and elegant space. The eat-in kitchen is equipped with appliances and lots of cabinetry for storage and features tile floors as the finished family room in the lower level provides additional living space for relaxation or entertainment. Conveniently located on the lower level, the laundry rm/utility room offers practicality and storage. An added bonus is the gas heat and a gas hot water heater, along with public water and Sewer.
Last Agent to Sell the Property
Dan Combs Real Estate License #REB.0751326 Listed on: 02/19/2025
Home Details
Home Type
- Single Family
Est. Annual Taxes
- $5,762
Year Built
- Built in 1976
Lot Details
- 0.53 Acre Lot
- Property is zoned R-20/2
Home Design
- Raised Ranch Architecture
- Concrete Foundation
- Frame Construction
- Asphalt Shingled Roof
- Vinyl Siding
Interior Spaces
- 1 Fireplace
- Thermal Windows
- Partially Finished Basement
- Basement Fills Entire Space Under The House
- Pull Down Stairs to Attic
Kitchen
- Oven or Range
- <<microwave>>
- Dishwasher
Bedrooms and Bathrooms
- 3 Bedrooms
- 2 Full Bathrooms
Laundry
- Laundry on lower level
- Dryer
- Washer
Parking
- 2 Car Garage
- Parking Deck
Outdoor Features
- Deck
- Shed
Schools
- Southington High School
Utilities
- Central Air
- Heating System Uses Natural Gas
- Cable TV Available
Listing and Financial Details
- Assessor Parcel Number 2344770
Ownership History
Purchase Details
Home Financials for this Owner
Home Financials are based on the most recent Mortgage that was taken out on this home.Purchase Details
Purchase Details
Similar Homes in the area
Home Values in the Area
Average Home Value in this Area
Purchase History
| Date | Type | Sale Price | Title Company |
|---|---|---|---|
| Deed | $415,000 | None Available | |
| Quit Claim Deed | -- | None Available | |
| Quit Claim Deed | -- | -- |
Mortgage History
| Date | Status | Loan Amount | Loan Type |
|---|---|---|---|
| Previous Owner | $140,000 | Credit Line Revolving |
Property History
| Date | Event | Price | Change | Sq Ft Price |
|---|---|---|---|---|
| 07/06/2025 07/06/25 | For Rent | $2,800 | 0.0% | -- |
| 04/04/2025 04/04/25 | Sold | $415,000 | +6.4% | $269 / Sq Ft |
| 02/26/2025 02/26/25 | Pending | -- | -- | -- |
| 02/19/2025 02/19/25 | For Sale | $389,900 | -- | $253 / Sq Ft |
Tax History Compared to Growth
Tax History
| Year | Tax Paid | Tax Assessment Tax Assessment Total Assessment is a certain percentage of the fair market value that is determined by local assessors to be the total taxable value of land and additions on the property. | Land | Improvement |
|---|---|---|---|---|
| 2024 | $5,762 | $183,260 | $69,570 | $113,690 |
| 2023 | $5,564 | $183,260 | $69,570 | $113,690 |
| 2022 | $5,338 | $183,260 | $69,570 | $113,690 |
| 2021 | $5,320 | $183,260 | $69,570 | $113,690 |
| 2020 | $4,927 | $160,870 | $70,980 | $89,890 |
| 2019 | $4,929 | $160,870 | $70,980 | $89,890 |
| 2018 | $4,903 | $160,870 | $70,980 | $89,890 |
| 2017 | $4,903 | $160,870 | $70,980 | $89,890 |
| 2016 | $4,768 | $160,870 | $70,980 | $89,890 |
| 2015 | $4,631 | $158,930 | $64,390 | $94,540 |
| 2014 | $4,507 | $158,930 | $64,390 | $94,540 |
Agents Affiliated with this Home
-
Patrick Combs

Seller's Agent in 2025
Patrick Combs
Dan Combs Real Estate
(203) 671-0983
3 in this area
218 Total Sales
-
Lisa Lepore

Buyer's Agent in 2025
Lisa Lepore
Coldwell Banker
(203) 592-9695
1 in this area
22 Total Sales
Map
Source: SmartMLS
MLS Number: 24068462
APN: SOUT-000067-000000-000020
- 42 Doe Meadow Ct
- 60 Crystal Farms Ct
- 905 Meriden Ave
- 216 Belleview Ave
- 774 Savage St
- 36 Panorama Dr
- 330 Meriden Ave
- 24 Cambridge Dr
- 21 Brooklane Rd
- 225 Pondview Dr
- 301 Pondview Dr
- 288 Berlin St
- 49 Briar Ln
- 218 Meriden Ave
- 18 Quaker Ln
- 16 Charles St
- 671 Ledgeview Ct Unit 671
- 4 Hickory Hill Rd
- 503 Mulberry St
- 611 Overlook Path
