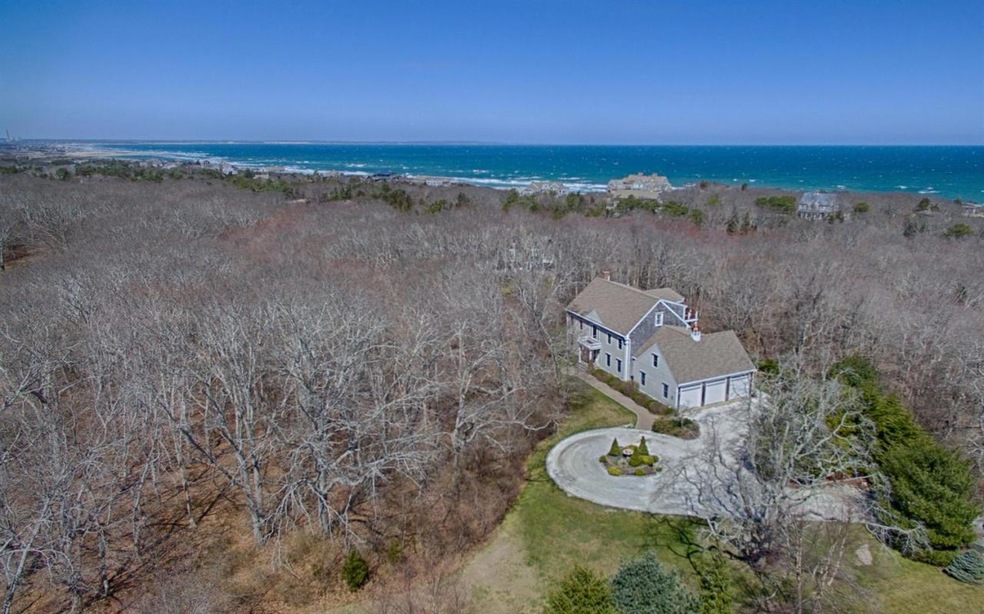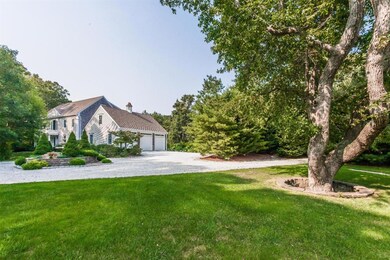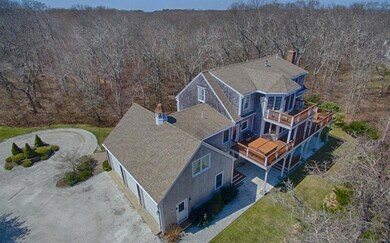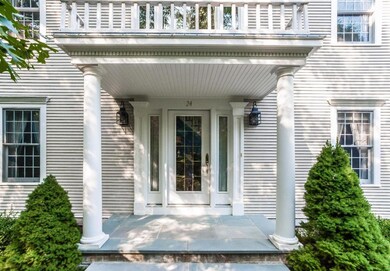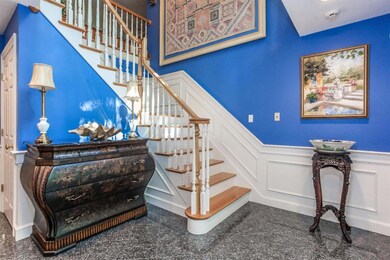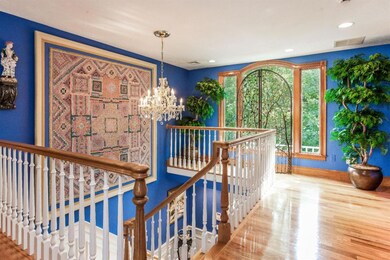
24 Carleton Dr E East Sandwich, MA 02537
Sandwich NeighborhoodEstimated Value: $1,905,000 - $2,773,000
Highlights
- Community Beach Access
- Tennis Courts
- Heated Spa
- Property is near a marina
- Medical Services
- 3.18 Acre Lot
About This Home
As of September 2016Enjoy the sought after Carleton Shores community and all that it offers including 500 feet of private sandy beach on Cape Cod Bay and association tennis courts. This meticulous 5 bedroom, 3.5 bath rare home features a dramatic entrance that draws you into the warm and inviting interior with designer decorating, gleaming hardwood floors and beautiful fit and finish. The open flow gourmet kitchen and family room are highlighted with a fireplace and wall of windows creating the ideal environment for entertaining. The grand master suite features a lounging area, lovely fireplace, and private deck offering seclusion and quiet contemplation on gorgeous 3.18 acres. There are rooms for guests, a library, and a recreation room with wet bar, to name of few. This is Cape Cod at its essence and best. Please call for a private viewing.
Last Agent to Sell the Property
Cape Cod Chatelains
Realty Executives Cape Cod Listed on: 05/19/2015
Last Buyer's Agent
Cape Cod Chatelains
Realty Executives Cape Cod Listed on: 05/19/2015
Home Details
Home Type
- Single Family
Est. Annual Taxes
- $11,750
Year Built
- Built in 2004
Lot Details
- 3.18 Acre Lot
- Property fronts a private road
- Sprinkler System
Parking
- 3 Car Attached Garage
- Basement Garage
Home Design
- Colonial Architecture
- Poured Concrete
- Pitched Roof
- Asphalt Roof
- Shingle Siding
- Concrete Perimeter Foundation
- Clapboard
Interior Spaces
- 5,120 Sq Ft Home
- 3-Story Property
- Wet Bar
- Central Vacuum
- Sound System
- Built-In Features
- Recessed Lighting
- 2 Fireplaces
- Gas Fireplace
- French Doors
- Mud Room
- Living Room
- Dining Room
- Home Security System
Kitchen
- Breakfast Bar
- Built-In Oven
- Microwave
- Dishwasher
- Wine Cooler
- Kitchen Island
Flooring
- Wood
- Tile
Bedrooms and Bathrooms
- 5 Bedrooms
- Primary bedroom located on third floor
- Walk-In Closet
- Primary Bathroom is a Full Bathroom
Laundry
- Laundry Room
- Washer Hookup
Basement
- Basement Fills Entire Space Under The House
- Interior Basement Entry
Outdoor Features
- Heated Spa
- Property is near a marina
- Tennis Courts
- Balcony
- Deck
- Porch
Location
- Property is near place of worship
- Property is near shops
- Property is near a golf course
Utilities
- Forced Air Heating and Cooling System
- Water Treatment System
- Well
- Electric Water Heater
- Septic Tank
Listing and Financial Details
- Assessor Parcel Number 56074
Community Details
Overview
- Property has a Home Owners Association
- Carleton Shores Subdivision
Amenities
- Medical Services
Recreation
- Community Beach Access
- Beach
Ownership History
Purchase Details
Home Financials for this Owner
Home Financials are based on the most recent Mortgage that was taken out on this home.Purchase Details
Home Financials for this Owner
Home Financials are based on the most recent Mortgage that was taken out on this home.Similar Homes in the area
Home Values in the Area
Average Home Value in this Area
Purchase History
| Date | Buyer | Sale Price | Title Company |
|---|---|---|---|
| Burke Dennis F | $1,025,000 | -- | |
| Valentine Bayside Rt | $399,000 | -- |
Mortgage History
| Date | Status | Borrower | Loan Amount |
|---|---|---|---|
| Open | Burke Jayne | $700,000 | |
| Previous Owner | Valentine Bayside Rt | $417,000 | |
| Previous Owner | Valentine Bayside Rt | $800,000 | |
| Previous Owner | Valentine Bayside Rt | $239,000 |
Property History
| Date | Event | Price | Change | Sq Ft Price |
|---|---|---|---|---|
| 09/30/2016 09/30/16 | Sold | $1,025,000 | -14.6% | $200 / Sq Ft |
| 08/16/2016 08/16/16 | Pending | -- | -- | -- |
| 05/19/2015 05/19/15 | For Sale | $1,200,000 | -- | $234 / Sq Ft |
Tax History Compared to Growth
Tax History
| Year | Tax Paid | Tax Assessment Tax Assessment Total Assessment is a certain percentage of the fair market value that is determined by local assessors to be the total taxable value of land and additions on the property. | Land | Improvement |
|---|---|---|---|---|
| 2025 | $22,104 | $2,091,200 | $524,100 | $1,567,100 |
| 2024 | $18,804 | $1,741,100 | $468,000 | $1,273,100 |
| 2023 | $18,356 | $1,596,200 | $425,400 | $1,170,800 |
| 2022 | $17,284 | $1,313,400 | $379,900 | $933,500 |
| 2021 | $16,436 | $1,193,600 | $365,100 | $828,500 |
| 2020 | $16,218 | $1,133,300 | $347,300 | $786,000 |
| 2019 | $15,470 | $1,080,300 | $358,800 | $721,500 |
| 2018 | $14,767 | $1,033,400 | $355,200 | $678,200 |
| 2017 | $13,089 | $876,700 | $386,300 | $490,400 |
| 2016 | $11,936 | $824,900 | $380,700 | $444,200 |
| 2015 | $11,751 | $792,900 | $357,800 | $435,100 |
Agents Affiliated with this Home
-
C
Seller's Agent in 2016
Cape Cod Chatelains
Realty Executives Cape Cod
Map
Source: Cape Cod & Islands Association of REALTORS®
MLS Number: 21504429
APN: SAND-000056-000074
- 24 Carleton Dr E
- 20 Carleton Dr E
- 28 Carleton Dr E
- 7 Solomon Pond Rd
- 0 Carleton Dr E
- 5 Solomon Pond Rd
- 16 Carleton Dr E
- 17 Scorton Marsh Rd
- 2 Foxcroft Ln
- 0 Foxcroft Ln
- 19 Scorton Marsh Rd
- 3 Blueberry Ln
- 8 Solomon Pond Rd
- 9 Solomon Pond Rd
- 4 Blueberry Ln
- 15 Scorton Marsh Rd
- 3 Solomon Pond Rd
- 3 Cranberry Ln
- 1 Foxcroft Ln
- 10 Carleton Dr E
