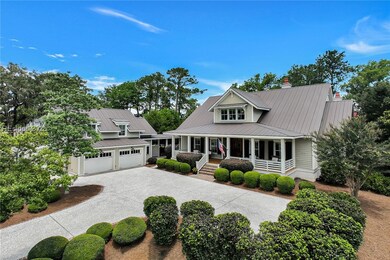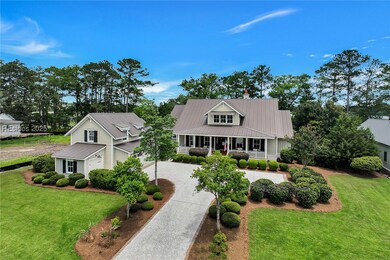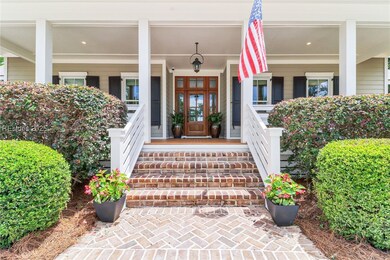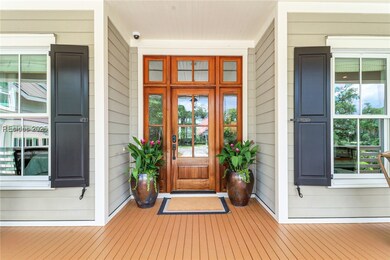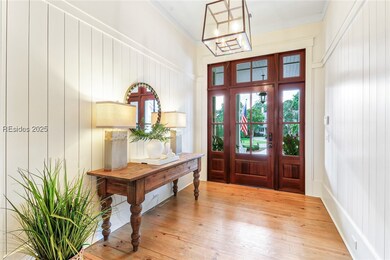
$2,695,000
- 4 Beds
- 4.5 Baths
- 3,930 Sq Ft
- 204 Good Hope Rd
- Bluffton, SC
Discover this fabulous, brand-new luxury home under construction by award-winning ACH Homes in the private, gated, golf/lifestyle focused Berkeley Hall community. Spanning nearly 4,000 sq. ft., this 4-bed, 4.5-bath masterpiece boasts a chef’s kitchen, great room, office, and a luxe primary suite with a spa-like bath. Designed for seamless indoor-outdoor living, enjoy a pool, spa, and screened
Linda Delcher Charter One Realty (063F)

