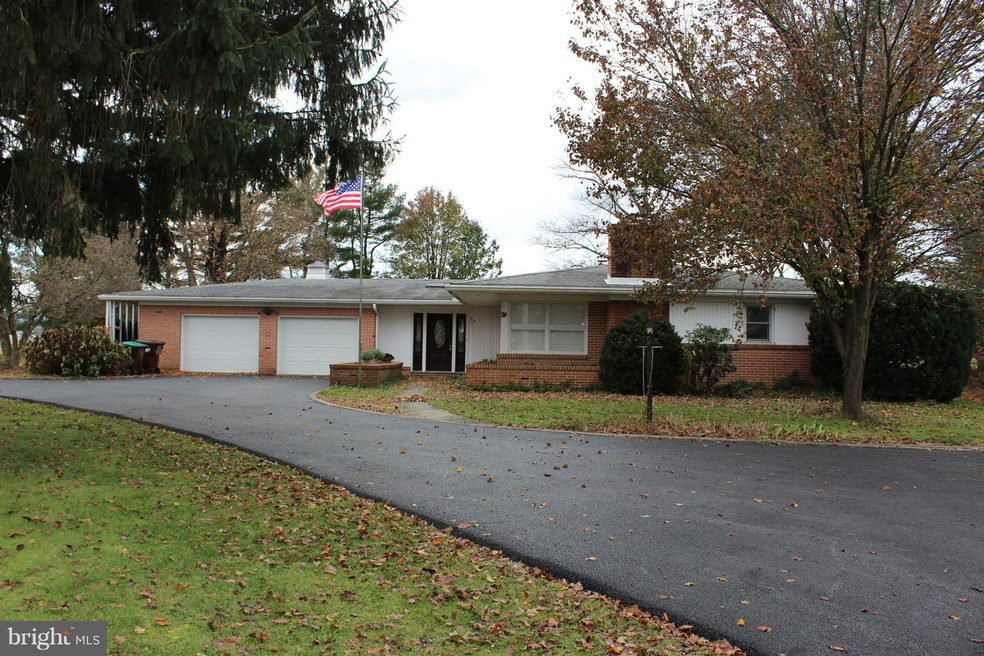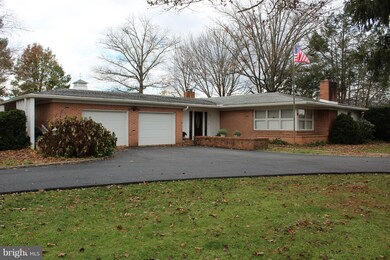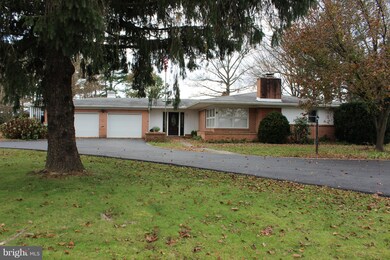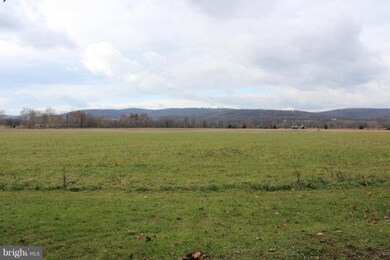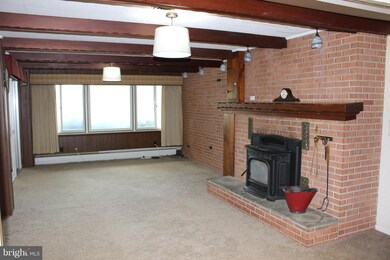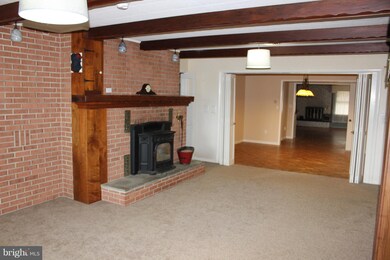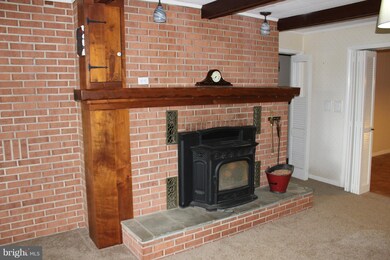
24 Carrolls Tract Rd Fairfield, PA 17320
Estimated Value: $344,000 - $422,902
Highlights
- Pasture Views
- Wood Flooring
- Sun or Florida Room
- Rambler Architecture
- 2 Fireplaces
- Workshop
About This Home
As of May 2019Spacious 3 bedroom, 2 bath Rancher with unique floor plan & lots of charm! Original parquet flooring. Incredible views of farmland & the surrounding mountains. 1.37 acres. Vintage St. Charles Kitchen cabinets & subzero frig & freezer! Wood burning fireplace in LR. Pellet stove in FR with beautiful mantel. Enclosed foyer with skylights, flower beds & water fountain possibility. Master with cedar closet & attached bath. Large laundry/mud/hobby room. 2 car attached garage, plus gigantic carport- perfect for RV storage. Attached shed- great place for storing pellets. Four Seasons room with heat & a/c. Full unfinished basement offers tons of storage & work benches. Stately circle driveway- newly paved in 2018! New Roof in 2010. New furnace in 2014. New water heater 2012.
Last Agent to Sell the Property
Trish Rowe Realty, LLC License #AB068096 Listed on: 11/19/2018
Home Details
Home Type
- Single Family
Est. Annual Taxes
- $4,738
Year Built
- Built in 1958
Lot Details
- 1.37 Acre Lot
- Level Lot
Parking
- 2 Car Attached Garage
- 2 Detached Carport Spaces
- Parking Storage or Cabinetry
- Front Facing Garage
- Garage Door Opener
- Driveway
Home Design
- Rambler Architecture
- Brick Exterior Construction
- Frame Construction
Interior Spaces
- Property has 1 Level
- Built-In Features
- Ceiling Fan
- Skylights
- 2 Fireplaces
- Wood Burning Fireplace
- Brick Fireplace
- Window Treatments
- Entrance Foyer
- Family Room
- Living Room
- Formal Dining Room
- Hobby Room
- Sun or Florida Room
- Pasture Views
Kitchen
- Built-In Oven
- Cooktop
- Microwave
- Dishwasher
- Disposal
Flooring
- Wood
- Carpet
Bedrooms and Bathrooms
- 3 Main Level Bedrooms
- En-Suite Primary Bedroom
- En-Suite Bathroom
- Cedar Closet
- 2 Full Bathrooms
Laundry
- Laundry on main level
- Dryer
- Washer
Unfinished Basement
- Walk-Up Access
- Sump Pump
- Workshop
Accessible Home Design
- Level Entry For Accessibility
Schools
- Fairfield Area Elementary And Middle School
- Fairfield Area High School
Utilities
- Central Air
- Heating System Uses Oil
- Hot Water Heating System
- Electric Water Heater
Community Details
- No Home Owners Association
- Fairfield Borough Subdivision
Listing and Financial Details
- Assessor Parcel Number 11004-0001---000
Ownership History
Purchase Details
Home Financials for this Owner
Home Financials are based on the most recent Mortgage that was taken out on this home.Purchase Details
Home Financials for this Owner
Home Financials are based on the most recent Mortgage that was taken out on this home.Similar Homes in Fairfield, PA
Home Values in the Area
Average Home Value in this Area
Purchase History
| Date | Buyer | Sale Price | Title Company |
|---|---|---|---|
| Hensley Robert | $235,000 | -- | |
| Chiarizia Thomas | $1,800,000 | None Available |
Mortgage History
| Date | Status | Borrower | Loan Amount |
|---|---|---|---|
| Open | Hensley Robert | $135,000 | |
| Previous Owner | Chiarizia Thomas | $240,000 |
Property History
| Date | Event | Price | Change | Sq Ft Price |
|---|---|---|---|---|
| 05/08/2019 05/08/19 | Sold | $235,000 | -2.0% | $81 / Sq Ft |
| 02/19/2019 02/19/19 | For Sale | $239,900 | 0.0% | $82 / Sq Ft |
| 01/23/2019 01/23/19 | Pending | -- | -- | -- |
| 11/19/2018 11/19/18 | For Sale | $239,900 | +33.3% | $82 / Sq Ft |
| 03/16/2012 03/16/12 | Sold | $180,000 | -5.2% | $62 / Sq Ft |
| 02/02/2012 02/02/12 | Pending | -- | -- | -- |
| 01/12/2012 01/12/12 | For Sale | $189,900 | -- | $65 / Sq Ft |
Tax History Compared to Growth
Tax History
| Year | Tax Paid | Tax Assessment Tax Assessment Total Assessment is a certain percentage of the fair market value that is determined by local assessors to be the total taxable value of land and additions on the property. | Land | Improvement |
|---|---|---|---|---|
| 2025 | $5,538 | $291,900 | $55,700 | $236,200 |
| 2024 | $5,195 | $291,900 | $55,700 | $236,200 |
| 2023 | $4,992 | $291,900 | $55,700 | $236,200 |
| 2022 | $4,992 | $291,900 | $55,700 | $236,200 |
| 2021 | $4,853 | $291,900 | $55,700 | $236,200 |
| 2020 | $4,806 | $291,900 | $55,700 | $236,200 |
| 2019 | $4,636 | $290,100 | $53,900 | $236,200 |
| 2018 | $4,584 | $290,100 | $53,900 | $236,200 |
| 2017 | $4,399 | $290,100 | $53,900 | $236,200 |
| 2016 | -- | $290,100 | $53,900 | $236,200 |
| 2015 | -- | $290,100 | $53,900 | $236,200 |
| 2014 | -- | $290,100 | $53,900 | $236,200 |
Agents Affiliated with this Home
-
Brittanie Woodward

Seller's Agent in 2019
Brittanie Woodward
Trish Rowe Realty, LLC
(717) 357-1125
83 Total Sales
-
Denise Lewis

Buyer's Agent in 2019
Denise Lewis
Brook-Owen Real Estate
(410) 733-8652
212 Total Sales
-
James Ekdahl

Seller's Agent in 2012
James Ekdahl
RE/MAX
(717) 420-2981
-
Andy Lapkoff

Buyer's Agent in 2012
Andy Lapkoff
RE/MAX
(240) 367-7354
55 Total Sales
Map
Source: Bright MLS
MLS Number: PAAD100708
APN: 11-004-0001-000
- 201 E Main St
- 118 E Main St
- 18 E Main St Unit 1
- 21 Wortz Dr
- 27 Wortz Dr
- 29 Wortz Dr
- 49 Longhorn Ln Unit 4A
- 28 W Main St
- 123 W Main St
- 285 Carrolls Tract Rd Unit 3
- 19 Mcginley Dr
- 48 Henry Ln
- 3631 Fairfield Rd Unit (14.28 ACRES)
- 3631 Fairfield Rd Unit (6.50 ACRES)
- 35 Henry Ln
- 40 Cold Springs Rd
- 9 Bunny Trail Unit 264
- 9 Grouse Trail Unit 155
- 22 Sunshine Trail
- 0 Jacks Mountain Rd Unit PAAD2018086
- 24 Carrolls Tract Rd
- 22 Carrolls Tract Rd
- 21 Carrolls Tract Rd
- 30 Carrolls Tract Rd
- 19 Carrolls Tract Rd
- 20 Carrolls Tract Rd
- 17 Carrolls Tract Rd
- 18 Carrolls Tract Rd
- 32 Carrolls Tract Rd
- 13 Carrolls Tract Rd
- 16 Carrolls Tract Rd
- Lot 13 Carrolls Tract Rd
- 15 Carrolls Tract Rd
- 15 Carrolls Tract Rd
- Parcel 29 Tract Rd
- 34 Carrolls Tract Rd
- 14 Carrolls Tract Rd
- 35 Carrolls Tract Rd
- 36 Carrolls Tract Rd
- 0 Carrolls Tract Rd
