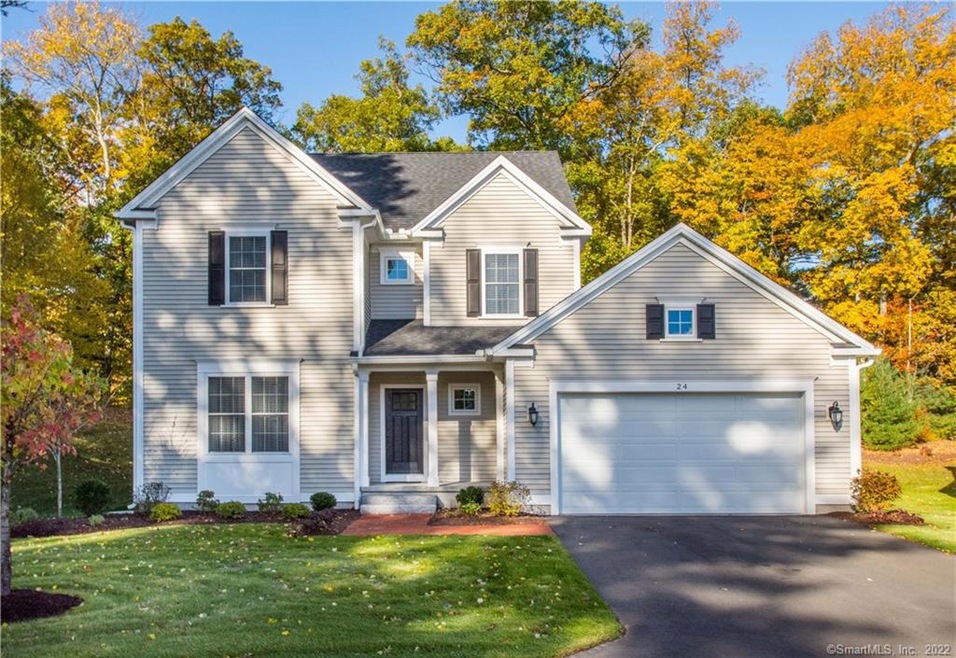
24 Carson Way Simsbury, CT 06070
Pine Hill NeighborhoodHighlights
- Open Floorplan
- Colonial Architecture
- Property is near public transit
- Central School Rated A
- Deck
- Partially Wooded Lot
About This Home
As of November 2019No need to wait - this home is available for a quick delivery! Fantastic opportunity to own this lovely two year young Bickford model home in the popular Carson Way neighborhood at a great price! Privately set on a premium end lot with over $30,000 of quality upgraded finishes thru out, wood and tile flooring and an open floor plan, this home is perfect for today's lifestyle. The main level offers a spacious Great Room with gas log fireplace and stone surround, a chef's Kitchen with white soft close cabinetry, granite countertops and breakfast bar, tile back splash, upgraded stainless steel appliances including dual fuel oven/range, pull out shelving in pantry and a dining area with a slider opening to the 10x12 deck and private yard. The Den/Office gets great natural light and the glass door offers privacy when needed. The upper level is home to a fabulous Master Bedroom Suite with tray ceiling, walk in closet plus two additional closets and spa like Master Bath with soaking tub, tile shower and granite vanity. There are two additional bedrooms, a main bath with tile shower and a large laundry room (already plumbed) currently being used as a storage area. The basement also has a laundry area with stationary sink, additional lighting and outlets and features a passive radon system. You'll be proud to call 24 Carson Way "home"!
Last Agent to Sell the Property
Berkshire Hathaway NE Prop. License #RES.0772127 Listed on: 05/22/2019

Home Details
Home Type
- Single Family
Est. Annual Taxes
- $11,958
Year Built
- Built in 2017
Lot Details
- Cul-De-Sac
- Level Lot
- Sprinkler System
- Partially Wooded Lot
- Property is zoned PUD
HOA Fees
- $270 Monthly HOA Fees
Home Design
- Colonial Architecture
- Concrete Foundation
- Frame Construction
- Asphalt Shingled Roof
- Vinyl Siding
- Radon Mitigation System
Interior Spaces
- 1,988 Sq Ft Home
- Open Floorplan
- 1 Fireplace
- Thermal Windows
- Basement Fills Entire Space Under The House
- Attic
Kitchen
- Oven or Range
- Microwave
- Dishwasher
- Disposal
Bedrooms and Bathrooms
- 3 Bedrooms
Laundry
- Laundry Room
- Laundry on lower level
Parking
- 2 Car Attached Garage
- Parking Deck
- Automatic Garage Door Opener
- Driveway
Outdoor Features
- Deck
Location
- Property is near public transit
- Property is near shops
Schools
- Henry James Middle School
- Simsbury High School
Utilities
- Central Air
- Heating System Uses Natural Gas
- Programmable Thermostat
- Underground Utilities
- Electric Water Heater
- Cable TV Available
Community Details
- Association fees include grounds maintenance, trash pickup, snow removal, property management, road maintenance
- Property managed by Nelson
Similar Homes in the area
Home Values in the Area
Average Home Value in this Area
Property History
| Date | Event | Price | Change | Sq Ft Price |
|---|---|---|---|---|
| 11/22/2019 11/22/19 | Sold | $400,000 | -2.4% | $201 / Sq Ft |
| 09/21/2019 09/21/19 | Pending | -- | -- | -- |
| 09/16/2019 09/16/19 | For Sale | $409,900 | +2.5% | $206 / Sq Ft |
| 08/28/2019 08/28/19 | Off Market | $400,000 | -- | -- |
| 08/07/2019 08/07/19 | Price Changed | $409,900 | -2.4% | $206 / Sq Ft |
| 06/16/2019 06/16/19 | Price Changed | $419,900 | -2.3% | $211 / Sq Ft |
| 05/22/2019 05/22/19 | For Sale | $429,900 | -11.4% | $216 / Sq Ft |
| 05/12/2017 05/12/17 | Sold | $485,326 | +5.5% | $243 / Sq Ft |
| 12/02/2016 12/02/16 | Pending | -- | -- | -- |
| 12/02/2016 12/02/16 | For Sale | $459,900 | -- | $230 / Sq Ft |
Tax History Compared to Growth
Agents Affiliated with this Home
-
Carole Margolis

Seller's Agent in 2019
Carole Margolis
Berkshire Hathaway Home Services
(860) 751-8119
4 in this area
55 Total Sales
-
Gary Emerito

Buyer's Agent in 2019
Gary Emerito
Berkshire Hathaway Home Services
(860) 716-7601
25 in this area
92 Total Sales
Map
Source: SmartMLS
MLS Number: 170197958
- 30 Carson Way
- 15 Billingsgate Dr Unit 15
- 2 Pennington Dr
- 3 Prospect Ridge
- 19 Crescent Way
- 21 Banks Rd
- 7 Tallwood Ln
- 3 Stratton Forest Way
- 31 Long View Dr
- 4 Pepperidge Ct
- 4 Knoll Ln
- 32 Knoll Ln Unit 32
- 41 Stratton Forest Way
- 15 Sand Hill Rd
- 16 Deer Park Rd
- 33 Deer Park Rd
- 2 Middle Ln
- 10 Clover Ln
- 6 Mathers Crossing
- 552 Hopmeadow St
