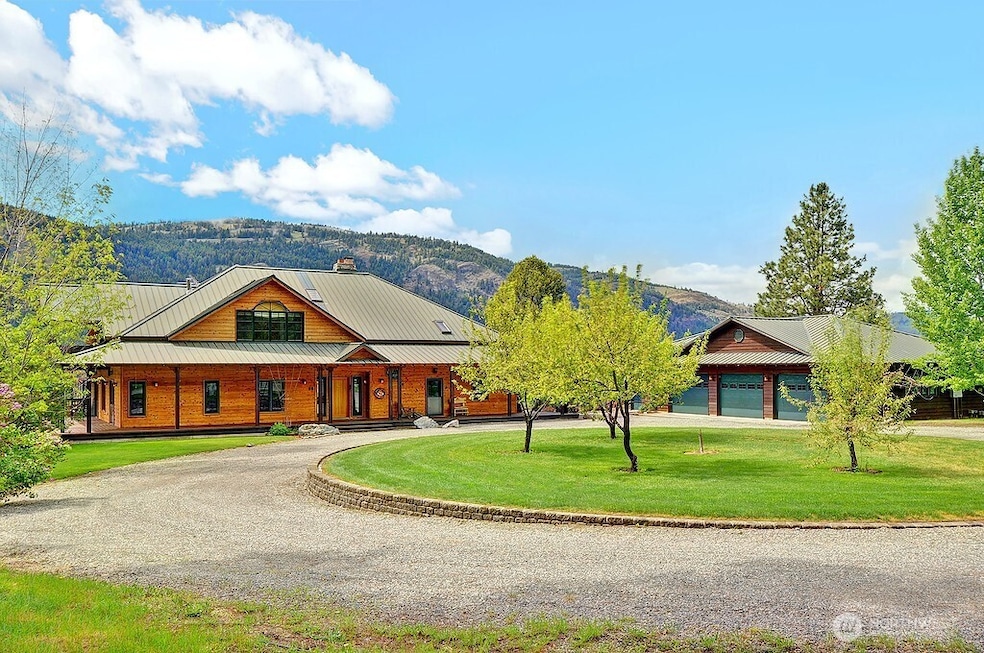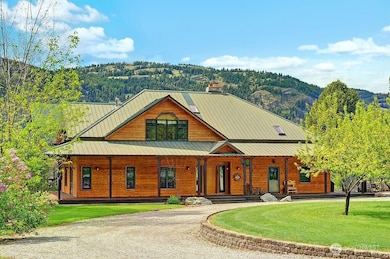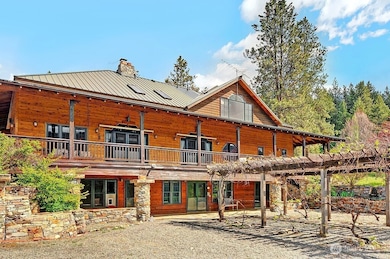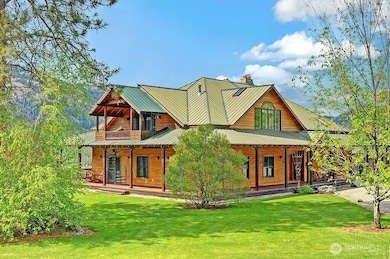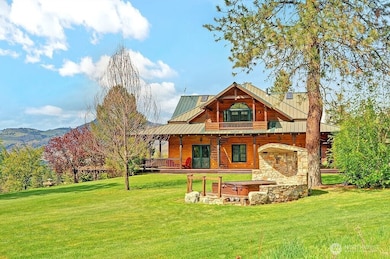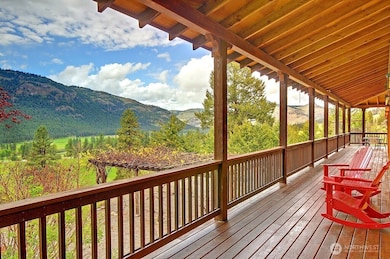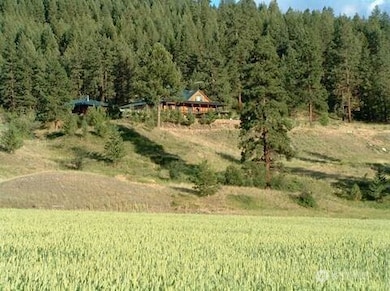
24 Catherine Creek Rd Curlew, WA 99118
Highlights
- Barn
- Greenhouse
- RV Access or Parking
- Stables
- Spa
- 211 Acre Lot
About This Home
As of July 2025Experience you own personal "Yellowstone"! Ravenswood Ranch is situated in the picturesque Kettle River Valley on over 200 acres. Australian station house inspired 3 story home with wraparound decks that have expansive and stunning views of the river, fields, mountains, and Canada. 3 levels of quality craftmanship with open floor plan flooded with light from expansive windows. Gleaming fir floors, gourmet kitchen, dining room, living room, etc.. Upper level has primary suite with 5 piece bathroom. Separate 4 bed/2 bath caretaker’s house. Water rights from the Kettle River and Catherine Creek irrigate over 60 acres of cropland. Equestrian facilities include an 8 stall barn, arena, round pen, fenced and cross fenced, trails etc. See video!
Last Agent to Sell the Property
Marketplace Sotheby's Intl Rty License #2236 Listed on: 04/10/2025

Source: Northwest Multiple Listing Service (NWMLS)
MLS#: 2374666
Home Details
Home Type
- Single Family
Est. Annual Taxes
- $9,380
Year Built
- Built in 1996
Lot Details
- 211 Acre Lot
- Open Space
- West Facing Home
- Gated Home
- Property is Fully Fenced
- Secluded Lot
- Level Lot
- Sprinkler System
- Fruit Trees
- Wooded Lot
- Garden
- 24010430001002,24015420001006,24105120001000
Parking
- 3 Car Detached Garage
- RV Access or Parking
Home Design
- Slab Foundation
- Poured Concrete
- Metal Roof
- Wood Siding
- Stone Siding
- Stone
Interior Spaces
- 6,500 Sq Ft Home
- 2-Story Property
- Wet Bar
- Central Vacuum
- Ceiling Fan
- Skylights
- 3 Fireplaces
- Wood Burning Fireplace
- Dining Room
- Loft
- Mountain Views
- Finished Basement
- Natural lighting in basement
- Storm Windows
Kitchen
- Walk-In Pantry
- Dishwasher
- Disposal
Flooring
- Softwood
- Carpet
- Concrete
Bedrooms and Bathrooms
- Fireplace in Primary Bedroom
- Bathroom on Main Level
- Hydromassage or Jetted Bathtub
- Spa Bath
Laundry
- Dryer
- Washer
Outdoor Features
- Spa
- Deck
- Greenhouse
- Outbuilding
Additional Homes
- ADU includes 4 Bedrooms and 2 Bathrooms
Farming
- Barn
- Pasture
Horse Facilities and Amenities
- Horses Allowed On Property
- Stables
- Arena
Utilities
- Baseboard Heating
- Radiant Heating System
- Generator Hookup
- Propane
- Well
- Septic Tank
- High Speed Internet
Community Details
- No Home Owners Association
- Curlew Subdivision
Listing and Financial Details
- Assessor Parcel Number 24105130001002
Ownership History
Purchase Details
Purchase Details
Purchase Details
Similar Homes in Curlew, WA
Home Values in the Area
Average Home Value in this Area
Purchase History
| Date | Type | Sale Price | Title Company |
|---|---|---|---|
| Quit Claim Deed | -- | -- | |
| Deed | -- | -- | |
| Deed | -- | -- |
Property History
| Date | Event | Price | Change | Sq Ft Price |
|---|---|---|---|---|
| 07/15/2025 07/15/25 | Sold | $1,550,000 | -11.4% | $238 / Sq Ft |
| 06/01/2025 06/01/25 | Pending | -- | -- | -- |
| 04/10/2025 04/10/25 | For Sale | $1,750,000 | -- | $269 / Sq Ft |
Tax History Compared to Growth
Tax History
| Year | Tax Paid | Tax Assessment Tax Assessment Total Assessment is a certain percentage of the fair market value that is determined by local assessors to be the total taxable value of land and additions on the property. | Land | Improvement |
|---|---|---|---|---|
| 2025 | $7,149 | $798,500 | $2,800 | $795,700 |
| 2024 | $6,457 | $710,000 | $2,700 | $707,300 |
| 2023 | $6,594 | $739,400 | $2,600 | $736,800 |
| 2022 | $5,482 | $551,900 | $2,500 | $549,400 |
| 2021 | $4,908 | $551,900 | $2,500 | $549,400 |
| 2020 | $5,107 | $491,000 | $44,000 | $447,000 |
| 2019 | $4,764 | $519,700 | $50,000 | $469,700 |
| 2018 | $4,979 | $470,100 | $400 | $469,700 |
| 2017 | $4,553 | $470,100 | $400 | $469,700 |
| 2016 | $4,623 | $470,100 | $400 | $469,700 |
| 2015 | $4,671 | $470,100 | $400 | $469,700 |
| 2014 | -- | $492,400 | $400 | $492,000 |
Agents Affiliated with this Home
-
Stephen Saunders

Seller's Agent in 2025
Stephen Saunders
Marketplace Sothebys International Realty
(206) 818-1409
43 Total Sales
-
Bill Baldwin

Seller Co-Listing Agent in 2025
Bill Baldwin
Windermere Republic
(509) 675-4777
455 Total Sales
Map
Source: Northwest Multiple Listing Service (NWMLS)
MLS Number: 2374666
APN: 24015130001002
- 73 Catherine Creek Rd
- 38 Excelsior Way
- 112 Sugarloaf Rd
- 70 Excelsior Way
- 40 Excelsior Way
- 21 Louie Creek Dr
- 23 Tonata Creek Rd
- 390 Customs Rd
- 0 Lot 4 Rockabye Ln
- 0 Lot 3 Rockabye Ln
- TBD Rockabye Ln
- 0 Lot 2 Rockabye Ln
- 0 Lot 1 Rockabye Ln
- 0 Rockabye Ln
- 0 Tbd Big Goosmus Crk Rd
- 0 Big Goosmus Rd Unit 15833461
- 39 Moonlight Dr
- 354 Vulcan Mountain Rd
