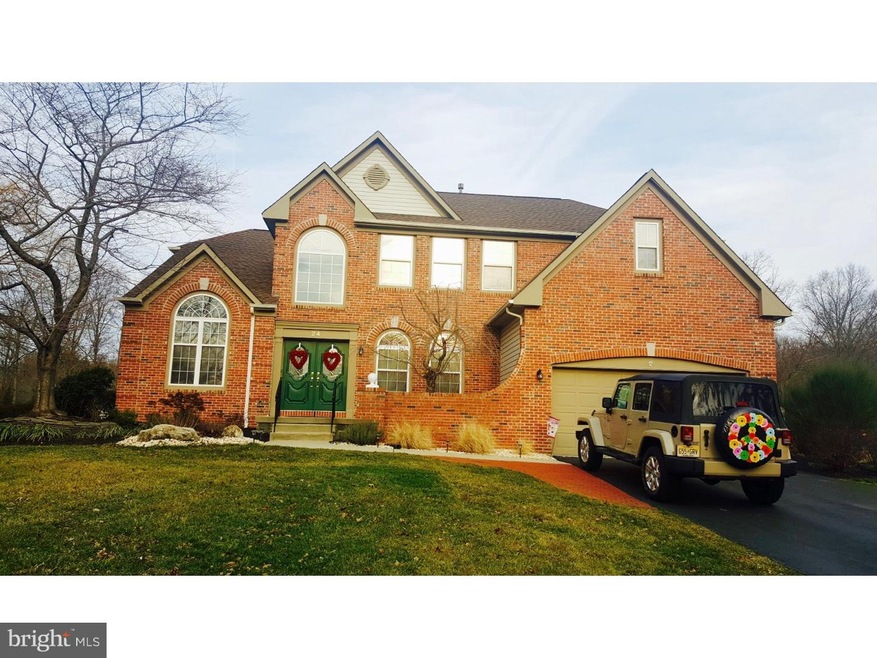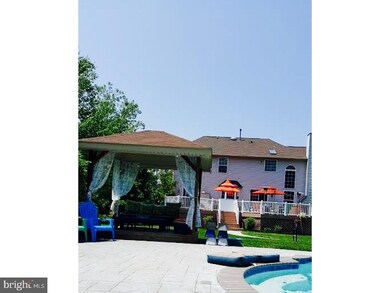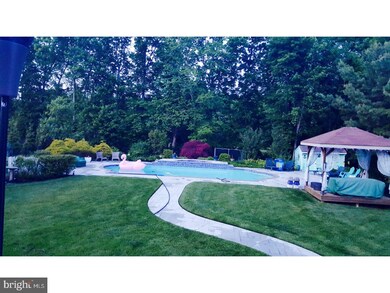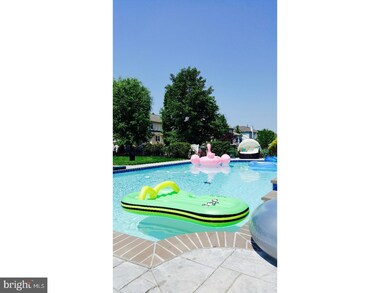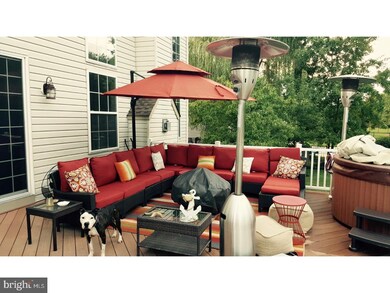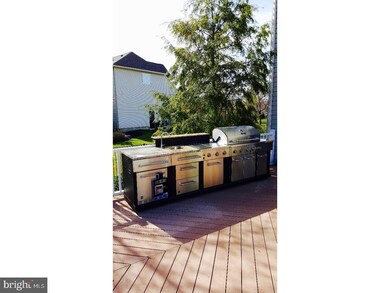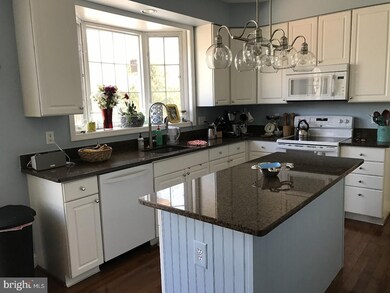
24 Cattail Dr Mount Laurel, NJ 08054
Outlying Mount Laurel Township NeighborhoodEstimated Value: $784,000 - $976,000
Highlights
- In Ground Pool
- Colonial Architecture
- Cathedral Ceiling
- Lenape High School Rated A-
- Deck
- Wood Flooring
About This Home
As of June 2017Located in the desirable Willowmere development this meticulous home with excellent curb appeal and a resort feel yard is waiting for you. This Hovnanian built home features soaring two story foyer and family room and has hardwood floors throughout. Office with french doors could easily convert to a den or play room. French doors also lead the way into the dining room. Kitchen has beautiful granite countertops and an island and dry bar area. Sliding glass doors off the kitchen lead to an enormous deck. Deck has a 4 person hot tub and cable access. Follow the stamped concrete path to the stunning built in pool. Stamped concrete patio continues around entire pool and hot tub area. Cabana is also cable ready. A cute shed with ceiling fan and tile floor holds all your pool needs including a college size refrigerator for your beverages while poolside. Back inside the house there is another set of sliding doors leading out to the deck from a room off the kitchen which is currently set up as a second office as well as a mudroom off the garage with laundry and a pantry. Upstairs has 4 nicely sized bedrooms. The master bedroom has an ensuite and walk-in closet. The basement is completely finished with a separate gym, half bath, bar area with 6 bar stools and a refrigerator, and living area which makes for the perfect place to have a party or just hang out. House is being sold with many extras as seller is down sizing. Don't miss this fantastic opportunity to get into this friendly neighborhood. Once you step foot inside you will never want to leave.
Last Agent to Sell the Property
Realmart Realty, LLC License #0902217 Listed on: 02/21/2017
Home Details
Home Type
- Single Family
Est. Annual Taxes
- $13,132
Year Built
- Built in 1995
Lot Details
- 0.54 Acre Lot
- Level Lot
- Sprinkler System
- Back and Front Yard
- Property is in good condition
HOA Fees
- $67 Monthly HOA Fees
Parking
- 1 Car Attached Garage
- 3 Open Parking Spaces
- Garage Door Opener
- Driveway
Home Design
- Colonial Architecture
- Brick Exterior Construction
- Shingle Roof
- Metal Roof
- Vinyl Siding
- Concrete Perimeter Foundation
Interior Spaces
- 2,498 Sq Ft Home
- Property has 2 Levels
- Wet Bar
- Cathedral Ceiling
- Ceiling Fan
- Skylights
- Gas Fireplace
- Family Room
- Living Room
- Dining Room
- Wood Flooring
- Finished Basement
- Basement Fills Entire Space Under The House
- Attic Fan
- Laundry on main level
Kitchen
- Eat-In Kitchen
- Butlers Pantry
- Double Self-Cleaning Oven
- Dishwasher
- Kitchen Island
- Disposal
Bedrooms and Bathrooms
- 4 Bedrooms
- En-Suite Primary Bedroom
- En-Suite Bathroom
- 4 Bathrooms
- Whirlpool Bathtub
- Walk-in Shower
Eco-Friendly Details
- Energy-Efficient Appliances
Pool
- In Ground Pool
- Spa
Outdoor Features
- Deck
- Exterior Lighting
- Shed
Schools
- Hillside Elementary School
- Thomas E. Harrington Middle School
Utilities
- Forced Air Heating and Cooling System
- Heating System Uses Gas
- Electric Water Heater
- Cable TV Available
Community Details
- Association fees include common area maintenance
- Willowmere Subdivision
Listing and Financial Details
- Tax Lot 00008
- Assessor Parcel Number 24-01008 02-00008
Ownership History
Purchase Details
Home Financials for this Owner
Home Financials are based on the most recent Mortgage that was taken out on this home.Purchase Details
Home Financials for this Owner
Home Financials are based on the most recent Mortgage that was taken out on this home.Purchase Details
Purchase Details
Home Financials for this Owner
Home Financials are based on the most recent Mortgage that was taken out on this home.Purchase Details
Home Financials for this Owner
Home Financials are based on the most recent Mortgage that was taken out on this home.Purchase Details
Similar Homes in Mount Laurel, NJ
Home Values in the Area
Average Home Value in this Area
Purchase History
| Date | Buyer | Sale Price | Title Company |
|---|---|---|---|
| Moore Lamont James | $550,000 | Core Title | |
| Micarelli Alisa | -- | -- | |
| -- | -- | -- | |
| Micarelli Alisa | $705,000 | Infinity Title Agency Inc | |
| Sadowsky Ann | $395,000 | Congress Title Corp | |
| Cherenack Thomas | $256,340 | Congress Title Corp |
Mortgage History
| Date | Status | Borrower | Loan Amount |
|---|---|---|---|
| Open | Moore Lamont J | $404,600 | |
| Closed | Moore Lamont James | $424,100 | |
| Previous Owner | Cherenack Thomas | $236,575 | |
| Previous Owner | Cherenack Thomas | -- | |
| Previous Owner | Micarelli Alisa | $564,000 | |
| Previous Owner | Micarelli Alisa | $140,000 | |
| Previous Owner | Cherenack Thomas | $39,500 | |
| Previous Owner | Sadowsky Ann | $300,700 | |
| Previous Owner | Cherenack Thomas | $200,000 |
Property History
| Date | Event | Price | Change | Sq Ft Price |
|---|---|---|---|---|
| 06/28/2017 06/28/17 | Sold | $550,000 | -8.2% | $220 / Sq Ft |
| 03/14/2017 03/14/17 | Pending | -- | -- | -- |
| 02/22/2017 02/22/17 | Price Changed | $599,000 | -1.6% | $240 / Sq Ft |
| 02/21/2017 02/21/17 | For Sale | $609,000 | -- | $244 / Sq Ft |
Tax History Compared to Growth
Tax History
| Year | Tax Paid | Tax Assessment Tax Assessment Total Assessment is a certain percentage of the fair market value that is determined by local assessors to be the total taxable value of land and additions on the property. | Land | Improvement |
|---|---|---|---|---|
| 2024 | $14,534 | $478,400 | $140,500 | $337,900 |
| 2023 | $14,534 | $478,400 | $140,500 | $337,900 |
| 2022 | $14,486 | $478,400 | $140,500 | $337,900 |
| 2021 | $14,213 | $478,400 | $140,500 | $337,900 |
| 2020 | $13,936 | $478,400 | $140,500 | $337,900 |
| 2019 | $13,792 | $478,400 | $140,500 | $337,900 |
| 2018 | $13,687 | $478,400 | $140,500 | $337,900 |
| 2017 | $13,333 | $478,400 | $140,500 | $337,900 |
| 2016 | $13,132 | $478,400 | $140,500 | $337,900 |
| 2015 | $12,979 | $478,400 | $140,500 | $337,900 |
| 2014 | $12,850 | $478,400 | $140,500 | $337,900 |
Agents Affiliated with this Home
-
Jack Yao

Seller's Agent in 2017
Jack Yao
Realmart Realty, LLC
(732) 727-2280
4 in this area
214 Total Sales
-
datacorrect BrightMLS
d
Buyer's Agent in 2017
datacorrect BrightMLS
Non Subscribing Office
Map
Source: Bright MLS
MLS Number: 1003666441
APN: 24-01008-02-00008
- 11 Sienna Way
- 927 Larkspur Place S
- 84 Peppergrass Dr S
- 21 Horseshoe Dr
- 27 Horseshoe Dr
- 15 Horseshoe Dr
- 681 Cascade Dr S
- 48 Eddystone Way
- 319 Moonseed Place
- 116 Peppergrass Dr S
- 75 Eddystone Way
- 737 Cascade Dr N
- 7 Marina Ct
- 402B Violet Dr Unit 402B
- 9 Adner Dr
- 9 Peppergrass Dr N
- 110 Bastian Dr
- 114 Village Ln
- 129 W Berwin Way
- 512 Hydrangea Dr
