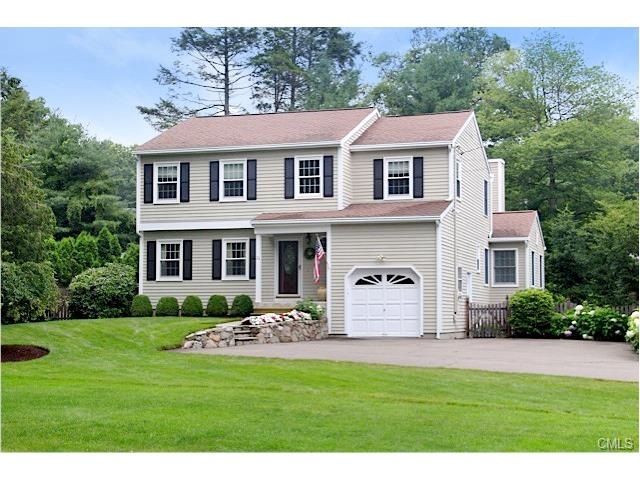
24 Clara Dr Norwalk, CT 06851
Wolfpit NeighborhoodEstimated Value: $1,050,791 - $1,142,000
Highlights
- Colonial Architecture
- Attic
- No HOA
- Deck
- 1 Fireplace
- 1 Car Attached Garage
About This Home
As of February 2016Gorgeous 4 bedroom colonial located at the end of a cul-de-sac, in impeccable condition and completely updated--just move right in! Many lovely features throughout including family room with vaulted ceilings, built-ins and fireplace; adjacent playroom with direct access to a private deck; kitchen with stainless appliances, granite and three seating breakfast bar plus additional dining area; stunning living room and dining room with crown molding; master bedroom with huge walk-in closet and full bath with jetted tub; newly sealed driveway; professionally landscaped with in-ground sprinkler system. Ideal layout for entertaining year round.
Last Agent to Sell the Property
William Raveis Real Estate License #RES.0752802 Listed on: 07/16/2015

Home Details
Home Type
- Single Family
Est. Annual Taxes
- $9,194
Year Built
- Built in 1991
Lot Details
- 0.27 Acre Lot
- Level Lot
Home Design
- Colonial Architecture
- Concrete Foundation
- Frame Construction
- Asphalt Shingled Roof
- Wood Siding
- Clap Board Siding
Interior Spaces
- 2,901 Sq Ft Home
- 1 Fireplace
- Attic
Kitchen
- Oven or Range
- Microwave
- Dishwasher
- Disposal
Bedrooms and Bathrooms
- 4 Bedrooms
Laundry
- Dryer
- Washer
Basement
- Basement Fills Entire Space Under The House
- Laundry in Basement
Parking
- 1 Car Attached Garage
- Parking Deck
Outdoor Features
- Deck
Schools
- Wolfpit Elementary School
- Nathan Hale Middle School
- Norwalk High School
Utilities
- Central Air
- Heating System Uses Oil
- Fuel Tank Located in Basement
Community Details
- No Home Owners Association
Listing and Financial Details
- Exclusions: Some lighting fixtures. See Inclusion/Exclusion sheet in Supplements
Ownership History
Purchase Details
Home Financials for this Owner
Home Financials are based on the most recent Mortgage that was taken out on this home.Purchase Details
Home Financials for this Owner
Home Financials are based on the most recent Mortgage that was taken out on this home.Purchase Details
Similar Homes in Norwalk, CT
Home Values in the Area
Average Home Value in this Area
Purchase History
| Date | Buyer | Sale Price | Title Company |
|---|---|---|---|
| Battocchio Charles | $642,500 | -- | |
| Battocchio Charles | $642,500 | -- | |
| Drennen David | $600,000 | -- | |
| Drennen David | $600,000 | -- | |
| Lyon Christopher R | $351,000 | -- | |
| Lyon Christopher R | $351,000 | -- |
Mortgage History
| Date | Status | Borrower | Loan Amount |
|---|---|---|---|
| Open | Battocchio Charles F | $419,000 | |
| Closed | Sampson Steven | $479,375 | |
| Previous Owner | Sampson Steven | $592,027 |
Property History
| Date | Event | Price | Change | Sq Ft Price |
|---|---|---|---|---|
| 02/08/2016 02/08/16 | Sold | $642,500 | -9.5% | $221 / Sq Ft |
| 01/09/2016 01/09/16 | Pending | -- | -- | -- |
| 07/16/2015 07/16/15 | For Sale | $709,900 | -- | $245 / Sq Ft |
Tax History Compared to Growth
Tax History
| Year | Tax Paid | Tax Assessment Tax Assessment Total Assessment is a certain percentage of the fair market value that is determined by local assessors to be the total taxable value of land and additions on the property. | Land | Improvement |
|---|---|---|---|---|
| 2024 | $14,985 | $635,220 | $177,310 | $457,910 |
| 2023 | $10,081 | $400,640 | $141,330 | $259,310 |
| 2022 | $9,893 | $400,640 | $141,330 | $259,310 |
| 2021 | $9,635 | $400,640 | $141,330 | $259,310 |
| 2020 | $9,630 | $400,640 | $141,330 | $259,310 |
| 2019 | $9,361 | $400,640 | $141,330 | $259,310 |
| 2018 | $9,640 | $361,560 | $146,720 | $214,840 |
| 2017 | $9,309 | $361,560 | $146,720 | $214,840 |
| 2016 | $9,285 | $364,110 | $146,720 | $217,390 |
| 2015 | $9,194 | $361,560 | $146,720 | $214,840 |
| 2014 | $9,075 | $361,560 | $146,720 | $214,840 |
Agents Affiliated with this Home
-
Nancy Manby

Seller's Agent in 2016
Nancy Manby
William Raveis Real Estate
(203) 856-7069
4 in this area
63 Total Sales
-
Adam Wagner

Buyer's Agent in 2016
Adam Wagner
Keller Williams Prestige Prop.
(203) 258-3175
5 in this area
326 Total Sales
-
Chris Carozza

Buyer Co-Listing Agent in 2016
Chris Carozza
RE/MAX
(203) 912-6819
6 in this area
311 Total Sales
Map
Source: SmartMLS
MLS Number: 99113113
APN: NORW-000005-000016-000431
- 18 Murray St
- 2 Friendly Rd
- 185 Newtown Ave
- 155 Wolfpit Ave
- 8 Dorset Rd
- 25 Muriel St
- 65 Wolfpit Ave Unit 2C
- 24 Richards Ln
- 21 Newtown Terrace
- 5 Wildmere Ln
- 152 Partrick Ave
- 329 Strawberry Hill Ave Unit 3
- 20 Newtown Terrace
- 324 Strawberry Hill Ave Unit B101
- 27 Fullin Rd
- 17 Blake St
- 33 1/2 Toilsome Ave
- 23 Shepherd St
- 5 Vollmer Ave
- 13 Holly St
