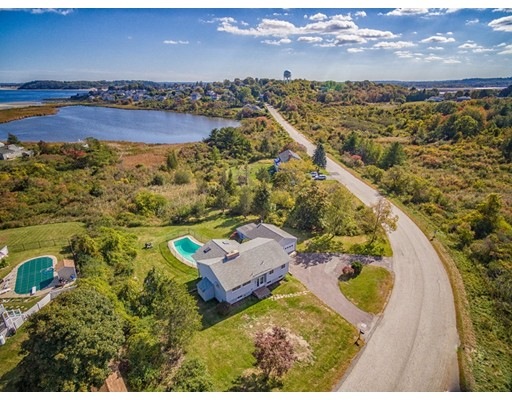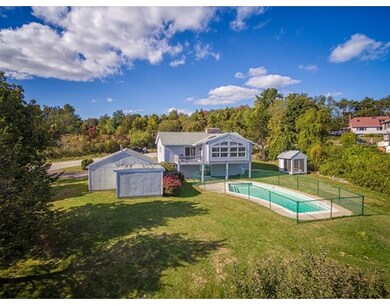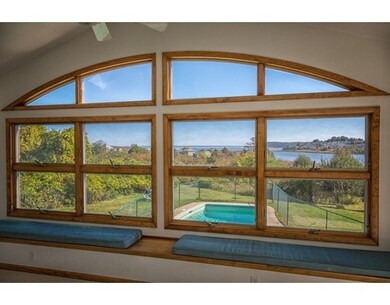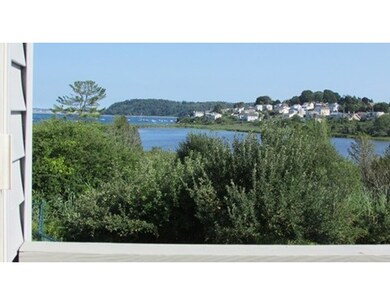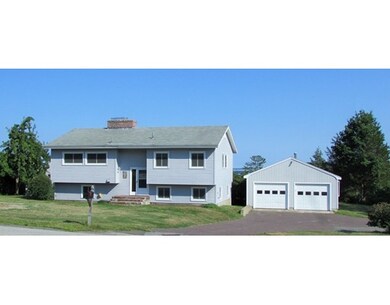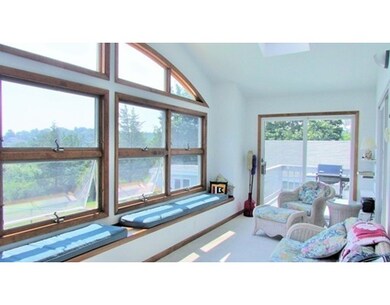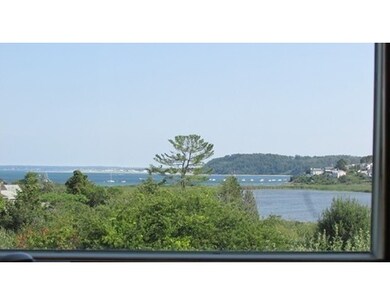
24 Clark Rd Ipswich, MA 01938
About This Home
As of December 2024AMAZINGLY RARE opportunity to live in a paradise location on Great Neck w/ PRIVACY surrounding you on all 4 sides (on just under 2 acres of land). Frontage on Clark Pond, gorgeous views overlooking pond, Ipswich Bay and open ocean. An in-ground Gunite pool in your backyard to relax in as an alternative to the beach(es) located just down the street. A beautiful 3 season sunroom captures all the views and allows for you to take in nature & wildlife without leaving your home. Large kitchen & living areas w/ cathedral ceilings share floor to ceiling fireplace and direct access to sunroom; great for entertaining. Oversized 3 car garage (1 tandem bay). This home has been exceptionally well maintained over the years and is in move-in condition. Nice landscaped yard w/ mature apple trees ready for picking.
Last Buyer's Agent
Binni Hackett
Compass

Home Details
Home Type
Single Family
Est. Annual Taxes
$12,886
Year Built
1972
Lot Details
0
Listing Details
- Lot Description: Paved Drive, Gentle Slope, Scenic View(s)
- Other Agent: 2.00
- Special Features: None
- Property Sub Type: Detached
- Year Built: 1972
Interior Features
- Appliances: Range, Dishwasher, Microwave, Refrigerator, Washer, Dryer
- Fireplaces: 2
- Has Basement: Yes
- Fireplaces: 2
- Number of Rooms: 8
- Amenities: Public Transportation, Shopping, Tennis Court, Park, Walk/Jog Trails, Stables, Golf Course, Laundromat, Bike Path, Conservation Area, House of Worship, Public School, T-Station
- Electric: Circuit Breakers
- Energy: Insulated Doors
- Flooring: Tile, Vinyl, Wall to Wall Carpet
- Interior Amenities: Cable Available
- Bedroom 2: First Floor
- Bedroom 3: Basement
- Bedroom 4: Basement
- Bathroom #1: First Floor
- Bathroom #2: Basement
- Kitchen: First Floor
- Laundry Room: Basement
- Living Room: First Floor
- Master Bedroom: First Floor
- Master Bedroom Description: Closet, Flooring - Hardwood, Flooring - Wall to Wall Carpet, Slider
Exterior Features
- Waterfront Property: Yes
- Construction: Frame
- Exterior: Vinyl
- Exterior Features: Porch - Enclosed, Deck, Pool - Inground, Gutters, Storage Shed, Fruit Trees
- Foundation: Poured Concrete
Garage/Parking
- Garage Parking: Detached, Garage Door Opener, Storage, Work Area, Oversized Parking
- Garage Spaces: 3
- Parking: Off-Street, Paved Driveway
- Parking Spaces: 6
Utilities
- Cooling: Wall AC
- Heating: Hot Water Baseboard, Oil
- Cooling Zones: 1
- Heat Zones: 2
- Hot Water: Tankless
- Utility Connections: for Electric Range, for Electric Dryer, Washer Hookup
Condo/Co-op/Association
- HOA: Yes
Schools
- Elementary School: Winthrop
- Middle School: Ipswich
- High School: Ipswich
Ownership History
Purchase Details
Home Financials for this Owner
Home Financials are based on the most recent Mortgage that was taken out on this home.Similar Homes in Ipswich, MA
Home Values in the Area
Average Home Value in this Area
Purchase History
| Date | Type | Sale Price | Title Company |
|---|---|---|---|
| Not Resolvable | $595,000 | -- |
Mortgage History
| Date | Status | Loan Amount | Loan Type |
|---|---|---|---|
| Open | $480,000 | Stand Alone Refi Refinance Of Original Loan | |
| Closed | $473,000 | Unknown | |
| Closed | $60,000 | Credit Line Revolving | |
| Closed | $476,000 | New Conventional | |
| Previous Owner | $32,000 | No Value Available |
Property History
| Date | Event | Price | Change | Sq Ft Price |
|---|---|---|---|---|
| 12/03/2024 12/03/24 | Sold | $1,395,000 | -6.7% | $628 / Sq Ft |
| 05/26/2024 05/26/24 | Pending | -- | -- | -- |
| 05/13/2024 05/13/24 | For Sale | $1,495,000 | +151.3% | $673 / Sq Ft |
| 12/14/2015 12/14/15 | Sold | $595,000 | 0.0% | $288 / Sq Ft |
| 10/13/2015 10/13/15 | Pending | -- | -- | -- |
| 09/30/2015 09/30/15 | Price Changed | $595,000 | 0.0% | $288 / Sq Ft |
| 09/30/2015 09/30/15 | For Sale | $595,000 | 0.0% | $288 / Sq Ft |
| 08/29/2015 08/29/15 | Off Market | $595,000 | -- | -- |
| 08/29/2015 08/29/15 | Pending | -- | -- | -- |
| 08/19/2015 08/19/15 | For Sale | $649,000 | -- | $314 / Sq Ft |
Tax History Compared to Growth
Tax History
| Year | Tax Paid | Tax Assessment Tax Assessment Total Assessment is a certain percentage of the fair market value that is determined by local assessors to be the total taxable value of land and additions on the property. | Land | Improvement |
|---|---|---|---|---|
| 2025 | $12,886 | $1,155,700 | $840,900 | $314,800 |
| 2024 | $11,997 | $1,054,200 | $826,000 | $228,200 |
| 2023 | $14,759 | $1,206,800 | $947,900 | $258,900 |
| 2022 | $9,163 | $712,500 | $477,500 | $235,000 |
| 2021 | $8,865 | $670,600 | $447,000 | $223,600 |
| 2020 | $9,061 | $646,300 | $438,300 | $208,000 |
| 2019 | $9,082 | $644,600 | $438,300 | $206,300 |
| 2018 | $8,454 | $593,700 | $392,600 | $201,100 |
| 2017 | $8,198 | $577,700 | $381,700 | $196,000 |
| 2016 | $8,237 | $554,700 | $368,600 | $186,100 |
| 2015 | $7,470 | $552,900 | $370,800 | $182,100 |
Agents Affiliated with this Home
-
Sonia Johnson

Seller's Agent in 2024
Sonia Johnson
eXp Realty
(888) 854-7493
58 in this area
78 Total Sales
-
B
Buyer's Agent in 2015
Binni Hackett
Compass
Map
Source: MLS Property Information Network (MLS PIN)
MLS Number: 71892281
APN: IPSW-000015D-000082
- 113 N Ridge Rd
- 23 Mulholland Dr
- 63 N Ridge Rd
- 8 Goldfinch Way
- 22 Little Neck Rd
- 18 Northridge Rd
- 4 N Ridge Rd
- 143 Jeffreys Neck Rd
- 123 Jeffreys Neck Rd
- 15 Eagle Hill Rd
- 23 Newmarch St
- 3 Jeffreys Neck Rd
- 4 Agawam Ave
- 8 Cogswell St
- 7 Highland Ave Unit 9
- 5 County St
- 166 Argilla Rd
- 54 N Main St
- 16 Green St Unit 9
- 20 Manning St Unit 2
