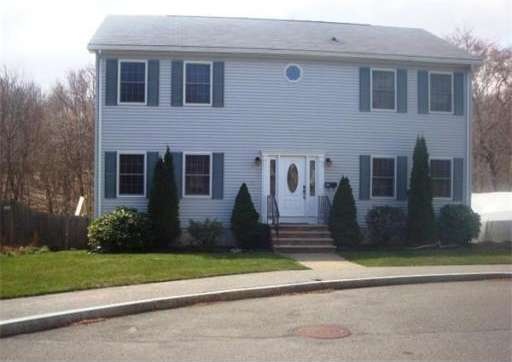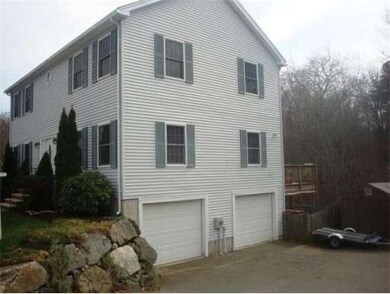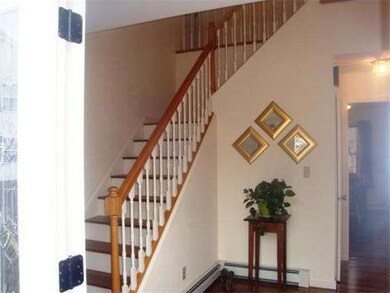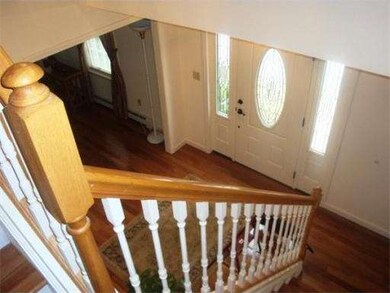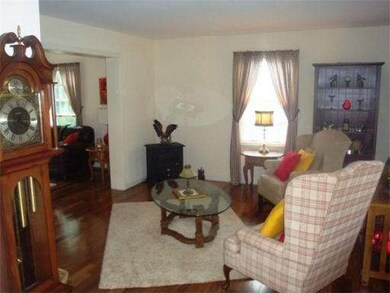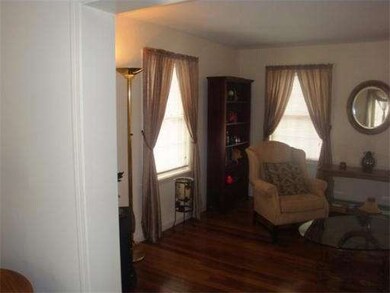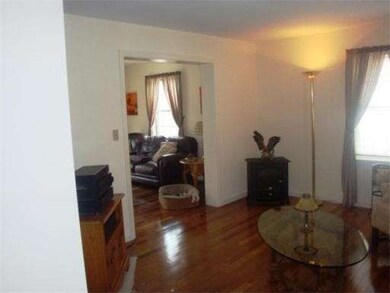
24 Clark St Salem, MA 01970
Highland Avenue NeighborhoodAbout This Home
As of September 2020Located at the end of a quiet cul de sac, enjoy tranquility on the back deck with woodsy area and stream behind. Beautiful new Brazilian Teak flooring throughout the entire 1st floor & 2nd floor hallway, new granite counters in kitchen and baths, and fresh paint all combine to make this look and feel like a new home. Spacious master with walk in closet, master bath with double vanities, soak tub and separate shower. Lower level playroom with full sliders to patio and fully fenced in private yard
Last Agent to Sell the Property
Sally Clark
Armstrong Field Real Estate License #454002619 Listed on: 03/21/2012
Last Buyer's Agent
Sally Clark
Armstrong Field Real Estate License #454002619 Listed on: 03/21/2012
Home Details
Home Type
Single Family
Est. Annual Taxes
$7,048
Year Built
1998
Lot Details
0
Listing Details
- Lot Description: Paved Drive, Stream
- Special Features: None
- Property Sub Type: Detached
- Year Built: 1998
Interior Features
- Has Basement: Yes
- Primary Bathroom: Yes
- Number of Rooms: 8
- Amenities: Public Transportation, Shopping, Medical Facility
- Electric: Circuit Breakers, 200 Amps
- Energy: Insulated Windows, Insulated Doors, Prog. Thermostat
- Flooring: Wall to Wall Carpet, Hardwood
- Insulation: Full, Fiberglass
- Interior Amenities: Cable Available
- Basement: Partial, Partially Finished, Walk Out, Interior Access, Garage Access
- Bedroom 2: Second Floor, 12X11
- Bedroom 3: Second Floor, 12X9
- Bedroom 4: Second Floor, 9X9
- Bathroom #1: Second Floor
- Bathroom #2: Second Floor
- Bathroom #3: First Floor
- Kitchen: First Floor, 20X12
- Laundry Room: Second Floor
- Living Room: First Floor, 15X12
- Master Bedroom: Second Floor, 14X16
- Master Bedroom Description: Full Bath, Bathroom - Double Vanity/Sink, Walk-in Closet, Wall to Wall Carpet
- Dining Room: First Floor, 12X13
- Family Room: First Floor, 12X13
Exterior Features
- Construction: Frame
- Exterior: Vinyl
- Exterior Features: Deck, Patio, Hot Tub/Spa, Storage Shed
- Foundation: Poured Concrete
Garage/Parking
- Garage Parking: Under, Garage Door Opener
- Garage Spaces: 2
- Parking: Off-Street, Paved Driveway
- Parking Spaces: 4
Utilities
- Heat Zones: 2
- Hot Water: Natural Gas
- Utility Connections: for Gas Range, for Gas Oven, for Electric Dryer
Ownership History
Purchase Details
Home Financials for this Owner
Home Financials are based on the most recent Mortgage that was taken out on this home.Purchase Details
Similar Homes in Salem, MA
Home Values in the Area
Average Home Value in this Area
Purchase History
| Date | Type | Sale Price | Title Company |
|---|---|---|---|
| Not Resolvable | $560,000 | None Available | |
| Deed | $105,000 | -- |
Mortgage History
| Date | Status | Loan Amount | Loan Type |
|---|---|---|---|
| Open | $549,450 | FHA | |
| Previous Owner | $160,000 | Credit Line Revolving | |
| Previous Owner | $343,000 | No Value Available | |
| Previous Owner | $100,000 | No Value Available | |
| Previous Owner | $25,000 | No Value Available | |
| Previous Owner | $10,000 | No Value Available |
Property History
| Date | Event | Price | Change | Sq Ft Price |
|---|---|---|---|---|
| 09/09/2020 09/09/20 | Sold | $560,000 | +12.0% | $267 / Sq Ft |
| 08/04/2020 08/04/20 | Pending | -- | -- | -- |
| 07/28/2020 07/28/20 | For Sale | $499,900 | +30.9% | $238 / Sq Ft |
| 01/31/2013 01/31/13 | Sold | $382,000 | -4.3% | $178 / Sq Ft |
| 09/12/2012 09/12/12 | Pending | -- | -- | -- |
| 06/19/2012 06/19/12 | Price Changed | $399,000 | +0.3% | $186 / Sq Ft |
| 05/29/2012 05/29/12 | Price Changed | $398,000 | -0.3% | $185 / Sq Ft |
| 03/21/2012 03/21/12 | For Sale | $399,000 | -- | $186 / Sq Ft |
Tax History Compared to Growth
Tax History
| Year | Tax Paid | Tax Assessment Tax Assessment Total Assessment is a certain percentage of the fair market value that is determined by local assessors to be the total taxable value of land and additions on the property. | Land | Improvement |
|---|---|---|---|---|
| 2025 | $7,048 | $621,500 | $199,600 | $421,900 |
| 2024 | $7,207 | $620,200 | $199,600 | $420,600 |
| 2023 | $6,928 | $553,800 | $182,800 | $371,000 |
| 2022 | $6,385 | $481,900 | $176,000 | $305,900 |
| 2021 | $5,693 | $412,500 | $176,000 | $236,500 |
| 2020 | $5,644 | $390,600 | $165,900 | $224,700 |
| 2019 | $5,531 | $366,300 | $157,900 | $208,400 |
| 2018 | $5,394 | $350,700 | $150,400 | $200,300 |
| 2017 | $5,356 | $337,700 | $142,300 | $195,400 |
| 2016 | $5,027 | $320,800 | $125,400 | $195,400 |
| 2015 | $4,833 | $294,500 | $115,300 | $179,200 |
Agents Affiliated with this Home
-

Seller's Agent in 2020
Terryanne St. Pierre
MerryFox Realty
(978) 580-9396
1 in this area
32 Total Sales
-
B
Buyer's Agent in 2020
Beth Sager Group
Keller Williams Realty Boston Northwest
(781) 862-2800
1 in this area
309 Total Sales
-
S
Seller's Agent in 2013
Sally Clark
Armstrong Field Real Estate
Map
Source: MLS Property Information Network (MLS PIN)
MLS Number: 71354522
APN: SALE-000003-000000-000131
- 9 Clark Ave
- 8 Wyman Ave
- 17 Lions Ln
- 20 Carriage Hill Ln Unit 20
- 3 Carriage Hill Ln
- 25 Appleby Rd
- 54 Cavendish Cir
- 16 Admirals Ln Unit 16
- 8 Manning Rd
- 6 Good Hope Ln Unit 159B
- 288 Highland Ave
- 44 Valley Rd
- 128 Windsor Ave
- 31 Bengal Ln
- 55 Upland Rd
- 26 Fellsmere St
- 27 Upland Rd
- 17 Upland Rd
- 71 Alden St
- 29 1st St Unit C
