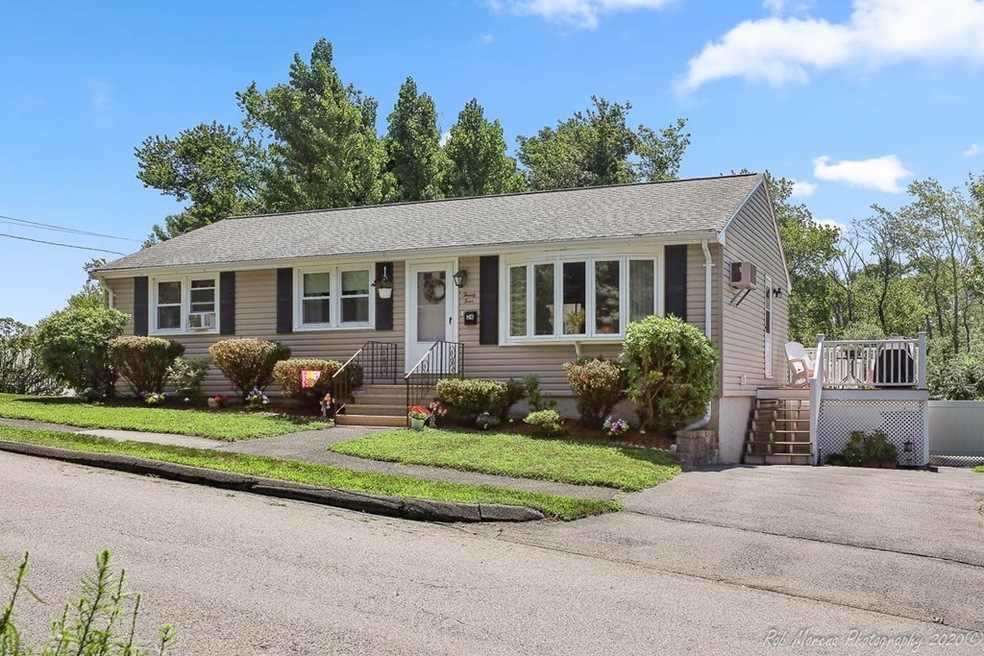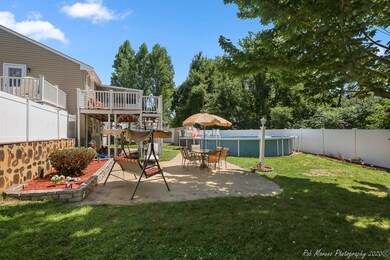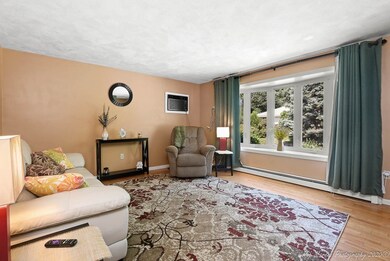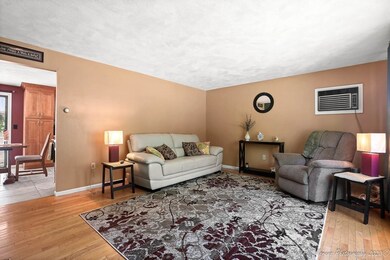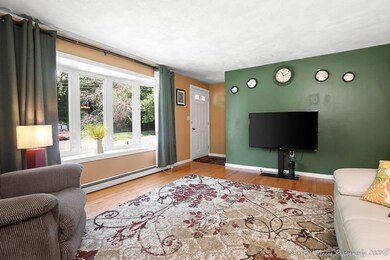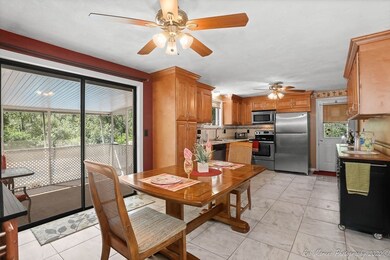
24 Clark St Salem, MA 01970
Highland Avenue NeighborhoodHighlights
- Above Ground Pool
- Wood Flooring
- Fenced Yard
- Deck
- Screened Porch
- Garden
About This Home
As of September 2020This 8 room, 3 plus bedroom 2 bath home has something for everyone! The main level offers living room, large eat-in kitchen, with great cabinet space, 3 very good size bedrooms and a full bath with jetted tub. Off the kitchen is a large screened in porch and two exterior decks. The lower level has many possibilities including space for extended family living quarters. The main room has a small kitchen area for preparing foods for summer events, a sitting area with bar and TV and dining areas.This space is also is great for entertaining as it leads out to the huge yard with above ground pool in a very private setting. There are two additional rooms for home office or den(one is currently used as bedroom) a 3/4 bath, laundry area and lots of storage. Spend you summers out of doors in the fully enclosed yard and hey there is plenty of parking for everyone. This home and yard shouts "come have some fun"! Great place for dogs and cats will enjoy the catio! First showings August 1 and 2
Home Details
Home Type
- Single Family
Est. Annual Taxes
- $7,048
Year Built
- Built in 1984
Lot Details
- Fenced Yard
- Garden
- Property is zoned R2
Interior Spaces
- Screened Porch
Kitchen
- Range
- Microwave
- Dishwasher
- Disposal
Flooring
- Wood
- Laminate
- Tile
Laundry
- Dryer
- Washer
Outdoor Features
- Above Ground Pool
- Deck
Utilities
- Cooling System Mounted In Outer Wall Opening
- Hot Water Baseboard Heater
- Heating System Uses Oil
- Oil Water Heater
- Cable TV Available
Listing and Financial Details
- Assessor Parcel Number M:03 L:0131
Ownership History
Purchase Details
Home Financials for this Owner
Home Financials are based on the most recent Mortgage that was taken out on this home.Purchase Details
Similar Homes in Salem, MA
Home Values in the Area
Average Home Value in this Area
Purchase History
| Date | Type | Sale Price | Title Company |
|---|---|---|---|
| Not Resolvable | $560,000 | None Available | |
| Deed | $105,000 | -- |
Mortgage History
| Date | Status | Loan Amount | Loan Type |
|---|---|---|---|
| Open | $549,450 | FHA | |
| Previous Owner | $160,000 | Credit Line Revolving | |
| Previous Owner | $343,000 | No Value Available | |
| Previous Owner | $100,000 | No Value Available | |
| Previous Owner | $25,000 | No Value Available | |
| Previous Owner | $10,000 | No Value Available |
Property History
| Date | Event | Price | Change | Sq Ft Price |
|---|---|---|---|---|
| 09/09/2020 09/09/20 | Sold | $560,000 | +12.0% | $267 / Sq Ft |
| 08/04/2020 08/04/20 | Pending | -- | -- | -- |
| 07/28/2020 07/28/20 | For Sale | $499,900 | +30.9% | $238 / Sq Ft |
| 01/31/2013 01/31/13 | Sold | $382,000 | -4.3% | $178 / Sq Ft |
| 09/12/2012 09/12/12 | Pending | -- | -- | -- |
| 06/19/2012 06/19/12 | Price Changed | $399,000 | +0.3% | $186 / Sq Ft |
| 05/29/2012 05/29/12 | Price Changed | $398,000 | -0.3% | $185 / Sq Ft |
| 03/21/2012 03/21/12 | For Sale | $399,000 | -- | $186 / Sq Ft |
Tax History Compared to Growth
Tax History
| Year | Tax Paid | Tax Assessment Tax Assessment Total Assessment is a certain percentage of the fair market value that is determined by local assessors to be the total taxable value of land and additions on the property. | Land | Improvement |
|---|---|---|---|---|
| 2025 | $7,048 | $621,500 | $199,600 | $421,900 |
| 2024 | $7,207 | $620,200 | $199,600 | $420,600 |
| 2023 | $6,928 | $553,800 | $182,800 | $371,000 |
| 2022 | $6,385 | $481,900 | $176,000 | $305,900 |
| 2021 | $5,693 | $412,500 | $176,000 | $236,500 |
| 2020 | $5,644 | $390,600 | $165,900 | $224,700 |
| 2019 | $5,531 | $366,300 | $157,900 | $208,400 |
| 2018 | $5,394 | $350,700 | $150,400 | $200,300 |
| 2017 | $5,356 | $337,700 | $142,300 | $195,400 |
| 2016 | $5,027 | $320,800 | $125,400 | $195,400 |
| 2015 | $4,833 | $294,500 | $115,300 | $179,200 |
Agents Affiliated with this Home
-

Seller's Agent in 2020
Terryanne St. Pierre
MerryFox Realty
(978) 580-9396
1 in this area
32 Total Sales
-
B
Buyer's Agent in 2020
Beth Sager Group
Keller Williams Realty Boston Northwest
(781) 862-2800
1 in this area
308 Total Sales
-
S
Seller's Agent in 2013
Sally Clark
Armstrong Field Real Estate
Map
Source: MLS Property Information Network (MLS PIN)
MLS Number: 72699216
APN: SALE-000003-000000-000131
- 8 Wyman Ave
- 17 Lions Ln
- 20 Carriage Hill Ln Unit 20
- 3 Carriage Hill Ln
- 25 Appleby Rd
- 54 Cavendish Cir
- 31 Barcelona Ave
- 16 Admirals Ln Unit 16
- 8 Manning Rd
- 6 Good Hope Ln Unit 159B
- 288 Highland Ave
- 44 Valley Rd
- 128 Windsor Ave
- 31 Bengal Ln
- 55 Upland Rd
- 26 Fellsmere St
- 27 Upland Rd
- 17 Upland Rd
- 71 Alden St
- 29 1st St Unit C
