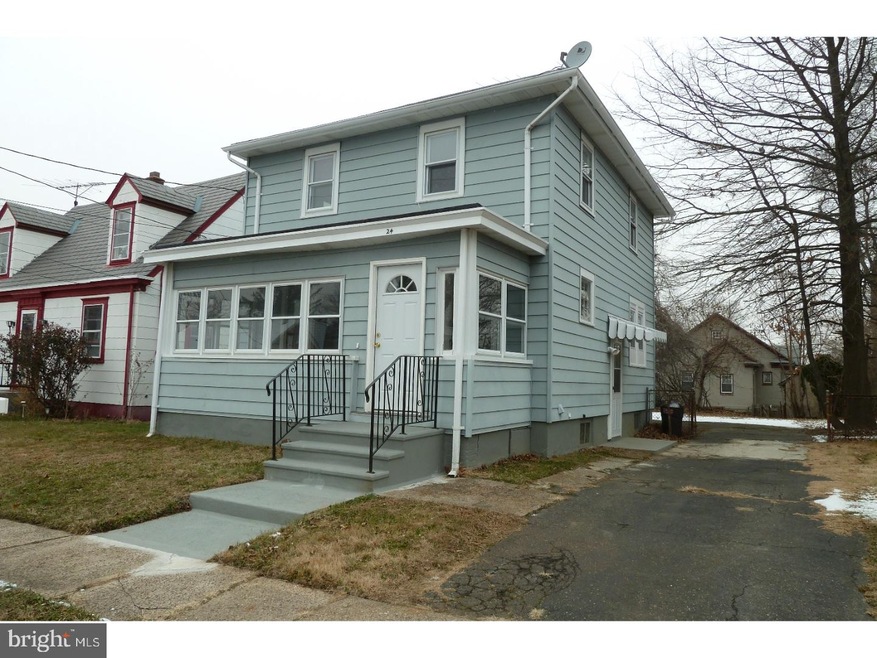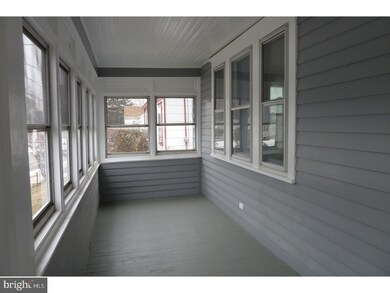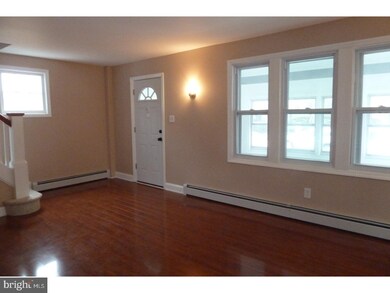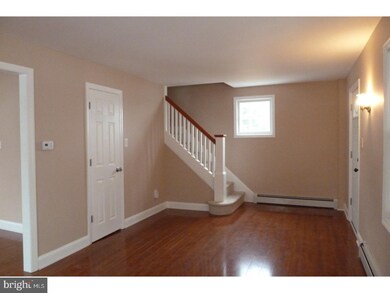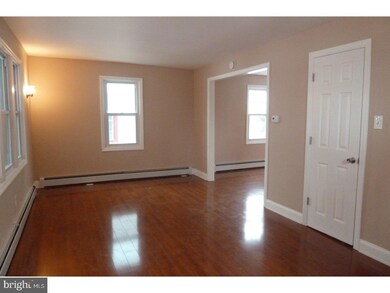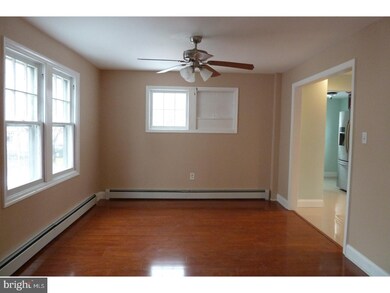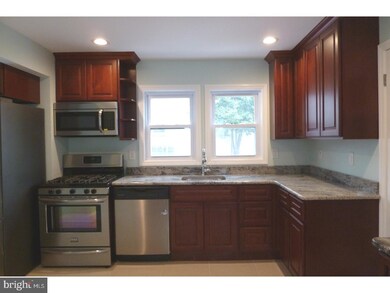
24 Clover Ave Ewing, NJ 08638
Prospect NeighborhoodHighlights
- Colonial Architecture
- No HOA
- Living Room
- Marble Flooring
- Cooling System Mounted In Outer Wall Opening
- Shed
About This Home
As of February 2018Bright and sunny totally upgraded single family home with a large three season room! The first level features a formal living room and formal dining room with hardwood floors. The upgraded kitchen has cherry wood cabinets, granite counter tops add new stainless steel appliances. Also on the first level is a convenient powder room. The second level offers three bedrooms with new ceiling fans and a full upgraded bathroom with double sink marble vanity, and a brand new tub and shower combination. Also included is a Bosch Greenstat tankless water heater and boiler combination, new electrical and a new electrical panel. Freshly painted throughout and new carpeting in the bedrooms. This home also offers plenty of off street parking and a spacious rear yard with a shed.Conveniently located near major routes, shopping and the train!
Last Agent to Sell the Property
Coldwell Banker Residential Brokerage-Princeton Jct License #341387 Listed on: 12/14/2017

Home Details
Home Type
- Single Family
Est. Annual Taxes
- $4,260
Year Built
- Built in 1951
Lot Details
- 5,227 Sq Ft Lot
- Lot Dimensions are 50x120
- Level Lot
- Back and Front Yard
- Property is in good condition
Parking
- Driveway
Home Design
- Colonial Architecture
- Pitched Roof
- Shingle Roof
- Vinyl Siding
Interior Spaces
- Property has 2 Levels
- Ceiling Fan
- Living Room
- Dining Room
Kitchen
- <<builtInMicrowave>>
- Dishwasher
Flooring
- Wood
- Wall to Wall Carpet
- Marble
Bedrooms and Bathrooms
- 3 Bedrooms
- En-Suite Primary Bedroom
- 1.5 Bathrooms
Unfinished Basement
- Basement Fills Entire Space Under The House
- Laundry in Basement
Outdoor Features
- Shed
Schools
- Gilmore J Fisher Middle School
- Ewing High School
Utilities
- Cooling System Mounted In Outer Wall Opening
- Heating System Uses Gas
- Baseboard Heating
- Natural Gas Water Heater
Community Details
- No Home Owners Association
Listing and Financial Details
- Tax Lot 00036
- Assessor Parcel Number 02 00064 0036
Ownership History
Purchase Details
Home Financials for this Owner
Home Financials are based on the most recent Mortgage that was taken out on this home.Purchase Details
Home Financials for this Owner
Home Financials are based on the most recent Mortgage that was taken out on this home.Purchase Details
Purchase Details
Home Financials for this Owner
Home Financials are based on the most recent Mortgage that was taken out on this home.Purchase Details
Home Financials for this Owner
Home Financials are based on the most recent Mortgage that was taken out on this home.Purchase Details
Purchase Details
Purchase Details
Purchase Details
Similar Homes in the area
Home Values in the Area
Average Home Value in this Area
Purchase History
| Date | Type | Sale Price | Title Company |
|---|---|---|---|
| Deed | $149,900 | Monarch Title Agency Inc | |
| Deed | $60,000 | None Available | |
| Sheriffs Deed | -- | None Available | |
| Deed | $184,400 | -- | |
| Deed | $175,000 | -- | |
| Deed | $88,000 | -- | |
| Deed | -- | -- | |
| Deed | -- | -- | |
| Quit Claim Deed | -- | -- |
Mortgage History
| Date | Status | Loan Amount | Loan Type |
|---|---|---|---|
| Open | $146,225 | New Conventional | |
| Closed | $146,225 | New Conventional | |
| Closed | $145,400 | New Conventional | |
| Previous Owner | $175,100 | No Value Available | |
| Previous Owner | $175,000 | No Value Available |
Property History
| Date | Event | Price | Change | Sq Ft Price |
|---|---|---|---|---|
| 02/27/2018 02/27/18 | Sold | $149,900 | 0.0% | -- |
| 12/22/2017 12/22/17 | Pending | -- | -- | -- |
| 12/14/2017 12/14/17 | For Sale | $149,900 | +149.8% | -- |
| 08/16/2016 08/16/16 | Sold | $60,000 | -14.2% | $49 / Sq Ft |
| 07/25/2016 07/25/16 | Pending | -- | -- | -- |
| 04/14/2016 04/14/16 | For Sale | $69,900 | -- | $57 / Sq Ft |
Tax History Compared to Growth
Tax History
| Year | Tax Paid | Tax Assessment Tax Assessment Total Assessment is a certain percentage of the fair market value that is determined by local assessors to be the total taxable value of land and additions on the property. | Land | Improvement |
|---|---|---|---|---|
| 2024 | $5,257 | $142,200 | $41,700 | $100,500 |
| 2023 | $5,257 | $142,200 | $41,700 | $100,500 |
| 2022 | $5,115 | $142,200 | $41,700 | $100,500 |
| 2021 | $4,990 | $142,200 | $41,700 | $100,500 |
| 2020 | $4,919 | $142,200 | $41,700 | $100,500 |
| 2019 | $4,791 | $142,200 | $41,700 | $100,500 |
| 2018 | $5,625 | $106,500 | $30,000 | $76,500 |
| 2017 | $4,319 | $79,900 | $30,000 | $49,900 |
| 2016 | $4,260 | $79,900 | $30,000 | $49,900 |
| 2015 | $4,204 | $79,900 | $30,000 | $49,900 |
| 2014 | $4,192 | $79,900 | $30,000 | $49,900 |
Agents Affiliated with this Home
-
Roxanne Gennari

Seller's Agent in 2018
Roxanne Gennari
Coldwell Banker Residential Brokerage-Princeton Jct
(609) 306-7148
1 in this area
240 Total Sales
-
Ana Servellon

Buyer's Agent in 2018
Ana Servellon
Smires & Associates
(609) 477-4076
2 in this area
28 Total Sales
-
Megan Lopez-Cepero

Seller's Agent in 2016
Megan Lopez-Cepero
Real Broker, LLC
(856) 275-3880
8 Total Sales
-
Michael Jarvis

Buyer's Agent in 2016
Michael Jarvis
NextHome Essential Realty
(609) 638-1748
26 Total Sales
Map
Source: Bright MLS
MLS Number: 1004328585
APN: 02-00064-0000-00036
- 108 Homecrest Ave
- 166 Clover Ave
- 132 & 136 Hazel Ave
- 252 Parkway Ave
- 1236 Prospect St
- 224 Hazelhurst Ave
- 220 Homecrest Ave
- 161 Albemarle Ave
- 531 533 Pennington Ave
- 116 Oliver Ave
- 491 Pennington Ave
- 359 Parkway Ave
- 260 Weber Ave
- 37 Hazelhurst Ave
- 86 Pennington Ave
- 107 Brinton Ave
- 229 New Trent St
- 6 New Hillcrest Ave
- 115 Glendale Dr
- 213 Oliver Ave
