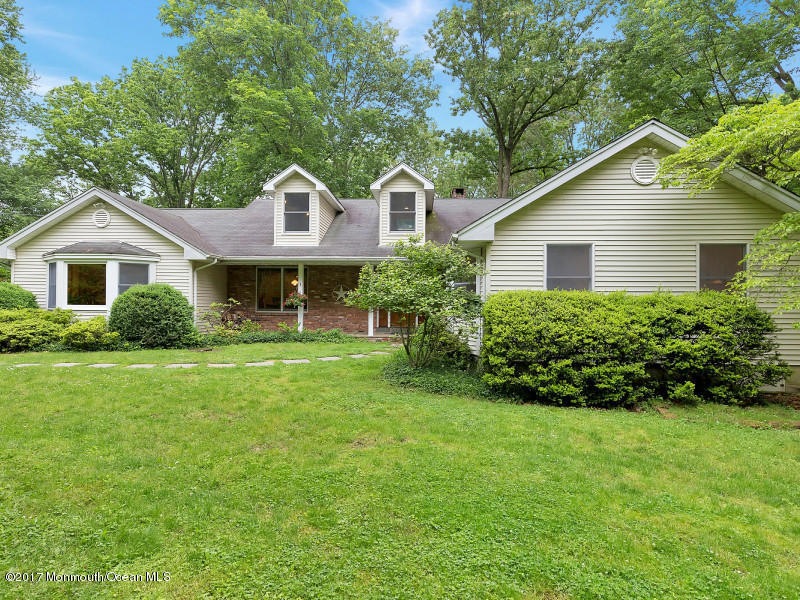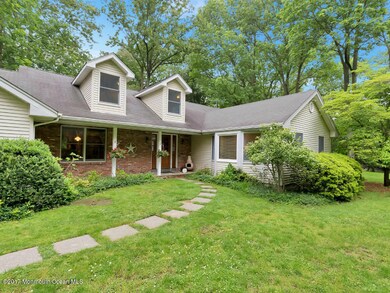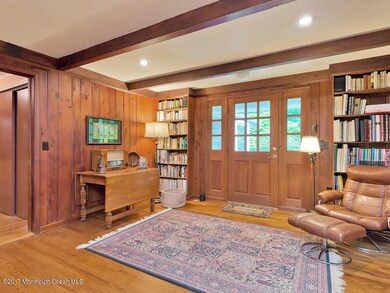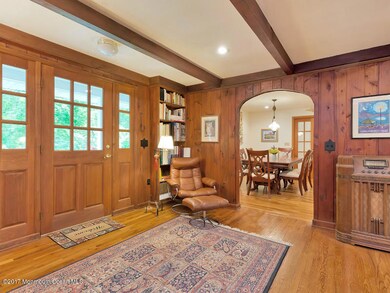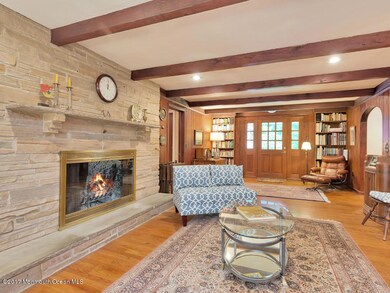
24 Clover Hill Ln Colts Neck, NJ 07722
Estimated Value: $1,110,556 - $1,322,000
Highlights
- Bay View
- Wooded Lot
- Wood Flooring
- Conover Road School Rated A
- Raised Ranch Architecture
- Main Floor Primary Bedroom
About This Home
As of December 2017Warm and inviting best describes this lovely raised Ranch. Perfectly situated on 3.12 acres of park-like property. This home features 3 bedrooms on the 1st floor with an additional bonus room on the 2nd floor easily converted into a 4th bedroom or the perfect recreational/art room brightly lit with dormer windows and skylights. Great room addition allows for an ideal music room complete with acoustic live ceiling. This home has been beautifully maintained preserving its character and charm.
Last Agent to Sell the Property
Heritage House Sotheby's International Realty License #0563511 Listed on: 06/01/2017

Last Buyer's Agent
Jacalyn Grieco
Heritage House Sotheby's International Realty
Home Details
Home Type
- Single Family
Est. Annual Taxes
- $11,229
Year Built
- 1945
Lot Details
- 3.12 Acre Lot
- Oversized Lot
- Wooded Lot
Parking
- 1 Car Detached Garage
- Oversized Parking
- Driveway
Home Design
- Raised Ranch Architecture
- Shingle Roof
- Vinyl Siding
Interior Spaces
- 3,098 Sq Ft Home
- 2-Story Property
- Built-In Features
- Beamed Ceilings
- Ceiling Fan
- Skylights
- Recessed Lighting
- Track Lighting
- Light Fixtures
- Wood Burning Fireplace
- Blinds
- Bay Window
- Great Room
- Living Room
- Dining Room
- Bonus Room
- Bay Views
Kitchen
- Eat-In Kitchen
- Gas Cooktop
- Portable Range
- Microwave
- Dishwasher
- Kitchen Island
Flooring
- Wood
- Ceramic Tile
Bedrooms and Bathrooms
- 4 Bedrooms
- Primary Bedroom on Main
- Walk-In Closet
- Primary Bathroom is a Full Bathroom
- Dual Vanity Sinks in Primary Bathroom
- Primary Bathroom Bathtub Only
Unfinished Basement
- Walk-Out Basement
- Partial Basement
- Crawl Space
Outdoor Features
- Terrace
Schools
- Conover Road Elementary School
- Cedar Drive Middle School
- Colts Neck High School
Utilities
- Forced Air Zoned Cooling and Heating System
- Heating System Uses Natural Gas
- Programmable Thermostat
- Well
- Natural Gas Water Heater
- Septic System
Community Details
- No Home Owners Association
Listing and Financial Details
- Exclusions: Washer/Dryer,Exterior farm bells
- Assessor Parcel Number 10-00001-1-00007
Ownership History
Purchase Details
Home Financials for this Owner
Home Financials are based on the most recent Mortgage that was taken out on this home.Purchase Details
Similar Homes in Colts Neck, NJ
Home Values in the Area
Average Home Value in this Area
Purchase History
| Date | Buyer | Sale Price | Title Company |
|---|---|---|---|
| Reinhart Matthew G | $647,000 | -- | |
| Beck Eric Craig | -- | None Available |
Mortgage History
| Date | Status | Borrower | Loan Amount |
|---|---|---|---|
| Open | Reinhart Matthew G | $517,600 |
Property History
| Date | Event | Price | Change | Sq Ft Price |
|---|---|---|---|---|
| 12/20/2017 12/20/17 | Sold | $647,000 | -- | $209 / Sq Ft |
Tax History Compared to Growth
Tax History
| Year | Tax Paid | Tax Assessment Tax Assessment Total Assessment is a certain percentage of the fair market value that is determined by local assessors to be the total taxable value of land and additions on the property. | Land | Improvement |
|---|---|---|---|---|
| 2024 | $12,151 | $800,500 | $430,400 | $370,100 |
| 2023 | $12,151 | $780,900 | $430,400 | $350,500 |
| 2022 | $12,229 | $724,800 | $398,400 | $326,400 |
| 2021 | $12,229 | $700,400 | $398,400 | $302,000 |
| 2020 | $11,471 | $650,300 | $398,400 | $251,900 |
| 2019 | $11,397 | $647,200 | $398,400 | $248,800 |
| 2018 | $11,557 | $651,100 | $405,400 | $245,700 |
| 2017 | $11,638 | $657,900 | $415,400 | $242,500 |
| 2016 | $11,229 | $648,700 | $409,200 | $239,500 |
| 2015 | $11,526 | $664,300 | $431,000 | $233,300 |
| 2014 | $10,763 | $638,000 | $431,000 | $207,000 |
Agents Affiliated with this Home
-
Anna Appolonia

Seller's Agent in 2017
Anna Appolonia
Heritage House Sotheby's International Realty
(732) 371-3233
37 Total Sales
-
J
Buyer's Agent in 2017
Jacalyn Grieco
Heritage House Sotheby's International Realty
-
Jackie Grieco

Buyer's Agent in 2017
Jackie Grieco
Compass New Jersey LLC
(732) 213-6640
89 Total Sales
Map
Source: MOREMLS (Monmouth Ocean Regional REALTORS®)
MLS Number: 21721409
APN: 10-00001-1-00007
- 1152 State Route 34
- 1 Preakness Way
- 5 Pleasant Valley Rd
- 3 Glenwood Rd
- 17 Glenwood Rd
- 12 Georgetown Rd
- 17 Windsor Place
- 88 Clover Hill Rd
- 13 Eagle Nest Rd
- 18 Moonlight Dr
- 11 Applethorn Ct
- 15 Willow Brook Rd
- 10 Moonlight Dr
- 20 Longview Dr
- 21 Boundary Rd
- 709 Montana Dr
- 10 Hop Brook Ln
- 11 Normandy Place
- 6 Tanglewood Ln
- 10 Red Hawk Rd N
- 24 Clover Hill Ln
- 28 Clover Hill Ln
- 38 the Enclosure
- 34 the Enclosure
- 12 Clover Hill Ln
- 30 the Enclosure
- 36 Clover Hill Ln
- 25 Clover Hill Ln
- 27 the Enclosure
- 33 Clover Hill Ln
- 23 the Enclosure
- 31 the Enclosure
- 26 the Enclosure
- 46 the Enclosure
- 10 Clover Hill Ln
- 17 Clover Hill Ln
- 22 the Enclosure
- 37 Clover Hill Ln
- 50 the Enclosure
- 40 Clover Hill Ln
