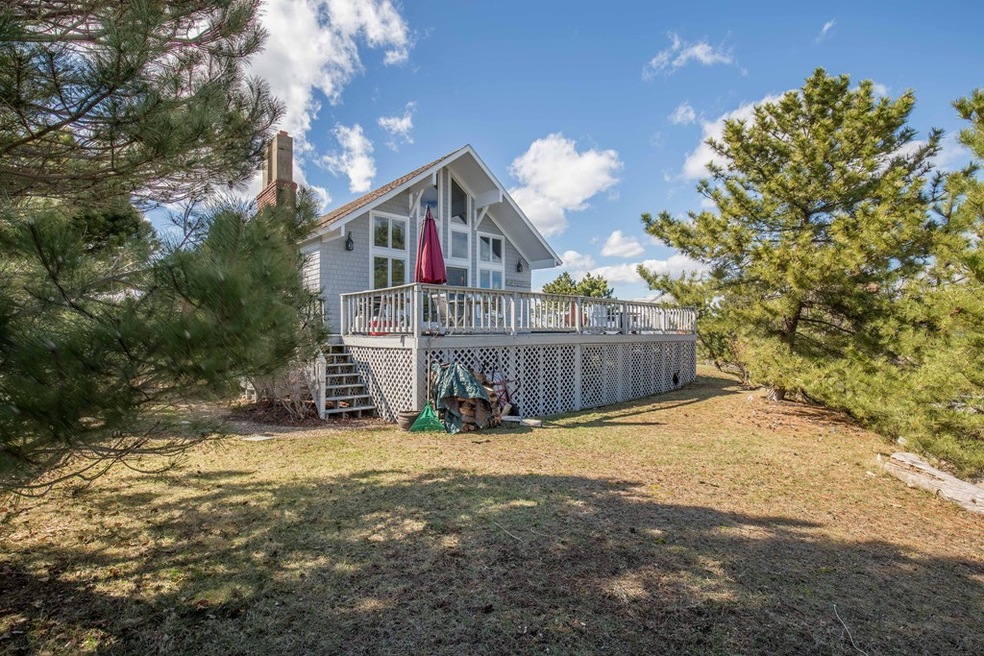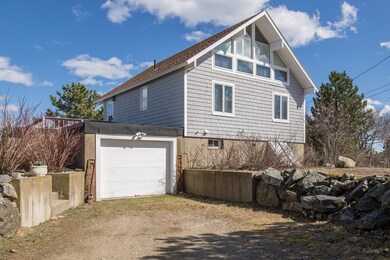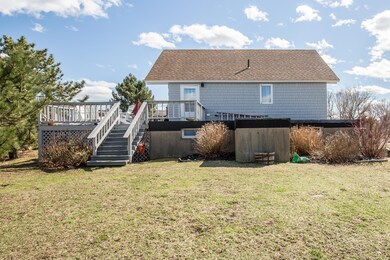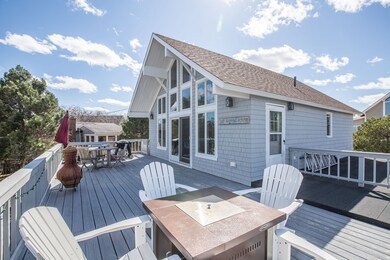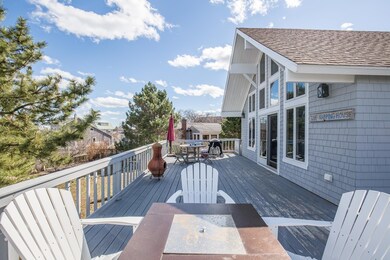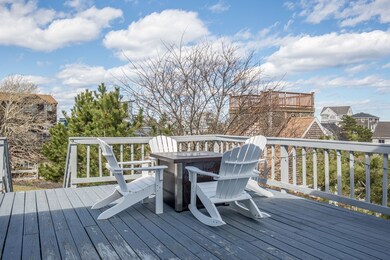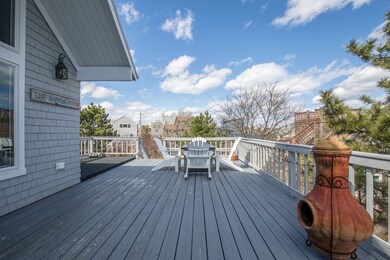
24 Columbia Way Newbury, MA 01951
Plum Island NeighborhoodHighlights
- Ocean View
- Wood Flooring
- Forced Air Heating System
- Deck
- Outdoor Shower
About This Home
As of July 2019Plum Island Dreaming, Awake to this hilltop Contemporary with Views! Rare Garage, yup it has one! A grassy yard space is the first thing you will notice on the approach and then the 504 sq. ft. deck is just jaw dropping! Soaring ceilings draws you into the living space with wood burning fire place. Open Concept Kitchen with dining area and direct access to deck for the indoor / outdoor lifestyle you hoped to find. 2 bedrooms and a full bath on main level, large lofted style bedroom upstairs and additional lower level bedroom offers space to spread out. Do not miss this opportunity to own the Salt Air, Sun and Freedom!
Home Details
Home Type
- Single Family
Est. Annual Taxes
- $7,802
Year Built
- Built in 1975
Parking
- 1 Car Garage
Kitchen
- Range
- Dishwasher
Laundry
- Dryer
- Washer
Outdoor Features
- Outdoor Shower
- Deck
Utilities
- Window Unit Cooling System
- Forced Air Heating System
- Heating System Uses Oil
- Electric Water Heater
- Cable TV Available
Additional Features
- Ocean Views
- Wood Flooring
- Property is zoned AR4
- Basement
Listing and Financial Details
- Assessor Parcel Number M:0U02 B:0000 L:00069
Ownership History
Purchase Details
Home Financials for this Owner
Home Financials are based on the most recent Mortgage that was taken out on this home.Purchase Details
Home Financials for this Owner
Home Financials are based on the most recent Mortgage that was taken out on this home.Purchase Details
Purchase Details
Home Financials for this Owner
Home Financials are based on the most recent Mortgage that was taken out on this home.Similar Homes in the area
Home Values in the Area
Average Home Value in this Area
Purchase History
| Date | Type | Sale Price | Title Company |
|---|---|---|---|
| Not Resolvable | $590,000 | -- | |
| Not Resolvable | $560,000 | -- | |
| Deed | $239,013 | -- | |
| Deed | $165,000 | -- |
Mortgage History
| Date | Status | Loan Amount | Loan Type |
|---|---|---|---|
| Open | $512,000 | Stand Alone Refi Refinance Of Original Loan | |
| Closed | $531,000 | New Conventional | |
| Previous Owner | $424,100 | New Conventional | |
| Previous Owner | $440,000 | No Value Available | |
| Previous Owner | $50,000 | No Value Available | |
| Previous Owner | $132,000 | Purchase Money Mortgage |
Property History
| Date | Event | Price | Change | Sq Ft Price |
|---|---|---|---|---|
| 09/24/2024 09/24/24 | Rented | $2,750 | 0.0% | -- |
| 09/14/2024 09/14/24 | Under Contract | -- | -- | -- |
| 09/10/2024 09/10/24 | For Rent | $2,750 | 0.0% | -- |
| 08/31/2024 08/31/24 | Under Contract | -- | -- | -- |
| 08/04/2024 08/04/24 | For Rent | $2,750 | 0.0% | -- |
| 02/05/2024 02/05/24 | Rented | $2,750 | 0.0% | -- |
| 01/29/2024 01/29/24 | Under Contract | -- | -- | -- |
| 11/17/2023 11/17/23 | Price Changed | $2,750 | -8.3% | $2 / Sq Ft |
| 11/14/2023 11/14/23 | Price Changed | $3,000 | -14.3% | $2 / Sq Ft |
| 10/11/2023 10/11/23 | Price Changed | $3,500 | +16.7% | $2 / Sq Ft |
| 09/30/2023 09/30/23 | Price Changed | $3,000 | -14.3% | $2 / Sq Ft |
| 09/13/2023 09/13/23 | For Rent | $3,500 | +9.4% | -- |
| 12/22/2021 12/22/21 | Rented | -- | -- | -- |
| 12/08/2021 12/08/21 | Under Contract | -- | -- | -- |
| 11/30/2021 11/30/21 | For Rent | $3,200 | -20.0% | -- |
| 04/28/2020 04/28/20 | Rented | $4,000 | 0.0% | -- |
| 04/20/2020 04/20/20 | Under Contract | -- | -- | -- |
| 04/08/2020 04/08/20 | For Rent | $4,000 | +48.1% | -- |
| 04/01/2020 04/01/20 | Rented | $2,700 | 0.0% | -- |
| 04/01/2020 04/01/20 | Under Contract | -- | -- | -- |
| 01/19/2020 01/19/20 | For Rent | $2,700 | 0.0% | -- |
| 07/29/2019 07/29/19 | Sold | $590,000 | -1.7% | $580 / Sq Ft |
| 06/10/2019 06/10/19 | Pending | -- | -- | -- |
| 06/05/2019 06/05/19 | For Sale | $599,900 | 0.0% | $589 / Sq Ft |
| 05/12/2019 05/12/19 | Pending | -- | -- | -- |
| 04/18/2019 04/18/19 | For Sale | $599,900 | +7.1% | $589 / Sq Ft |
| 08/29/2017 08/29/17 | Sold | $560,000 | -3.4% | $648 / Sq Ft |
| 07/10/2017 07/10/17 | Pending | -- | -- | -- |
| 06/16/2017 06/16/17 | For Sale | $580,000 | -- | $671 / Sq Ft |
Tax History Compared to Growth
Tax History
| Year | Tax Paid | Tax Assessment Tax Assessment Total Assessment is a certain percentage of the fair market value that is determined by local assessors to be the total taxable value of land and additions on the property. | Land | Improvement |
|---|---|---|---|---|
| 2025 | $7,802 | $1,047,300 | $664,900 | $382,400 |
| 2024 | $7,542 | $982,000 | $620,500 | $361,500 |
| 2023 | $6,377 | $735,500 | $404,500 | $331,000 |
| 2022 | $6,167 | $633,800 | $343,500 | $290,300 |
| 2021 | $5,949 | $558,100 | $288,100 | $270,000 |
| 2020 | $5,579 | $507,600 | $243,800 | $263,800 |
| 2019 | $5,354 | $495,300 | $243,800 | $251,500 |
| 2018 | $4,581 | $420,300 | $243,800 | $176,500 |
| 2017 | $4,363 | $411,200 | $243,800 | $167,400 |
| 2016 | $4,606 | $404,000 | $243,800 | $160,200 |
| 2015 | $4,245 | $368,500 | $221,600 | $146,900 |
| 2014 | $4,105 | $362,600 | $221,600 | $141,000 |
Agents Affiliated with this Home
-
Jacquelyn O'Connor

Seller's Agent in 2024
Jacquelyn O'Connor
Keller Williams Realty Boston-Metro | Back Bay
(857) 294-9994
8 in this area
132 Total Sales
-
Sydney O'Keefe
S
Seller Co-Listing Agent in 2024
Sydney O'Keefe
Keller Williams Realty Boston-Metro | Back Bay
(413) 575-1194
2 in this area
19 Total Sales
-
Meghan Buckley
M
Seller Co-Listing Agent in 2020
Meghan Buckley
Coldwell Banker Realty - Boston
(802) 279-0808
23 Total Sales
-
Robert Bentley

Seller's Agent in 2019
Robert Bentley
RE/MAX
(781) 858-5115
9 in this area
178 Total Sales
-
Susan Collins
S
Seller's Agent in 2017
Susan Collins
J. Barrett & Company
(978) 758-1589
21 Total Sales
-

Buyer's Agent in 2017
Bentley's Team
RE/MAX
Map
Source: MLS Property Information Network (MLS PIN)
MLS Number: 72484038
APN: NEWB-000002U-000000-000069
- 11 Sunset Dr
- 2 Northern Blvd
- 7 Collins Way
- 2 Plum Island Blvd
- 32 Northern Blvd
- 24 Old Point Rd
- 12 14th St
- 14 Fordham Way
- 14 16th St
- 3 Riverside Dr
- 124 Northern Blvd
- 10 Smith St
- 129 Northern Blvd
- 28 & 30 Plum Island Turnpike
- 5 I St Unit 2
- 137 Old Point Rd
- 9 62nd St
- 10 61st St Unit 10
- 12 63rd St
- 5 63rd St Unit C
