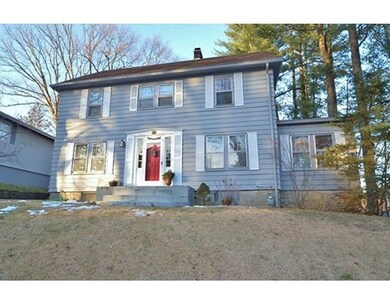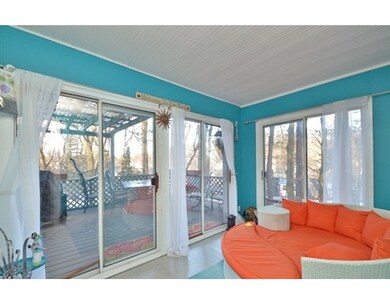
24 Copley Rd Worcester, MA 01602
Elm Park NeighborhoodAbout This Home
As of July 2021Welcome Home! Beautifully Maintained Colonial with 3 Bedrooms, 1.5 Bathrooms. Kitchen offers Corian counter tops, hardwood floors and stainless steel appliances. 3 Season Porch features tons of natural light and sliders to large back deck. Living Room with crown molding, gleaming hardwood floors, and wood burning fireplace. Master Bedroom with walk in closet and tons of natural light. 2 additional bedrooms with ample closet space and office completes level 2! Walk up Attic and full basement offers tons of storage space. Partially Fenced in Yard, deck, and paved driveway. Close to Shopping Parks, Route 290, and Schools! Make Your Appointment Today!
Last Agent to Sell the Property
Listing Group
Lamacchia Realty, Inc. Listed on: 12/21/2016
Home Details
Home Type
Single Family
Est. Annual Taxes
$5,950
Year Built
1925
Lot Details
0
Listing Details
- Lot Description: Paved Drive, Level
- Property Type: Single Family
- Other Agent: 2.50
- Lead Paint: Unknown
- Year Round: Yes
- Special Features: None
- Property Sub Type: Detached
- Year Built: 1925
Interior Features
- Appliances: Range, Dishwasher, Microwave, Refrigerator, Washer, Dryer
- Fireplaces: 1
- Has Basement: Yes
- Fireplaces: 1
- Number of Rooms: 8
- Amenities: Public Transportation, Shopping, Swimming Pool, Tennis Court, Park, Walk/Jog Trails, Golf Course, Medical Facility, Laundromat, Bike Path, Conservation Area, Highway Access, House of Worship, Private School, Public School, T-Station, University
- Electric: Circuit Breakers, 100 Amps
- Energy: Storm Doors, Prog. Thermostat
- Flooring: Wood, Tile, Hardwood
- Interior Amenities: Cable Available, Walk-up Attic, French Doors
- Basement: Full, Walk Out, Interior Access, Concrete Floor, Unfinished Basement
- Bedroom 2: Second Floor, 12X10
- Bedroom 3: Second Floor, 12X12
- Bathroom #1: First Floor, 8X6
- Bathroom #2: Second Floor, 9X7
- Kitchen: First Floor, 11X10
- Living Room: First Floor, 25X12
- Master Bedroom: Second Floor, 18X12
- Master Bedroom Description: Closet - Walk-in, Flooring - Hardwood
- Dining Room: First Floor, 18X12
- Oth1 Room Name: Den
- Oth1 Dimen: 13X8
- Oth1 Dscrp: Flooring - Hardwood
- Oth2 Room Name: Office
- Oth2 Dimen: 7X7
- Oth2 Dscrp: Flooring - Hardwood, French Doors, Attic Access
Exterior Features
- Roof: Asphalt/Fiberglass Shingles
- Construction: Frame
- Exterior: Aluminum
- Exterior Features: Porch - Enclosed, Deck, Gutters
- Foundation: Granite
Garage/Parking
- Parking: Off-Street, Paved Driveway
- Parking Spaces: 3
Utilities
- Heating: Hot Water Baseboard, Hot Water Radiators, Gas
- Heat Zones: 1
- Hot Water: Natural Gas
- Sewer: City/Town Sewer
- Water: City/Town Water
Lot Info
- Assessor Parcel Number: M:14 B:041 L:00030
- Zoning: RS-7
- Lot: 00030
Multi Family
- Foundation: 0000
Ownership History
Purchase Details
Home Financials for this Owner
Home Financials are based on the most recent Mortgage that was taken out on this home.Purchase Details
Home Financials for this Owner
Home Financials are based on the most recent Mortgage that was taken out on this home.Purchase Details
Home Financials for this Owner
Home Financials are based on the most recent Mortgage that was taken out on this home.Purchase Details
Home Financials for this Owner
Home Financials are based on the most recent Mortgage that was taken out on this home.Similar Homes in Worcester, MA
Home Values in the Area
Average Home Value in this Area
Purchase History
| Date | Type | Sale Price | Title Company |
|---|---|---|---|
| Not Resolvable | $440,000 | None Available | |
| Not Resolvable | $244,500 | -- | |
| Not Resolvable | $220,350 | -- | |
| Deed | $265,000 | -- |
Mortgage History
| Date | Status | Loan Amount | Loan Type |
|---|---|---|---|
| Open | $418,000 | Purchase Money Mortgage | |
| Previous Owner | $237,165 | New Conventional | |
| Previous Owner | $204,000 | No Value Available | |
| Previous Owner | $212,000 | Purchase Money Mortgage | |
| Previous Owner | $26,500 | No Value Available |
Property History
| Date | Event | Price | Change | Sq Ft Price |
|---|---|---|---|---|
| 07/09/2021 07/09/21 | Sold | $440,000 | +10.0% | $231 / Sq Ft |
| 05/24/2021 05/24/21 | Pending | -- | -- | -- |
| 05/20/2021 05/20/21 | For Sale | $399,900 | +63.6% | $210 / Sq Ft |
| 02/27/2017 02/27/17 | Sold | $244,500 | -0.2% | $128 / Sq Ft |
| 12/28/2016 12/28/16 | Pending | -- | -- | -- |
| 12/21/2016 12/21/16 | For Sale | $245,000 | +11.1% | $128 / Sq Ft |
| 12/06/2012 12/06/12 | Sold | $220,500 | +0.5% | $116 / Sq Ft |
| 10/30/2012 10/30/12 | Pending | -- | -- | -- |
| 10/05/2012 10/05/12 | Price Changed | $219,500 | -2.4% | $115 / Sq Ft |
| 09/02/2012 09/02/12 | For Sale | $225,000 | -- | $118 / Sq Ft |
Tax History Compared to Growth
Tax History
| Year | Tax Paid | Tax Assessment Tax Assessment Total Assessment is a certain percentage of the fair market value that is determined by local assessors to be the total taxable value of land and additions on the property. | Land | Improvement |
|---|---|---|---|---|
| 2025 | $5,950 | $451,100 | $109,700 | $341,400 |
| 2024 | $5,807 | $422,300 | $109,700 | $312,600 |
| 2023 | $5,591 | $389,900 | $95,300 | $294,600 |
| 2022 | $5,176 | $340,300 | $76,300 | $264,000 |
| 2021 | $4,635 | $284,700 | $61,000 | $223,700 |
| 2020 | $4,481 | $263,600 | $61,000 | $202,600 |
| 2019 | $4,477 | $248,700 | $54,900 | $193,800 |
| 2018 | $4,436 | $234,600 | $54,900 | $179,700 |
| 2017 | $4,255 | $221,400 | $54,900 | $166,500 |
| 2016 | $4,275 | $207,400 | $41,300 | $166,100 |
| 2015 | $4,163 | $207,400 | $41,300 | $166,100 |
| 2014 | $4,053 | $207,400 | $41,300 | $166,100 |
Agents Affiliated with this Home
-

Seller's Agent in 2021
Genevieve Botelho
Lamacchia Realty, Inc.
(508) 954-6444
2 in this area
179 Total Sales
-

Buyer's Agent in 2021
Steve Ward
RE/MAX
1 in this area
33 Total Sales
-
L
Seller's Agent in 2017
Listing Group
Lamacchia Realty, Inc.
-

Seller's Agent in 2012
Jane O'Connor
Coldwell Banker Realty - Worcester
(508) 635-6645
5 in this area
104 Total Sales
-
H
Buyer's Agent in 2012
Henry Eknaian
Le Real Estate Company
Map
Source: MLS Property Information Network (MLS PIN)
MLS Number: 72102843
APN: WORC-000014-000041-000030






