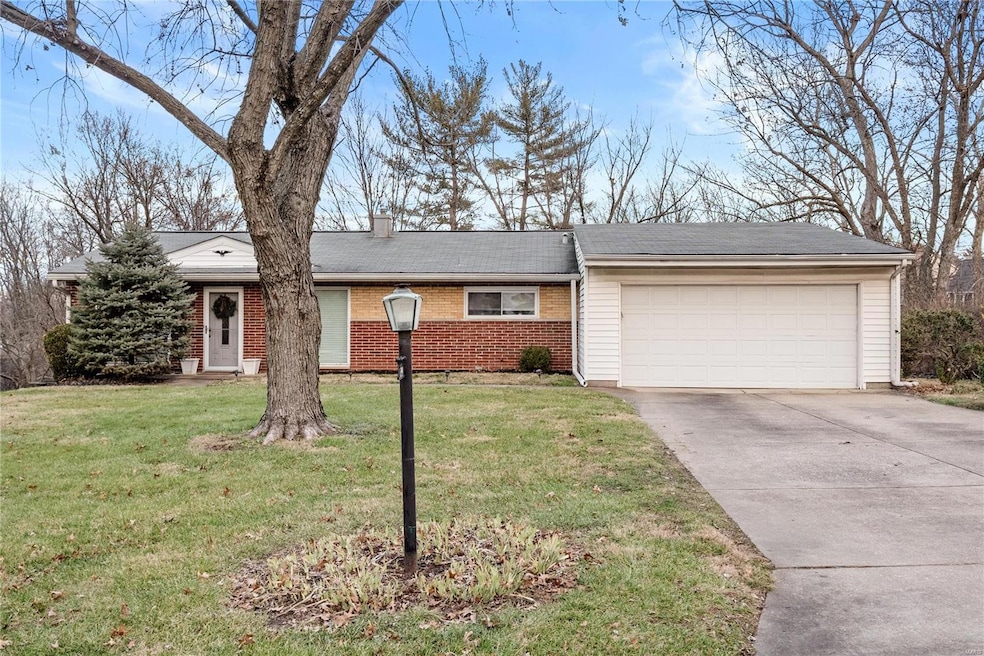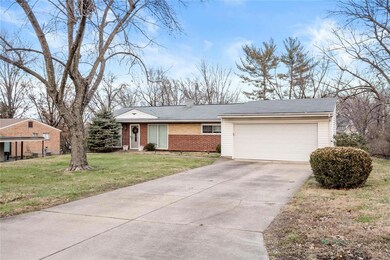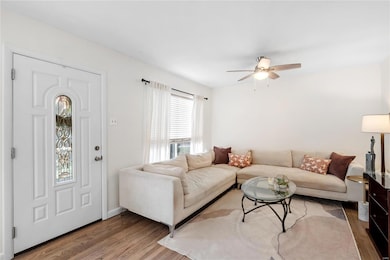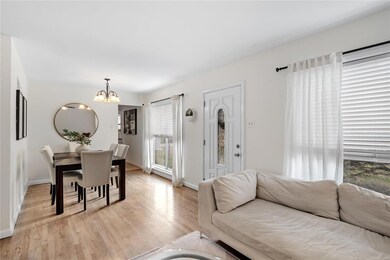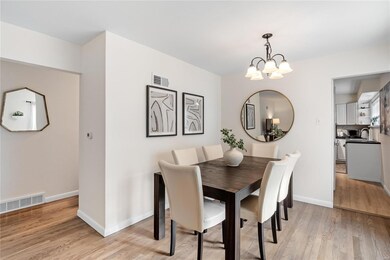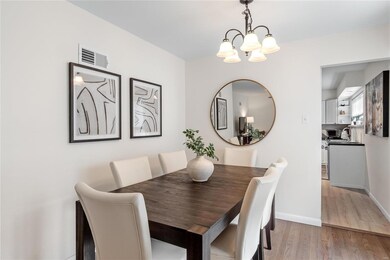
24 Country Squire Ln Saint Louis, MO 63146
Highlights
- Traditional Architecture
- Backs to Trees or Woods
- Bonus Room
- Craig Elementary School Rated A
- Wood Flooring
- 2 Car Attached Garage
About This Home
As of February 2025You don’t want to miss this beautiful ranch home on almost a half acre and situated on a quiet street. Step into the spacious living area with newly stained hardwood floors and big picture windows bringing in tons of natural light. The all white kitchen features new flooring, updated cabinets, stainless steel appliances, & plenty of counter space. The primary suite includes a walk-in closet and half bath. Two additional bedrooms and a fully renovated bathroom complete the main level. Head downstairs to the finished, walkout basement with a family room, an extra space perfect for a game area or home office, and newly updated flooring! An additional full bath completes the space. Outside, enjoy the spacious patio—perfect for entertaining. Fresh paint throughout. 2 car garage. Conveniently located near all the best of Olive Blvd!
Home Details
Home Type
- Single Family
Est. Annual Taxes
- $3,069
Year Built
- Built in 1957
Lot Details
- 0.45 Acre Lot
- Lot Dimensions are 100x212x105x180
- Partially Fenced Property
- Chain Link Fence
- Level Lot
- Backs to Trees or Woods
Parking
- 2 Car Attached Garage
- Garage Door Opener
- Driveway
Home Design
- Traditional Architecture
- Brick or Stone Veneer
- Vinyl Siding
Interior Spaces
- 1-Story Property
- Insulated Windows
- Pocket Doors
- Sliding Doors
- Family Room
- Living Room
- Dining Room
- Bonus Room
Kitchen
- Microwave
- Dishwasher
- Disposal
Flooring
- Wood
- Carpet
- Luxury Vinyl Plank Tile
Bedrooms and Bathrooms
- 3 Bedrooms
Partially Finished Basement
- Basement Fills Entire Space Under The House
- Finished Basement Bathroom
Schools
- Craig Elem. Elementary School
- Northeast Middle School
- Parkway North High School
Utilities
- Forced Air Heating System
Community Details
- Recreational Area
Listing and Financial Details
- Assessor Parcel Number 17N-54-0871
Ownership History
Purchase Details
Home Financials for this Owner
Home Financials are based on the most recent Mortgage that was taken out on this home.Purchase Details
Home Financials for this Owner
Home Financials are based on the most recent Mortgage that was taken out on this home.Purchase Details
Home Financials for this Owner
Home Financials are based on the most recent Mortgage that was taken out on this home.Purchase Details
Home Financials for this Owner
Home Financials are based on the most recent Mortgage that was taken out on this home.Purchase Details
Home Financials for this Owner
Home Financials are based on the most recent Mortgage that was taken out on this home.Map
Similar Homes in the area
Home Values in the Area
Average Home Value in this Area
Purchase History
| Date | Type | Sale Price | Title Company |
|---|---|---|---|
| Warranty Deed | -- | Investors Title Company | |
| Deed | -- | None Listed On Document | |
| Warranty Deed | $200,000 | Us Title Mehlville | |
| Warranty Deed | -- | Orntic St Louis | |
| Warranty Deed | $186,900 | -- | |
| Special Warranty Deed | $167,000 | -- |
Mortgage History
| Date | Status | Loan Amount | Loan Type |
|---|---|---|---|
| Open | $220,000 | New Conventional | |
| Previous Owner | $197,000 | New Conventional | |
| Previous Owner | $196,377 | FHA | |
| Previous Owner | $128,572 | New Conventional | |
| Previous Owner | $127,000 | Unknown | |
| Previous Owner | $140,000 | Fannie Mae Freddie Mac | |
| Previous Owner | $133,600 | No Value Available |
Property History
| Date | Event | Price | Change | Sq Ft Price |
|---|---|---|---|---|
| 02/11/2025 02/11/25 | Sold | -- | -- | -- |
| 01/14/2025 01/14/25 | Pending | -- | -- | -- |
| 01/09/2025 01/09/25 | For Sale | $309,900 | +63.1% | $186 / Sq Ft |
| 01/05/2025 01/05/25 | Off Market | -- | -- | -- |
| 07/13/2018 07/13/18 | Sold | -- | -- | -- |
| 07/02/2018 07/02/18 | Pending | -- | -- | -- |
| 06/01/2018 06/01/18 | For Sale | $190,000 | +15.2% | $174 / Sq Ft |
| 01/15/2016 01/15/16 | Sold | -- | -- | -- |
| 12/14/2015 12/14/15 | Pending | -- | -- | -- |
| 11/23/2015 11/23/15 | Pending | -- | -- | -- |
| 11/23/2015 11/23/15 | For Sale | $165,000 | 0.0% | $151 / Sq Ft |
| 11/02/2015 11/02/15 | For Sale | $165,000 | -- | $151 / Sq Ft |
Tax History
| Year | Tax Paid | Tax Assessment Tax Assessment Total Assessment is a certain percentage of the fair market value that is determined by local assessors to be the total taxable value of land and additions on the property. | Land | Improvement |
|---|---|---|---|---|
| 2023 | $3,069 | $46,800 | $20,500 | $26,300 |
| 2022 | $2,940 | $41,400 | $24,620 | $16,780 |
| 2021 | $2,919 | $41,400 | $24,620 | $16,780 |
| 2020 | $2,673 | $36,180 | $25,440 | $10,740 |
| 2019 | $2,631 | $36,180 | $25,440 | $10,740 |
| 2018 | $2,501 | $31,730 | $19,800 | $11,930 |
| 2017 | $2,483 | $31,730 | $19,800 | $11,930 |
| 2016 | $2,110 | $25,600 | $9,940 | $15,660 |
| 2015 | $2,200 | $25,600 | $9,940 | $15,660 |
| 2014 | $2,053 | $25,520 | $7,010 | $18,510 |
Source: MARIS MLS
MLS Number: MIS25000639
APN: 17N-54-0871
- 4 Country Squire Ln
- 866 Deaver Ln
- 18 Sona Ln
- 30 Bal Harbour Dr
- 11148 de Malle Dr
- 970 N Spoede Rd Unit 32
- 1010 Thoreau Ct Unit 104
- 817 Larkin Ave
- 832 Larkin Ave
- 6 Village Dr
- 1124 Crested View Dr
- 11150 Yellowstone Dr
- 204 Stoney View Ln
- 12 Morwood Ln
- 1438 Weatherby Dr
- 10446 Willowdale Dr Unit 10446
- 10457 Briarbend Dr Unit 8
- 10469 Briarbend Dr Unit 4
- 9 Windsor Terrace Ln
- 18 Spoede Hills Dr
