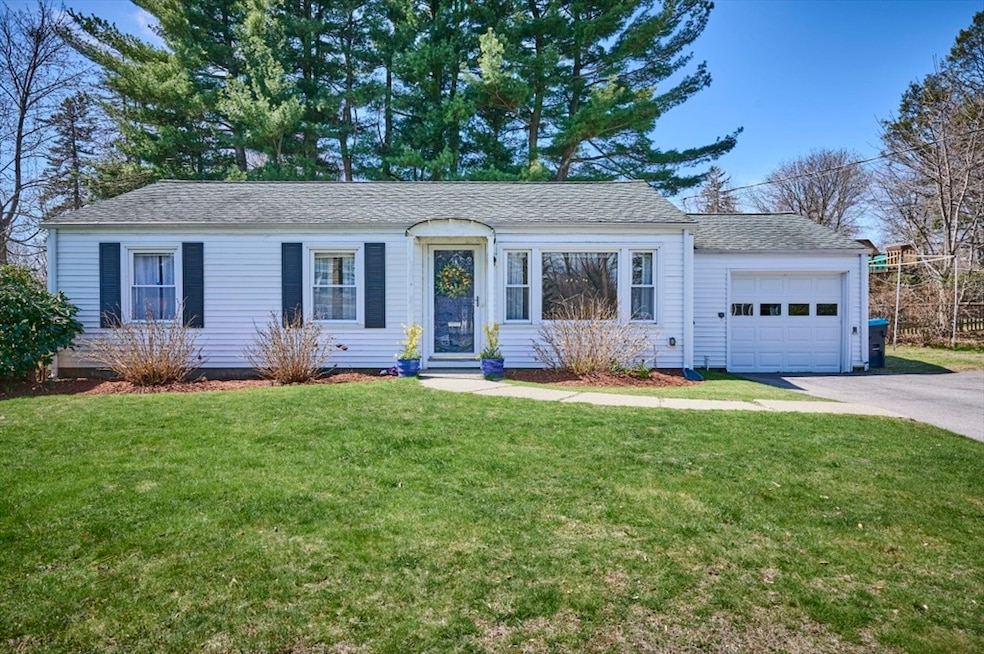
24 Crescent St Shrewsbury, MA 01545
Outlying Shrewsbury NeighborhoodHighlights
- Golf Course Community
- Ranch Style House
- Corner Lot
- Sherwood Middle School Rated A
- Wood Flooring
- 4-minute walk to Maple Ave Recreation
About This Home
As of July 2025Open House Canceled Move right into this bright and sunny 3 Bedroom Ranch, do nothing but unpack your boxes. There are beautiful floors in this open plan home with a young kitchen, granite countertop and stainless-steel appliances. The Bathroom has been updated with lovely tile floors. The 3 Bedrooms have amply closest space plus there is a Linen closet in the hallway. The one car garage has lots of shelving for extra storage. This home has a new hot water heater and gas heating system which is ready for you to add a compressor outside to add your own C A/C. Enjoy the rear patio in the large fenced in yard. It is close to shopping and restaurants and not far from route 495. Come see this wonderful home. Seller no longer need suitable housing.
Home Details
Home Type
- Single Family
Est. Annual Taxes
- $5,109
Year Built
- Built in 1946
Lot Details
- 9,900 Sq Ft Lot
- Fenced Yard
- Fenced
- Corner Lot
- Property is zoned RES B-
Parking
- 1 Car Attached Garage
- Off-Street Parking
Home Design
- Manufactured Home on a slab
- Ranch Style House
- Frame Construction
- Asphalt Roof
Interior Spaces
- 1,308 Sq Ft Home
- Insulated Windows
- Insulated Doors
- Den
Kitchen
- Range
- Microwave
- Dishwasher
Flooring
- Wood
- Tile
Bedrooms and Bathrooms
- 3 Bedrooms
- 1 Full Bathroom
Laundry
- Dryer
- Washer
Outdoor Features
- Outdoor Storage
- Rain Gutters
Utilities
- Window Unit Cooling System
- Forced Air Heating System
- Heating System Uses Natural Gas
- 100 Amp Service
- Gas Water Heater
Listing and Financial Details
- Assessor Parcel Number M:27 B:131000,1676852
Community Details
Recreation
- Golf Course Community
- Park
- Jogging Path
Additional Features
- No Home Owners Association
- Shops
Ownership History
Purchase Details
Home Financials for this Owner
Home Financials are based on the most recent Mortgage that was taken out on this home.Purchase Details
Home Financials for this Owner
Home Financials are based on the most recent Mortgage that was taken out on this home.Similar Homes in Shrewsbury, MA
Home Values in the Area
Average Home Value in this Area
Purchase History
| Date | Type | Sale Price | Title Company |
|---|---|---|---|
| Deed | $545,000 | -- | |
| Deed | $113,100 | -- | |
| Deed | $113,100 | -- |
Mortgage History
| Date | Status | Loan Amount | Loan Type |
|---|---|---|---|
| Open | $533,398 | New Conventional | |
| Previous Owner | $100,000 | No Value Available | |
| Previous Owner | $91,000 | No Value Available | |
| Previous Owner | $100,000 | No Value Available | |
| Previous Owner | $90,000 | Purchase Money Mortgage |
Property History
| Date | Event | Price | Change | Sq Ft Price |
|---|---|---|---|---|
| 07/11/2025 07/11/25 | Sold | $545,000 | -0.9% | $417 / Sq Ft |
| 05/19/2025 05/19/25 | Pending | -- | -- | -- |
| 04/24/2025 04/24/25 | For Sale | $549,999 | -- | $420 / Sq Ft |
Tax History Compared to Growth
Tax History
| Year | Tax Paid | Tax Assessment Tax Assessment Total Assessment is a certain percentage of the fair market value that is determined by local assessors to be the total taxable value of land and additions on the property. | Land | Improvement |
|---|---|---|---|---|
| 2025 | $51 | $424,300 | $251,400 | $172,900 |
| 2024 | $4,520 | $365,100 | $239,400 | $125,700 |
| 2023 | $4,521 | $344,600 | $239,400 | $105,200 |
| 2022 | $4,714 | $334,100 | $239,400 | $94,700 |
| 2021 | $3,683 | $279,200 | $191,500 | $87,700 |
| 2020 | $3,447 | $276,400 | $191,500 | $84,900 |
| 2019 | $3,238 | $257,600 | $174,600 | $83,000 |
| 2018 | $2,989 | $236,100 | $165,200 | $70,900 |
| 2017 | $2,829 | $220,500 | $149,600 | $70,900 |
| 2016 | $2,764 | $212,600 | $139,700 | $72,900 |
| 2015 | $2,765 | $209,500 | $132,800 | $76,700 |
Agents Affiliated with this Home
-

Seller's Agent in 2025
Arlene Hanafin
RE/MAX
(617) 212-2055
1 in this area
26 Total Sales
-

Buyer's Agent in 2025
Katie Mulcahy
Mathieu Newton Sotheby's International Realty
(774) 244-7727
15 in this area
57 Total Sales
Map
Source: MLS Property Information Network (MLS PIN)
MLS Number: 73364290
APN: SHRE-000027-000000-131000
- 8 Saint James Rd
- lot 0 Falcon Dr
- 97 Crescent St
- 4 Richard Ave
- 29 Elma Cir
- 26 Glen Terrace
- 9 Heritage St
- 3 Wesleyan Terrace
- 8 Van Ness Ave
- 159 Grafton St
- 18 Williamsburg Ct Unit 23
- 10 Williamsburg Ct Unit 3
- 457 Main St
- 4 Williamsburg Ct Unit 1
- 60 Harrington Farms Way Unit 60
- 14 Minuteman Way
- 7 Wesleyan St
- 315 Maple Ave
- 12 Raymond Ave
- 307 Main St






