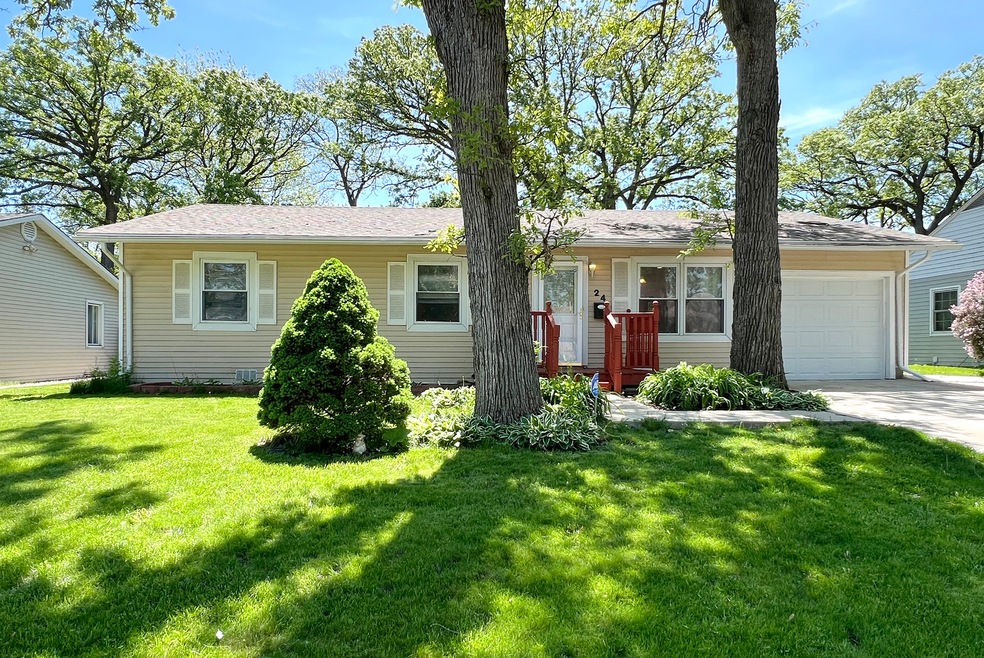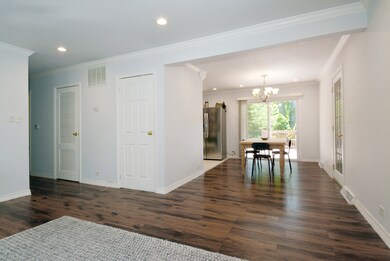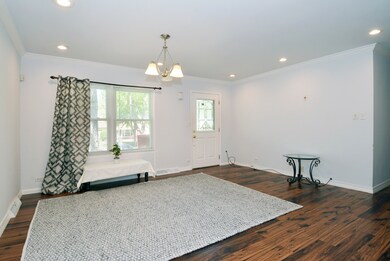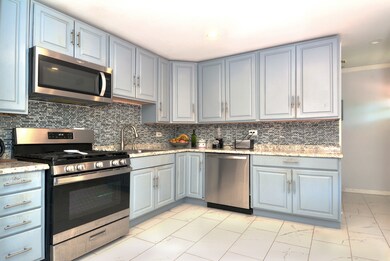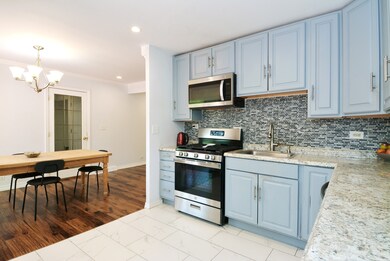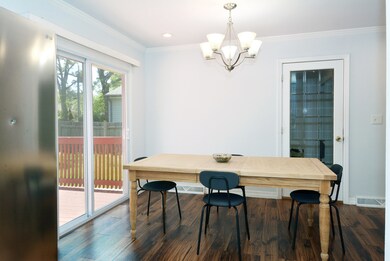
24 Crestview Terrace Buffalo Grove, IL 60089
South Buffalo Grove NeighborhoodHighlights
- Deck
- Ranch Style House
- 1 Car Attached Garage
- Buffalo Grove High School Rated A+
- L-Shaped Dining Room
- Central Air
About This Home
As of August 2024Large deck. Huge yard completely fenced. 4 bedrooms. Home is located in a vibrant community with access to a plethora of recreational and park activities. Updated kitchen with light grey 42 inches cabinets, updated bathrooms. Decorated in neutral colors t/o. Convenient laundry center. Roof and furnace 1 yr old. Hardwood and vinyl plank floors t/o. Water heater about 3 yrs old. Oven range, microwave and dishwasher 1 yr old. Concrete driveway 7 yr old. Move in ready.
Last Agent to Sell the Property
HomeSmart Connect LLC License #471007814 Listed on: 05/28/2024

Home Details
Home Type
- Single Family
Est. Annual Taxes
- $6,337
Year Built
- Built in 1957 | Remodeled in 2014
Lot Details
- 0.25 Acre Lot
- Lot Dimensions are 143x70
Parking
- 1 Car Attached Garage
- Driveway
- Parking Included in Price
Home Design
- Ranch Style House
- Asphalt Roof
- Aluminum Siding
- Concrete Perimeter Foundation
Interior Spaces
- 1,286 Sq Ft Home
- L-Shaped Dining Room
Kitchen
- Range
- Microwave
- Dishwasher
Bedrooms and Bathrooms
- 4 Bedrooms
- 4 Potential Bedrooms
- 2 Full Bathrooms
Laundry
- Laundry in unit
- Dryer
- Washer
Outdoor Features
- Deck
Schools
- Joyce Kilmer Elementary School
- Cooper Middle School
- Buffalo Grove High School
Utilities
- Central Air
- Heating System Uses Natural Gas
- Lake Michigan Water
Ownership History
Purchase Details
Home Financials for this Owner
Home Financials are based on the most recent Mortgage that was taken out on this home.Purchase Details
Home Financials for this Owner
Home Financials are based on the most recent Mortgage that was taken out on this home.Purchase Details
Home Financials for this Owner
Home Financials are based on the most recent Mortgage that was taken out on this home.Similar Homes in the area
Home Values in the Area
Average Home Value in this Area
Purchase History
| Date | Type | Sale Price | Title Company |
|---|---|---|---|
| Warranty Deed | $355,000 | None Listed On Document | |
| Warranty Deed | $198,500 | -- | |
| Warranty Deed | $147,500 | -- |
Mortgage History
| Date | Status | Loan Amount | Loan Type |
|---|---|---|---|
| Open | $6,000 | New Conventional | |
| Open | $348,570 | FHA | |
| Previous Owner | $135,000 | Credit Line Revolving | |
| Previous Owner | $92,000 | Credit Line Revolving | |
| Previous Owner | $71,900 | Credit Line Revolving | |
| Previous Owner | $160,000 | New Conventional | |
| Previous Owner | $16,000 | Credit Line Revolving | |
| Previous Owner | $158,500 | Unknown | |
| Previous Owner | $158,800 | No Value Available | |
| Previous Owner | $30,000 | Unknown | |
| Previous Owner | $146,013 | FHA |
Property History
| Date | Event | Price | Change | Sq Ft Price |
|---|---|---|---|---|
| 08/06/2024 08/06/24 | Sold | $355,000 | -1.4% | $276 / Sq Ft |
| 06/27/2024 06/27/24 | Pending | -- | -- | -- |
| 06/14/2024 06/14/24 | Price Changed | $359,900 | -2.7% | $280 / Sq Ft |
| 05/28/2024 05/28/24 | For Sale | $370,000 | -- | $288 / Sq Ft |
Tax History Compared to Growth
Tax History
| Year | Tax Paid | Tax Assessment Tax Assessment Total Assessment is a certain percentage of the fair market value that is determined by local assessors to be the total taxable value of land and additions on the property. | Land | Improvement |
|---|---|---|---|---|
| 2024 | $6,337 | $24,000 | $9,009 | $14,991 |
| 2023 | $6,337 | $24,000 | $9,009 | $14,991 |
| 2022 | $6,337 | $24,000 | $9,009 | $14,991 |
| 2021 | $5,971 | $20,230 | $5,755 | $14,475 |
| 2020 | $5,889 | $20,230 | $5,755 | $14,475 |
| 2019 | $5,882 | $22,428 | $5,755 | $16,673 |
| 2018 | $5,341 | $18,943 | $5,005 | $13,938 |
| 2017 | $5,628 | $20,024 | $5,005 | $15,019 |
| 2016 | $5,505 | $20,024 | $5,005 | $15,019 |
| 2015 | $5,373 | $18,438 | $4,254 | $14,184 |
| 2014 | $5,302 | $18,438 | $4,254 | $14,184 |
| 2013 | $4,883 | $18,438 | $4,254 | $14,184 |
Agents Affiliated with this Home
-
Halina Verzani

Seller's Agent in 2024
Halina Verzani
The McDonald Group
(847) 899-4185
2 in this area
42 Total Sales
-
Peter Verzani
P
Seller Co-Listing Agent in 2024
Peter Verzani
The McDonald Group
(847) 217-2776
2 in this area
33 Total Sales
-
Marie Hirschle

Buyer's Agent in 2024
Marie Hirschle
Baird Warner
(773) 592-3107
4 in this area
116 Total Sales
Map
Source: Midwest Real Estate Data (MRED)
MLS Number: 12067239
APN: 03-04-105-003-0000
- 222 St Marys Pkwy
- 347 Hiawatha Dr
- 476 Raupp Blvd
- 1 Mohawk Ct
- 116 Steeple Dr Unit E
- 250 Old Oak Dr Unit 275
- 70 Old Oak Dr Unit 226
- 10 Old Oak Dr Unit 103
- 627 Raupp Blvd
- 303 Vintage Ln
- 1608 Pennsbury Ct Unit A-2
- 15 Greenwood Ct S
- 164 Woodstone Dr
- 214 Woodstone Dr
- 35 Buckingham Ln
- 138 Toulon Dr
- 2 Oak Creek Dr Unit 3207
- 642 Gray Ct Unit 89
- 750 Harms Ct Unit 55
- 573 Fairway View Dr Unit 2A
