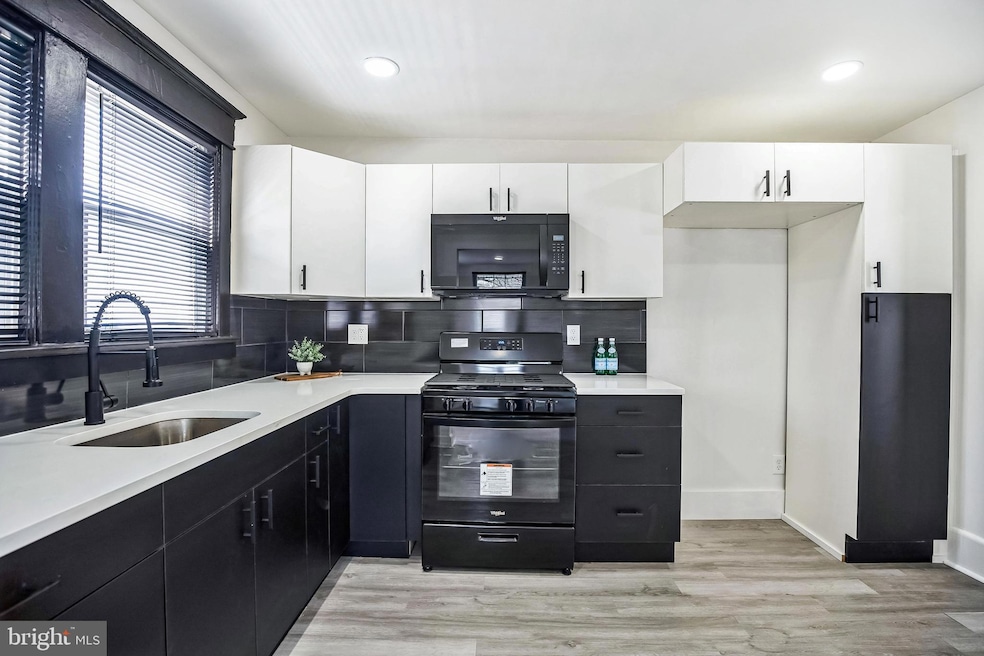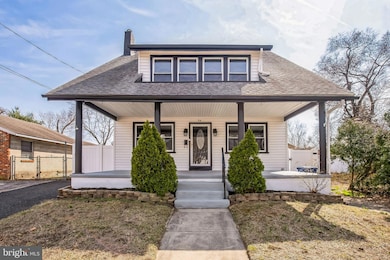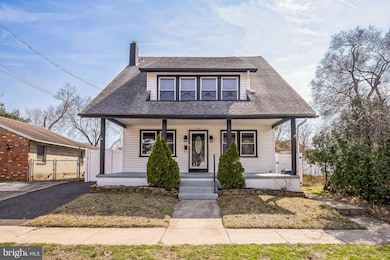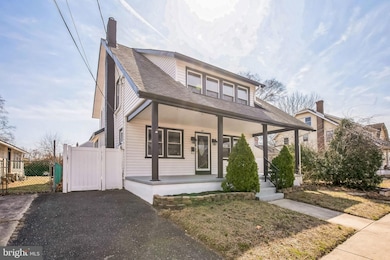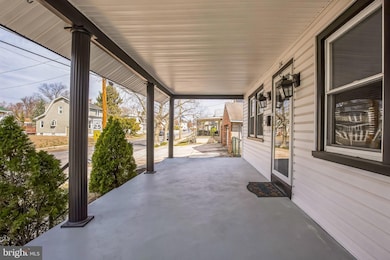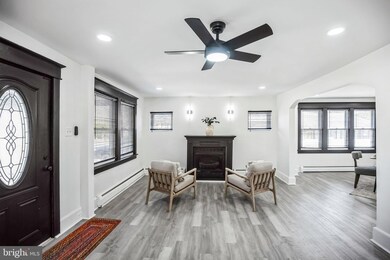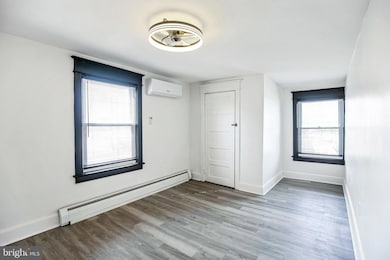
24 Cuthbert Rd Cinnaminson, NJ 08077
Estimated payment $2,850/month
Highlights
- Very Popular Property
- Colonial Architecture
- Zoned Cooling
- Cinnaminson High School Rated A-
- No HOA
- 2-minute walk to Palmyra Extension Park
About This Home
Charming Renovated Colonial Home in a Prime LocationDiscover this beautifully renovated four-bedroom, two-bath Cape Cod-style home that seamlessly blends nostalgic charm with modern luxury. Professionally rehabbed, this stunning residence features a bright, open floor plan highlighted by a cozy fireplace and gorgeous luxury vinyl flooring throughout, creating a warm and inviting atmosphere.The gourmet-style kitchen is a chef’s dream, offering ample countertop space, brand-new appliances, and a layout perfect for entertaining. Just off the kitchen, you'll find a convenient laundry area, making everyday chores a breeze. Step outside to a fantastic, fenced-in backyard with a charming small deck—ideal for relaxation, outdoor dining, or playtime. Additionally, the home has a nice sized basement for plenty of storage. This home boasts a spacious front porch, perfect for enjoying quiet mornings or evening gatherings. Located on a convenient side street in a friendly neighborhood, it’s within walking distance to shops and restaurants, making errand-running and dining out effortlessly accessible.Situated in a town renowned for its good schools, this property offers the perfect blend of community charm and commuter convenience—just 22 minutes to Philadelphia and close to major arteries for easy travel. Don’t miss your chance to own this beautifully updated home in a sought-after location. Priced perfectly and ready for its new owners—schedule your showing today. Be sure to stop by Open House this Sunday at 2 PM.
Open House Schedule
-
Sunday, May 18, 20252:00 to 4:00 pm5/18/2025 2:00:00 PM +00:005/18/2025 4:00:00 PM +00:00Add to Calendar
Home Details
Home Type
- Single Family
Est. Annual Taxes
- $6,322
Year Built
- Built in 1935 | Remodeled in 2024
Lot Details
- 4,796 Sq Ft Lot
- Lot Dimensions are 40.00 x 120.00
- Property is Fully Fenced
Home Design
- Colonial Architecture
- Craftsman Architecture
- Block Foundation
- Frame Construction
- Asphalt Roof
Interior Spaces
- 1,712 Sq Ft Home
- Property has 3 Levels
- Gas Fireplace
- Vinyl Flooring
- Basement Fills Entire Space Under The House
- Laundry on main level
Bedrooms and Bathrooms
- 4 Bedrooms
Parking
- Driveway
- On-Street Parking
Schools
- Eleanor Rush Elementary School
- Middle Middle School
- Cinnaminson High School
Utilities
- Zoned Cooling
- Ductless Heating Or Cooling System
- Radiant Heating System
- Hot Water Baseboard Heater
- Hot Water Heating System
- Natural Gas Water Heater
Community Details
- No Home Owners Association
Listing and Financial Details
- Tax Lot 00017
- Assessor Parcel Number 08-01707-00017
Map
Home Values in the Area
Average Home Value in this Area
Tax History
| Year | Tax Paid | Tax Assessment Tax Assessment Total Assessment is a certain percentage of the fair market value that is determined by local assessors to be the total taxable value of land and additions on the property. | Land | Improvement |
|---|---|---|---|---|
| 2024 | $6,170 | $166,000 | $52,800 | $113,200 |
| 2023 | $6,170 | $166,000 | $52,800 | $113,200 |
| 2022 | $6,036 | $166,000 | $52,800 | $113,200 |
| 2021 | $5,988 | $166,000 | $52,800 | $113,200 |
| 2020 | $5,930 | $166,000 | $52,800 | $113,200 |
| 2019 | $5,847 | $166,000 | $52,800 | $113,200 |
| 2018 | $5,805 | $166,000 | $52,800 | $113,200 |
| 2017 | $5,745 | $166,000 | $52,800 | $113,200 |
| 2016 | $5,666 | $166,000 | $52,800 | $113,200 |
| 2015 | $5,486 | $166,000 | $52,800 | $113,200 |
| 2014 | $5,224 | $166,000 | $52,800 | $113,200 |
Property History
| Date | Event | Price | Change | Sq Ft Price |
|---|---|---|---|---|
| 05/14/2025 05/14/25 | For Sale | $419,000 | -1.4% | $245 / Sq Ft |
| 05/01/2025 05/01/25 | Price Changed | $424,900 | +0.1% | $248 / Sq Ft |
| 04/17/2025 04/17/25 | Price Changed | $424,500 | -0.1% | $248 / Sq Ft |
| 03/29/2025 03/29/25 | Price Changed | $424,875 | 0.0% | $248 / Sq Ft |
| 03/11/2025 03/11/25 | For Sale | $424,888 | -- | $248 / Sq Ft |
Purchase History
| Date | Type | Sale Price | Title Company |
|---|---|---|---|
| Deed | $255,000 | None Listed On Document | |
| Bargain Sale Deed | $199,900 | -- | |
| Deed | $101,500 | T A Title Insurance Co | |
| Deed | $101,500 | -- |
Mortgage History
| Date | Status | Loan Amount | Loan Type |
|---|---|---|---|
| Open | $228,400 | New Conventional | |
| Previous Owner | $242,165 | New Conventional | |
| Previous Owner | $220,000 | Unknown | |
| Previous Owner | $33,500 | Stand Alone Second | |
| Previous Owner | $214,000 | New Conventional | |
| Previous Owner | $21,500 | Stand Alone Second | |
| Previous Owner | $207,000 | Fannie Mae Freddie Mac | |
| Previous Owner | $189,905 | Purchase Money Mortgage | |
| Previous Owner | $15,438 | Unknown | |
| Previous Owner | $170,000 | Balloon | |
| Previous Owner | $28,950 | Stand Alone Second | |
| Previous Owner | $116,450 | FHA |
Similar Homes in the area
Source: Bright MLS
MLS Number: NJBL2087114
APN: 08-01707-0000-00017
- 18 Fairfax Dr
- 150 Fairfax Dr
- 168 Fairfax Dr
- 102 Sheraton Ave
- 500 W Charles St
- 25 W Spring Garden St
- 811 Morgan Ave
- 919 Morgan Ave
- 837 Highland Ave
- 1814 Madison St
- 508 Vine St
- 1114 Morgan Ave
- 601 W 6th St
- 606 Highland Ave
- 313 Race St
- 509 Orchard Ave
- 1318 Morgan Ave
- 380 Park Ave
- 503 W 2nd St
- 223 Horace Ave
