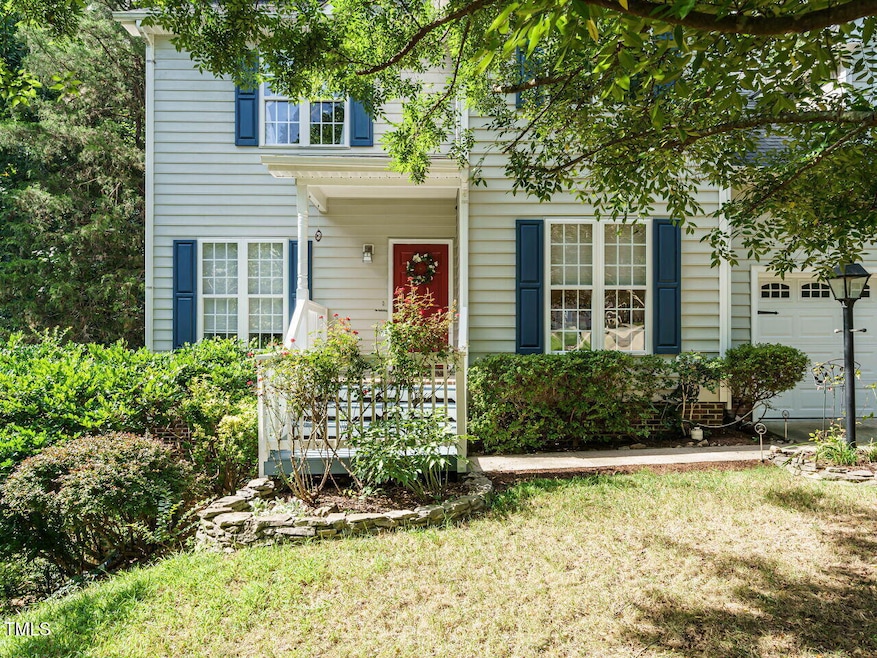
24 Cynthia Ln Pittsboro, NC 27312
Estimated payment $2,700/month
Total Views
557
3
Beds
2.5
Baths
1,936
Sq Ft
$230
Price per Sq Ft
Highlights
- Finished Room Over Garage
- Deck
- Partially Wooded Lot
- Open Floorplan
- Forest View
- Traditional Architecture
About This Home
Lovely home with hardwood floors on first level. Breakfast area with large picture window. Also, a formal dining room. Living room features gas log fireplace. The owner's suite has a large walk-in closet, double vanity and large tub/shower combination. 3 bedrooms and a large bonus room on second floor. Bonus room has hardwood floors. Deck with lovely, wooded view. 2 car garage with paved driveway. Roof replaced 2021.
Home Details
Home Type
- Single Family
Est. Annual Taxes
- $2,754
Year Built
- Built in 2001
Lot Details
- 0.25 Acre Lot
- Landscaped
- Cleared Lot
- Partially Wooded Lot
- Back and Front Yard
HOA Fees
- $33 Monthly HOA Fees
Parking
- 2 Car Attached Garage
- Finished Room Over Garage
- Parking Deck
- Private Driveway
Property Views
- Forest
- Neighborhood
Home Design
- Traditional Architecture
- Brick Foundation
- Shingle Roof
- Vinyl Siding
Interior Spaces
- 1,936 Sq Ft Home
- 2-Story Property
- Open Floorplan
- Crown Molding
- Ceiling Fan
- Gas Log Fireplace
- Double Pane Windows
- Entrance Foyer
- Living Room with Fireplace
- Breakfast Room
- Dining Room
- Bonus Room
- Fire and Smoke Detector
- Laundry on upper level
Kitchen
- Electric Range
- Microwave
- Dishwasher
- Laminate Countertops
Flooring
- Wood
- Carpet
- Vinyl
Bedrooms and Bathrooms
- 3 Bedrooms
- Walk-In Closet
- Double Vanity
Attic
- Pull Down Stairs to Attic
- Unfinished Attic
Basement
- Exterior Basement Entry
- Crawl Space
Eco-Friendly Details
- Energy-Efficient Windows
Outdoor Features
- Deck
- Rain Gutters
- Front Porch
Schools
- Pittsboro Elementary School
- Horton Middle School
- Northwood High School
Utilities
- Cooling System Powered By Gas
- Forced Air Heating and Cooling System
- Heating System Uses Gas
- Heating System Uses Natural Gas
- Septic System
- High Speed Internet
- Cable TV Available
Listing and Financial Details
- Assessor Parcel Number 0074794
Community Details
Overview
- Chatham Forest HOA, Phone Number (919) 790-8000
- Chatham Forest Subdivision
Recreation
- Community Basketball Court
- Community Playground
Map
Create a Home Valuation Report for This Property
The Home Valuation Report is an in-depth analysis detailing your home's value as well as a comparison with similar homes in the area
Home Values in the Area
Average Home Value in this Area
Tax History
| Year | Tax Paid | Tax Assessment Tax Assessment Total Assessment is a certain percentage of the fair market value that is determined by local assessors to be the total taxable value of land and additions on the property. | Land | Improvement |
|---|---|---|---|---|
| 2024 | $2,989 | $236,411 | $62,450 | $173,961 |
| 2023 | $2,989 | $236,411 | $62,450 | $173,961 |
| 2022 | $2,822 | $236,411 | $62,450 | $173,961 |
| 2021 | $2,797 | $236,411 | $62,450 | $173,961 |
| 2020 | $2,521 | $210,803 | $46,350 | $164,453 |
| 2019 | $2,511 | $210,803 | $46,350 | $164,453 |
| 2018 | $2,402 | $210,803 | $46,350 | $164,453 |
| 2017 | $2,402 | $210,803 | $46,350 | $164,453 |
| 2016 | $2,351 | $204,885 | $45,000 | $159,885 |
| 2015 | $2,327 | $204,885 | $45,000 | $159,885 |
| 2014 | -- | $204,885 | $45,000 | $159,885 |
| 2013 | -- | $204,885 | $45,000 | $159,885 |
Source: Public Records
Property History
| Date | Event | Price | Change | Sq Ft Price |
|---|---|---|---|---|
| 08/06/2025 08/06/25 | For Sale | $445,000 | -- | $230 / Sq Ft |
Source: Doorify MLS
Purchase History
| Date | Type | Sale Price | Title Company |
|---|---|---|---|
| Warranty Deed | $222,500 | None Available |
Source: Public Records
Mortgage History
| Date | Status | Loan Amount | Loan Type |
|---|---|---|---|
| Open | $152,500 | New Conventional | |
| Previous Owner | $164,000 | New Conventional | |
| Previous Owner | $20,500 | Credit Line Revolving |
Source: Public Records
Similar Homes in Pittsboro, NC
Source: Doorify MLS
MLS Number: 10114160
APN: 74794
Nearby Homes
- 167 Edgefield St
- 235 Cottage Way
- 298 E Salisbury St
- 547 Vine Pkwy
- 243 Toomer Loop Rd
- 322 Bellemont Rd
- 66 Toomer Loop Rd
- 34 Millennium Dr
- 95 Roberts St
- 710 Vine Pkwy
- 162 Gaines Trail
- 0 Chapel Ridge St Unit 36442983
- 140 Norwell Ln
- 291 Wendover Pkwy Unit 36434187
- 283 Wendover Pkwy
- 270 Wendover Pkwy
- 334 Beacon Dr
- 226 Beacon Dr
- 304 Beacon Dr
- 296 Beacon Dr
- 156 Cottage Way
- 106 Nooe St
- 451 Vine Pkwy
- 128 Norwell Ln
- 11 Allgood St
- 152 Highpointe Dr
- 108 W Cornwallis St
- 260 W Cornwallis St
- 152 N Carolina 902
- 43 Danbury Ct
- 318 Millbrook Dr
- 301 Danbury Ct
- 145 Retreat Dr
- 80 Haven Creek Rd
- 262 Robert Alston Junior Dr
- 356 Bynum Church Rd
- 96 Buteo Ridge Unit ID1055521P
- 177 Chapel Ridge Dr
- 130 Millennium Dr
- 215 Harrison Pond Dr






