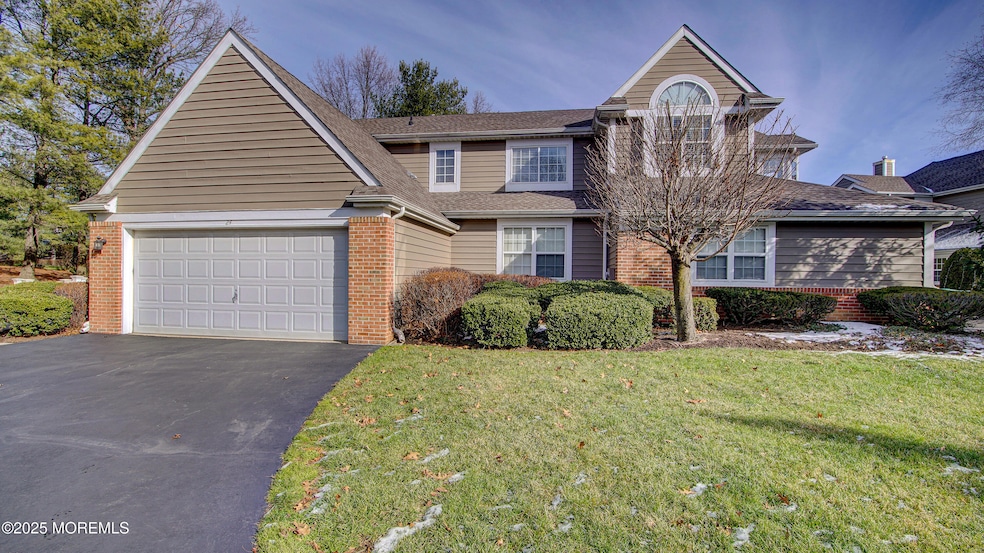Welcome to this stunning 3-bedroom, 2.5-bath home, perfectly situated at the edge of a serene cul-de-sac in a prestigious golf course community.(ALL AGE COMMUNITY) As you step inside, you're greeted by a grand two-story foyer with gleaming hardwood floors that set the tone for the rest of the home. The updated kitchen is a chef's dream, featuring tile floors, granite countertops, a breakfast bar, an undermount sink, a tile backsplash, and stainless steel appliances, including Bosch microwave and dishwasher, and Samsung stove w/griddle, and Samsung refrigerator w/french doors. Kitchen also offers recessed lighting, crown molding, and a spacious pantry closet, with a bright breakfast area that is flooded with natural light from a plethora of windows. The sunlit dining room boasts a cathedral ceiling complemented by hardwood floors. It opens into the family room, which features plush carpeting, 9-foot ceilings, and a cozy wood-burning fireplace with a stone front, quartz hearth, and a decorative wood mantle. A sliding door leads to a paver patio and large wood deck with electric awning, ideal for outdoor entertaining or idle hours taking in the enchanting views of the pond and fountain. The first-floor primary bedroom offers vaulted ceilings, a ceiling fan, transom windows, and an abundance of natural light. This spacious retreat also features recessed lighting, a sliding closet on one side, and a WI closet on the other. The updated en-suite bathroom is a luxurious escape, with marble countertops, double sinks with bronze fixtures, recessed lighting, tile floors, and a large w-in shower. A large linen closet adds plenty of storage. Upstairs, you'll find two additional bedrooms, both carpeted and offering ample storage. Bedroom 2 offers access to attic storage with flooring. Bedroom 3 has an open view to the dining and family room creating an airy, connected feel. The hall bathroom has been updated with a modern vanity, glass tile backsplash, tile floors, and a tub/shower combination with additional tile accents. The full basement offers ample space for recreation, working out, home office, storage and is equipped with lighting throughout. Decorative fencing and landscaping enhance the curb appeal and provide a welcoming atmosphere. This home offers the perfect blend of modern updates, open living spaces, and a tranquil location in a sought-after gated community. Maintenance fee covers exterior painting, sprinkler system, landscape maintenance, pool, gym, and security of a gated community. Seconds away from NYC Bus, NJTPK Exit 8A, shopping, restaurants, close to trains and all major roadways.

