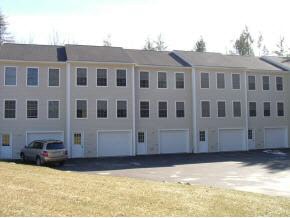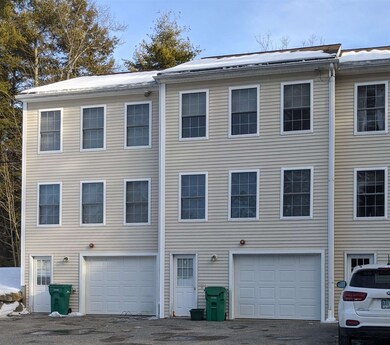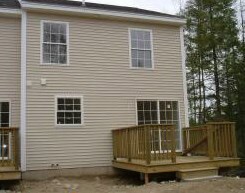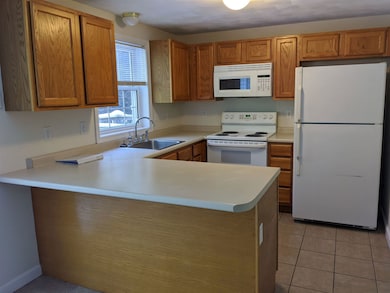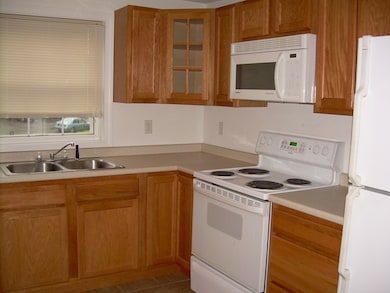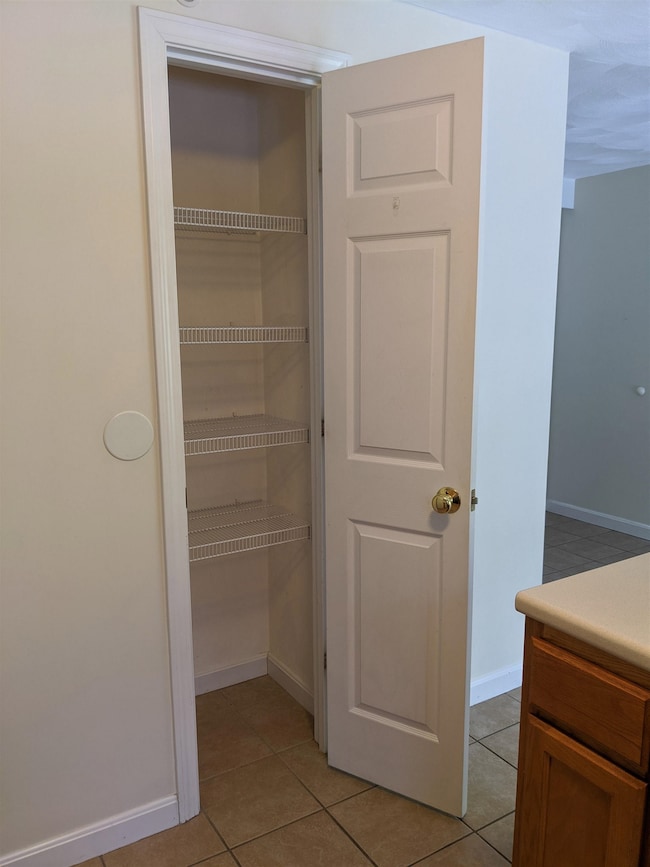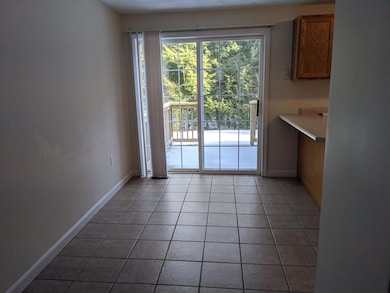24 Dakota Dr Unit 24-2 Fremont, NH 03044
Highlights
- Heated Floors
- Wooded Lot
- 1 Car Direct Access Garage
- Deck
- Mud Room
- Living Room
About This Home
2 Bedrooms. Townhouse in sixplex in rural development. Fully applianced including 2nd floor w/ washer and dryer. 1 Car garage under, 2 additional dedicated parking spaces. Walk off deck. Great wooded setting at Chester/Sandown/Fremont line. Pet possible; additional $40/dog, $25/cat. NO AGGRESSIVE BREEDS. No prior evictions please. NOTE: MAXIMUM 3 VEHICLES
Listing Agent
Pater Real Estate Management Co. Inc. Brokerage Phone: 603-437-0771 License #045271 Listed on: 10/29/2025
Townhouse Details
Home Type
- Townhome
Year Built
- Built in 2005
Lot Details
- Landscaped
- Sprinkler System
- Wooded Lot
Parking
- 1 Car Direct Access Garage
- Tuck Under Parking
- Shared Driveway
- Assigned Parking
Home Design
- Fixer Upper
- Concrete Foundation
- Wood Frame Construction
- Shingle Roof
- Vinyl Siding
Interior Spaces
- 1,200 Sq Ft Home
- Property has 2 Levels
- Blinds
- Mud Room
- Living Room
- Combination Kitchen and Dining Room
- Utility Room
- Walk-Out Basement
Kitchen
- Microwave
- Dishwasher
Flooring
- Carpet
- Heated Floors
- Ceramic Tile
Bedrooms and Bathrooms
- 2 Bedrooms
Laundry
- Dryer
- Washer
Home Security
Outdoor Features
- Deck
Schools
- Ellis Elementary And Middle School
- Sanborn Regional High School
Utilities
- Forced Air Heating and Cooling System
- 220 Volts
Listing and Financial Details
- Security Deposit $2,250
- Tenant pays for all utilities, electricity, heat, hot water, internet service, TV service, water
- Rent includes ground maintenance, sewer, snow removal, trash collection
Community Details
Overview
- Application Fee Required
- Cornerstone Townhomes Subdivision
Recreation
- Snow Removal
Security
- Carbon Monoxide Detectors
- Fire and Smoke Detector
Map
Source: PrimeMLS
MLS Number: 5067695
APN: FRMT M:01 B:035 L:017
- 30 Saw Mill Ridge
- 5 Lilac Ln
- 209 Fremont Rd
- 61 Sargent Rd
- 44 Pheasant Run Dr
- 275 Fremont Rd
- 118 Hall Rd Unit 3
- 8 Eastfield Loop
- 27 Partridge Ln
- 10 Raven Dr
- 23 Holman Way
- 392 Fremont Rd
- Lot 7-2 Sanborn Meadow Unit 7-2
- Lot 7-0 Sanborn Meadow Unit 7-0
- Lot 7-3 Sanborn Meadow Unit 7-3
- 37 Reed Rd
- 36 Croft Ln
- 63 Driftwood Cir Unit 24
- 55 Driftwood Cir Unit 21
- 61 Driftwood Cir Unit 23
- 75 Treaty Ct Unit 4
- 235 Main St
- 144 Main St Unit 2
- 583 Main St
- 36 Tenney Rd
- 12 River Rd
- 1 Feng Dr Unit 1B
- 40 Route 27
- 74 Railroad Ave Unit 3
- 30 Stickney Rd
- 38 Exeter Rd Unit ID1333649P
- 38 Ladds Ln Unit 7
- 3 Pembroke Dr Unit 5
- 1 Silvestri Cir Unit 24
- 2 Pembroke Dr Unit 21
- 74 Kilrea Rd Unit R
- 20 Ordway Ln
- 116 E Broadway Unit 2
- 1 Forest Ridge Rd
- 18 Linlew Dr
