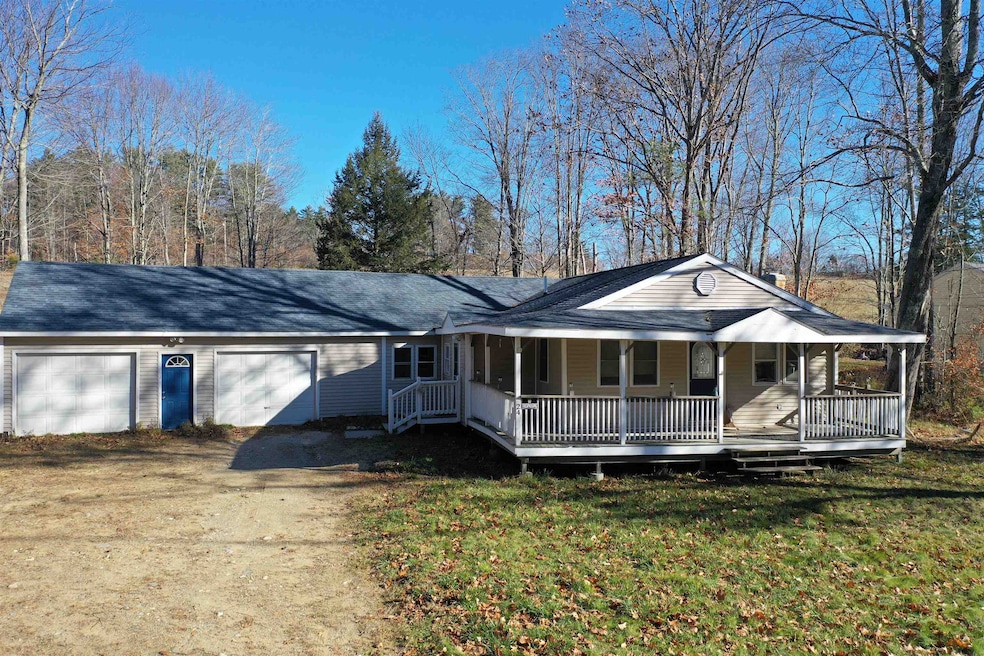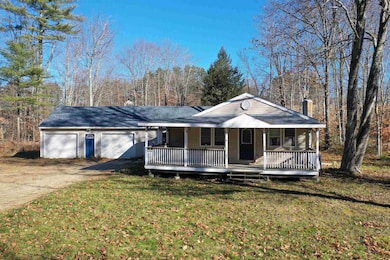24 Danbury Rd Center Barnstead, NH 03225
Estimated payment $2,563/month
Highlights
- Community Beach Access
- Mud Room
- Community Playground
- Wood Flooring
- 2 Car Attached Garage
- Combination Dining and Living Room
About This Home
Nestled in the peaceful Locke Lake Colony, 24 Danbury Road is a charming ranch on just over half an acre. The open concept living room, dining area, and kitchen create a bright, inviting space, while two bedrooms share a full bathroom. A mudroom and two-car garage with smartphone control make daily life easy. Outside, a farmer’s porch overlooks a private yard with room for a fire pit or garden, and the quiet street is surrounded by wooded association land. Residents enjoy full access to Locke Lake Colony amenities, including lake access, a clubhouse, pool, tennis courts, and a golf course. With a convenient location near Route 28 and local beaches, this updated home is ready to move in and enjoy.
Listing Agent
KW Coastal and Lakes & Mountains Realty/Rochester License #061403 Listed on: 10/08/2025

Home Details
Home Type
- Single Family
Est. Annual Taxes
- $5,406
Year Built
- Built in 1971
Lot Details
- 0.64 Acre Lot
- Level Lot
Parking
- 2 Car Attached Garage
- Gravel Driveway
Home Design
- Concrete Foundation
- Wood Frame Construction
Interior Spaces
- 1,197 Sq Ft Home
- Property has 1 Level
- Ceiling Fan
- Mud Room
- Combination Dining and Living Room
- Microwave
Flooring
- Wood
- Tile
Bedrooms and Bathrooms
- 2 Bedrooms
- 1 Full Bathroom
Schools
- Barnstead Elementary School
- Prospect Mountain High School
Community Details
- Community Beach Access
- Community Playground
- Snow Removal
Listing and Financial Details
- Legal Lot and Block 001 / 00A
- Assessor Parcel Number 039
Map
Home Values in the Area
Average Home Value in this Area
Tax History
| Year | Tax Paid | Tax Assessment Tax Assessment Total Assessment is a certain percentage of the fair market value that is determined by local assessors to be the total taxable value of land and additions on the property. | Land | Improvement |
|---|---|---|---|---|
| 2024 | $5,410 | $331,700 | $101,500 | $230,200 |
| 2023 | $4,760 | $331,700 | $101,500 | $230,200 |
| 2022 | $4,411 | $204,200 | $49,600 | $154,600 |
| 2021 | $4,484 | $204,200 | $49,600 | $154,600 |
| 2020 | $4,717 | $204,200 | $49,600 | $154,600 |
| 2019 | $4,662 | $204,200 | $49,600 | $154,600 |
| 2018 | $4,543 | $204,200 | $49,600 | $154,600 |
| 2017 | $4,222 | $146,100 | $31,200 | $114,900 |
| 2016 | $3,981 | $146,100 | $31,200 | $114,900 |
| 2015 | $3,967 | $146,100 | $31,200 | $114,900 |
| 2014 | $3,879 | $161,900 | $38,600 | $123,300 |
| 2013 | $3,781 | $160,900 | $38,600 | $122,300 |
Property History
| Date | Event | Price | List to Sale | Price per Sq Ft | Prior Sale |
|---|---|---|---|---|---|
| 11/03/2025 11/03/25 | Price Changed | $399,900 | -1.9% | $334 / Sq Ft | |
| 10/08/2025 10/08/25 | For Sale | $407,500 | +69.8% | $340 / Sq Ft | |
| 10/13/2020 10/13/20 | Sold | $240,000 | 0.0% | $145 / Sq Ft | View Prior Sale |
| 09/04/2020 09/04/20 | Pending | -- | -- | -- | |
| 08/27/2020 08/27/20 | For Sale | $240,000 | +84.6% | $145 / Sq Ft | |
| 11/17/2017 11/17/17 | Sold | $130,000 | -3.7% | $93 / Sq Ft | View Prior Sale |
| 09/19/2017 09/19/17 | Price Changed | $135,000 | -6.9% | $96 / Sq Ft | |
| 08/08/2017 08/08/17 | For Sale | $145,000 | +6.6% | $104 / Sq Ft | |
| 09/25/2013 09/25/13 | Sold | $136,000 | -2.9% | $97 / Sq Ft | View Prior Sale |
| 08/27/2013 08/27/13 | Pending | -- | -- | -- | |
| 08/06/2012 08/06/12 | For Sale | $140,000 | -- | $100 / Sq Ft |
Purchase History
| Date | Type | Sale Price | Title Company |
|---|---|---|---|
| Warranty Deed | $240,000 | None Available | |
| Warranty Deed | $240,000 | None Available | |
| Foreclosure Deed | $78,400 | -- | |
| Foreclosure Deed | $78,400 | -- | |
| Warranty Deed | $136,000 | -- | |
| Warranty Deed | $136,000 | -- | |
| Deed | $47,000 | -- | |
| Deed | $47,000 | -- | |
| Foreclosure Deed | $140,000 | -- | |
| Foreclosure Deed | $140,000 | -- | |
| Deed | $172,500 | -- | |
| Deed | $172,500 | -- |
Mortgage History
| Date | Status | Loan Amount | Loan Type |
|---|---|---|---|
| Open | $240,000 | VA | |
| Closed | $240,000 | VA | |
| Previous Owner | $105,258 | Purchase Money Mortgage |
Source: PrimeMLS
MLS Number: 5064815
APN: BRND-000039-000000-000001-A000000
- 96 Damsite Rd
- 0 Crescent Dr Unit 5026960
- 0 Andover Dr Unit 106 5059711
- 28 Dalton Dr
- 0 Corner North Shore Dr Unit 446 5054482
- 248 Varney Rd
- O N Shore Dr
- 7 Brenton Ln
- 17 Prospect Mountain Rd
- 418 Narrows Rd
- 21 Shelburne Ln
- Lot 33 Ridge Rd
- Lot 30-2-1 North Rd
- 313 North Rd
- 8 Brookwood Dr
- 9 Nutter Cir
- 16 Ridge Rd
- 376 White Oak Rd
- 147 Hamwoods Rd
- M10 L26-3 Valley Dam Rd
- 4 N Shore Dr
- 631 Prospect Mountain Rd Unit 2
- 240 S Barnstead Rd Unit A
- 15 Pleasant St Unit 3
- 15 Pleasant St
- 5 Central St
- 427 Silver St
- 11 Pearl Ln Unit 2
- 17 Basin Rd
- 118 Woodlands Rd
- 438 Bow Lake Rd
- 53 Carpenter Rd
- 4 Tristan Dr
- 12 Cornwall Place
- 9 Depot Rd Unit Carriage House
- 293 Bear Hill Rd Unit 1
- 44 Mountain Dr
- 5 Rhodes Dr
- 36 Farmington Rd
- 109 Bolan Rd






