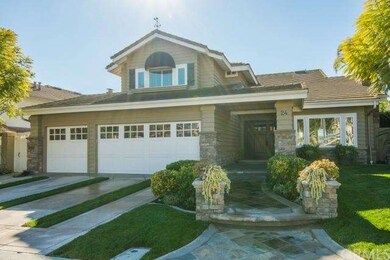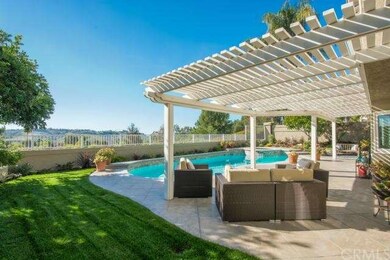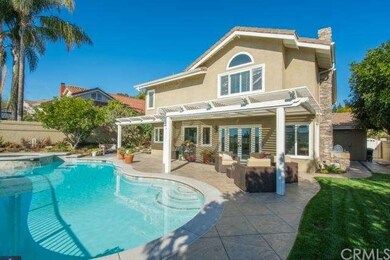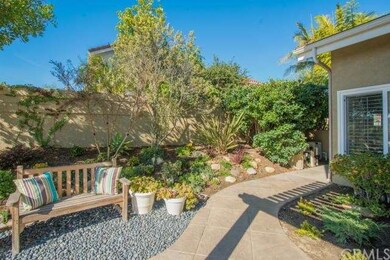
24 Danforth Ave Laguna Niguel, CA 92677
Laguna Heights NeighborhoodHighlights
- Filtered Pool
- Panoramic View
- Open Floorplan
- George White Elementary Rated A
- Ocean Side of Freeway
- Craftsman Architecture
About This Home
As of June 2019Desirable Palisades home, newly remodeled, on a premier view lot offering privacy, gorgeous sunsets and hills views and extensive grounds ideal for family living and spacious entertaining. This beautiful Mallorca model includes special features such as custom "added" windows, additional fireplace in the formal living room, newly remodeled pool and spa, stunning remodeled bathrooms with Carrera marble vanities and custom gourmet kitchen! Craftsman style staircase, 7" wide plank Ash hardwood floors (upstairs and down), custom 7" baseboards, new doors, custom craftsman garage doors, front door and gate, new windows throughout, recessed LED lighting, custom window seats, skylights, New pool equipment (including new tile, plaster, coping, deck & BBQ), wainscoting, surround sound and remodeled kitchen with custom maple cabinets newer appliances and granite counter tops. This home is located on a street with 3 cul-de-sacs all around and within highly accredited school boundaries. Close to the ever popular Chapparosa Park and a great biking/walking trail that goes all the way to Salt Creek Beach w/o ever crossing one street (all tunneled). Great new restaurants, golfing, 4 miles to Dana Point Harbor and 5 min. drive to Resorts in Dana Point & Laguna Beach.
Last Agent to Sell the Property
First Team Real Estate License #01301108 Listed on: 01/04/2015

Home Details
Home Type
- Single Family
Est. Annual Taxes
- $6,010
Year Built
- Built in 1987 | Remodeled
Lot Details
- 7,150 Sq Ft Lot
- Cul-De-Sac
- Wrought Iron Fence
- Block Wall Fence
- Fence is in excellent condition
- Landscaped
- Rectangular Lot
- Paved or Partially Paved Lot
- Level Lot
- Sprinklers Throughout Yard
- Private Yard
- Lawn
- Back and Front Yard
- Value in Land
HOA Fees
- $70 Monthly HOA Fees
Parking
- 3 Car Attached Garage
- Parking Available
- Two Garage Doors
- Garage Door Opener
Property Views
- Panoramic
- City Lights
- Canyon
- Hills
- Valley
Home Design
- Craftsman Architecture
- Traditional Architecture
- Turnkey
- Additions or Alterations
- Slab Foundation
- Fire Rated Drywall
- Interior Block Wall
- Concrete Roof
- Pre-Cast Concrete Construction
- Stucco
Interior Spaces
- 2,600 Sq Ft Home
- 2-Story Property
- Open Floorplan
- Built-In Features
- Crown Molding
- Wainscoting
- Cathedral Ceiling
- Skylights
- Recessed Lighting
- Wood Burning Fireplace
- Gas Fireplace
- Double Pane Windows
- Shutters
- Formal Entry
- Family Room with Fireplace
- Living Room with Fireplace
- Dining Room
- Home Office
Kitchen
- Breakfast Area or Nook
- Eat-In Kitchen
- Convection Oven
- Gas Oven
- Dishwasher
- Granite Countertops
- Disposal
Flooring
- Wood
- Stone
- Tile
Bedrooms and Bathrooms
- 4 Bedrooms
- Main Floor Bedroom
- Converted Bedroom
- Walk-In Closet
- 3 Full Bathrooms
Laundry
- Laundry Room
- 220 Volts In Laundry
- Washer and Gas Dryer Hookup
Eco-Friendly Details
- Energy-Efficient Windows
- Energy-Efficient Lighting
- Energy-Efficient Doors
Pool
- Filtered Pool
- Heated Lap Pool
- Heated In Ground Pool
- Exercise
- Heated Spa
- In Ground Spa
- Gas Heated Pool
- Gunite Pool
- Saltwater Pool
- Gunite Spa
- Permits For Spa
- Permits for Pool
Outdoor Features
- Ocean Side of Freeway
- Concrete Porch or Patio
- Exterior Lighting
- Outdoor Grill
- Rain Gutters
Location
- Property is near a park
Utilities
- Forced Air Heating and Cooling System
- Sewer Paid
Community Details
- Foothills
Listing and Financial Details
- Tax Lot 10
- Tax Tract Number 12492
- Assessor Parcel Number 64953110
Ownership History
Purchase Details
Home Financials for this Owner
Home Financials are based on the most recent Mortgage that was taken out on this home.Purchase Details
Purchase Details
Home Financials for this Owner
Home Financials are based on the most recent Mortgage that was taken out on this home.Purchase Details
Home Financials for this Owner
Home Financials are based on the most recent Mortgage that was taken out on this home.Purchase Details
Home Financials for this Owner
Home Financials are based on the most recent Mortgage that was taken out on this home.Similar Homes in Laguna Niguel, CA
Home Values in the Area
Average Home Value in this Area
Purchase History
| Date | Type | Sale Price | Title Company |
|---|---|---|---|
| Grant Deed | $1,213,000 | Equity Title Orange County | |
| Interfamily Deed Transfer | -- | None Available | |
| Interfamily Deed Transfer | -- | None Available | |
| Interfamily Deed Transfer | -- | Chicago Title Company | |
| Interfamily Deed Transfer | -- | Western Resources Title Co | |
| Grant Deed | $1,180,000 | Western Resources Title Co |
Mortgage History
| Date | Status | Loan Amount | Loan Type |
|---|---|---|---|
| Previous Owner | $600,000 | Adjustable Rate Mortgage/ARM | |
| Previous Owner | $260,000 | New Conventional | |
| Previous Owner | $276,000 | Unknown | |
| Previous Owner | $250,000 | Fannie Mae Freddie Mac |
Property History
| Date | Event | Price | Change | Sq Ft Price |
|---|---|---|---|---|
| 06/26/2019 06/26/19 | Sold | $1,212,750 | -2.2% | $461 / Sq Ft |
| 06/11/2019 06/11/19 | Price Changed | $1,239,900 | -0.8% | $472 / Sq Ft |
| 05/15/2019 05/15/19 | Price Changed | $1,250,000 | -3.8% | $475 / Sq Ft |
| 03/20/2019 03/20/19 | Price Changed | $1,299,000 | -3.8% | $494 / Sq Ft |
| 02/07/2019 02/07/19 | For Sale | $1,350,000 | +14.4% | $514 / Sq Ft |
| 01/29/2015 01/29/15 | Sold | $1,180,000 | -1.3% | $454 / Sq Ft |
| 01/15/2015 01/15/15 | Pending | -- | -- | -- |
| 01/04/2015 01/04/15 | For Sale | $1,195,000 | -- | $460 / Sq Ft |
Tax History Compared to Growth
Tax History
| Year | Tax Paid | Tax Assessment Tax Assessment Total Assessment is a certain percentage of the fair market value that is determined by local assessors to be the total taxable value of land and additions on the property. | Land | Improvement |
|---|---|---|---|---|
| 2024 | $6,010 | $599,115 | $240,832 | $358,283 |
| 2023 | $5,881 | $587,368 | $236,110 | $351,258 |
| 2022 | $5,768 | $575,851 | $231,480 | $344,371 |
| 2021 | $5,655 | $564,560 | $226,941 | $337,619 |
| 2020 | $5,598 | $558,772 | $224,614 | $334,158 |
| 2019 | $12,801 | $1,271,320 | $1,009,724 | $261,596 |
| 2018 | $12,554 | $1,246,393 | $989,926 | $256,467 |
| 2017 | $12,308 | $1,221,954 | $970,515 | $251,439 |
| 2016 | $12,071 | $1,197,995 | $951,486 | $246,509 |
| 2015 | $2,981 | $419,174 | $147,979 | $271,195 |
| 2014 | $2,913 | $410,963 | $145,080 | $265,883 |
Agents Affiliated with this Home
-

Seller's Agent in 2019
Mary Beth Buckles
Coldwell Banker Realty
(949) 230-5887
56 Total Sales
-

Buyer's Agent in 2019
Tracy Weintraub
Compass
(949) 874-8568
1 in this area
27 Total Sales
-

Seller's Agent in 2015
Darel Rosen
First Team Real Estate
(949) 291-5088
14 in this area
80 Total Sales
Map
Source: California Regional Multiple Listing Service (CRMLS)
MLS Number: OC15001987
APN: 649-531-10
- 2 Daytona Dr Unit 129
- 17 Ridgerock
- 37 Fleurance St
- 4 Saint Martin
- 18 Saint Thomas
- 12 Argos
- 5 Chandon
- 6 Sand Pointe
- 50 Niguel Pointe Dr Unit 118
- 1 Martinique St
- 5 Vistamar Dr
- 2 Vistamar Dr
- 19 Celano
- 43 Aruba St Unit 213
- 4 Narbonne
- 10 Novilla
- 113 Pearl Unit 106
- 82 Largo St
- 30005 Monticello St
- 15 Vittoria St






