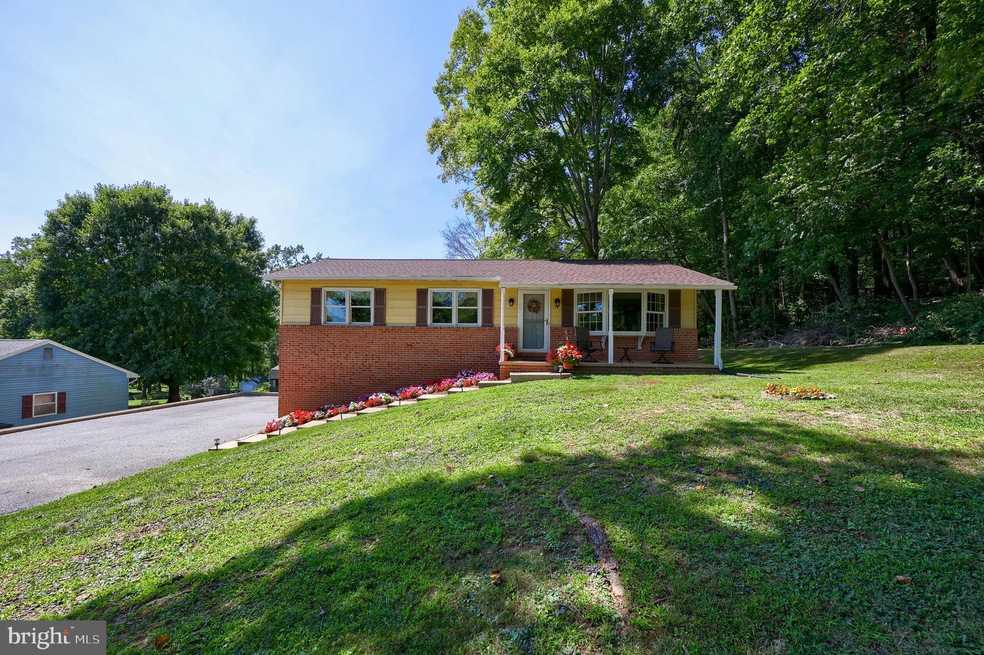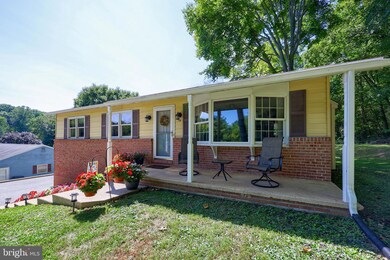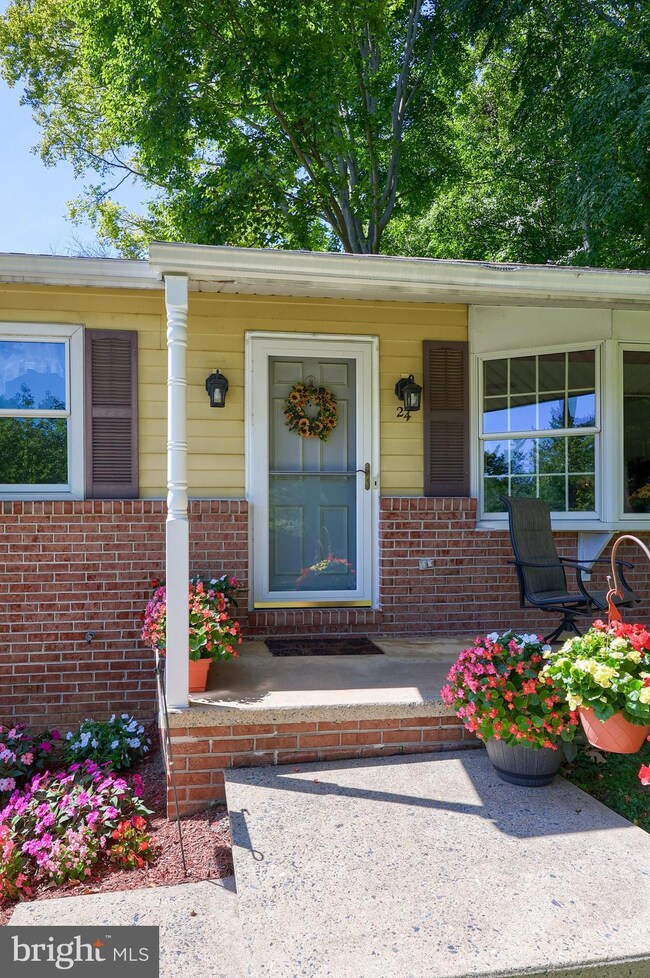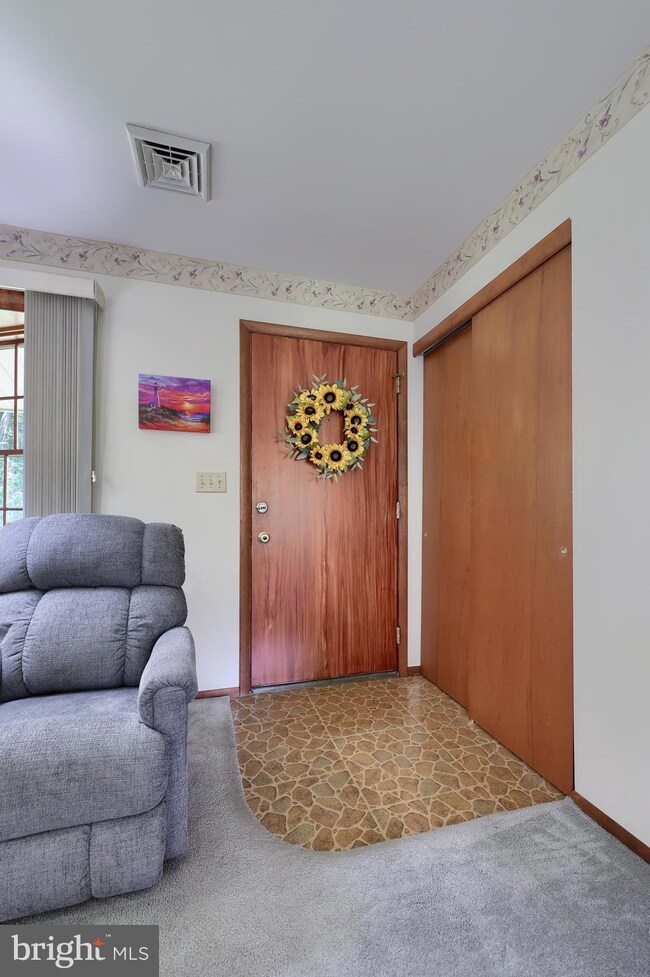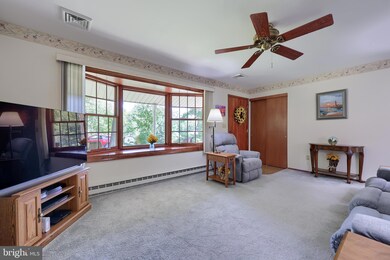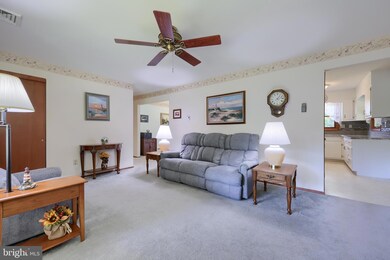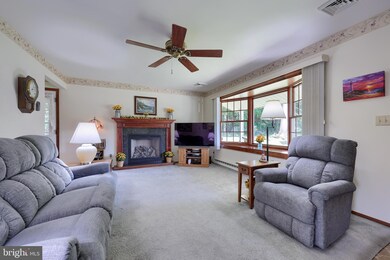
24 Debbie Ln Pequea, PA 17565
Mt Nebo-Holtwood NeighborhoodHighlights
- Property is near a park
- Wooded Lot
- Rambler Architecture
- Marticville Middle School Rated A-
- Traditional Floor Plan
- Main Floor Bedroom
About This Home
As of December 2024Discover a tranquil retreat in this meticulously maintained ranch home. With a beautifully updated eat-in kitchen featuring painted cabinetry, granite countertops, a tile backsplash, and stainless steel appliances, this home is perfect for entertaining. Enjoy the cozy living room with a propane gas fireplace, a large dining room bathed in natural light, and a finished lower level with an additional family room and laundry room that leads to the 2-car garage.
The primary suite offers a private attached powder room, while the remodeled full bathroom boasts new flooring and an updated vanity. Relax on the covered front porch and soak in the peaceful setting at the end of a private street. Outdoor enthusiasts will appreciate that the property borders the Climbers Run Nature Preserve, with woodlands and walking trails, as well as the access to the Enola Low Grade Trail and the Trout Run Nature preserve that is just a short walk away.
Last Agent to Sell the Property
Berkshire Hathaway HomeServices Homesale Realty License #RS178558L Listed on: 10/24/2024

Home Details
Home Type
- Single Family
Est. Annual Taxes
- $3,310
Year Built
- Built in 1979
Lot Details
- 0.43 Acre Lot
- Landscaped
- Wooded Lot
- Back Yard
Parking
- 2 Car Direct Access Garage
- Basement Garage
- Side Facing Garage
- Garage Door Opener
- Driveway
- Off-Street Parking
Home Design
- Rambler Architecture
- Traditional Architecture
- Brick Exterior Construction
- Block Foundation
- Shingle Roof
- Composition Roof
- Active Radon Mitigation
Interior Spaces
- Property has 1 Level
- Traditional Floor Plan
- Paneling
- Ceiling Fan
- Gas Fireplace
- Double Pane Windows
- Replacement Windows
- Insulated Windows
- Insulated Doors
- Family Room
- Living Room
- Dining Room
- Storm Doors
- Laundry on lower level
Kitchen
- Breakfast Area or Nook
- Eat-In Kitchen
- Electric Oven or Range
- Dishwasher
- Stainless Steel Appliances
- Upgraded Countertops
Flooring
- Carpet
- Vinyl
Bedrooms and Bathrooms
- 3 Main Level Bedrooms
- En-Suite Primary Bedroom
- En-Suite Bathroom
Basement
- Walk-Out Basement
- Interior and Exterior Basement Entry
- Basement with some natural light
Outdoor Features
- Exterior Lighting
- Porch
Location
- Property is near a park
- Suburban Location
Utilities
- Central Air
- Electric Baseboard Heater
- 200+ Amp Service
- Well
- Electric Water Heater
- On Site Septic
Community Details
- No Home Owners Association
- Tanglewood Estates Subdivision
Listing and Financial Details
- Assessor Parcel Number 430-52891-0-0000
Ownership History
Purchase Details
Home Financials for this Owner
Home Financials are based on the most recent Mortgage that was taken out on this home.Similar Homes in the area
Home Values in the Area
Average Home Value in this Area
Purchase History
| Date | Type | Sale Price | Title Company |
|---|---|---|---|
| Deed | $325,000 | None Listed On Document |
Mortgage History
| Date | Status | Loan Amount | Loan Type |
|---|---|---|---|
| Open | $260,000 | New Conventional | |
| Previous Owner | $110,000 | Credit Line Revolving | |
| Previous Owner | $80,865 | Unknown | |
| Previous Owner | $27,850 | Unknown |
Property History
| Date | Event | Price | Change | Sq Ft Price |
|---|---|---|---|---|
| 12/20/2024 12/20/24 | Sold | $325,000 | 0.0% | $220 / Sq Ft |
| 10/28/2024 10/28/24 | Pending | -- | -- | -- |
| 10/24/2024 10/24/24 | For Sale | $325,000 | -- | $220 / Sq Ft |
Tax History Compared to Growth
Tax History
| Year | Tax Paid | Tax Assessment Tax Assessment Total Assessment is a certain percentage of the fair market value that is determined by local assessors to be the total taxable value of land and additions on the property. | Land | Improvement |
|---|---|---|---|---|
| 2024 | $3,229 | $151,200 | $48,500 | $102,700 |
| 2023 | $3,229 | $151,200 | $48,500 | $102,700 |
| 2022 | $3,167 | $151,200 | $48,500 | $102,700 |
| 2021 | $3,085 | $151,200 | $48,500 | $102,700 |
| 2020 | $3,085 | $151,200 | $48,500 | $102,700 |
| 2019 | $2,997 | $151,200 | $48,500 | $102,700 |
| 2018 | $2,360 | $151,200 | $48,500 | $102,700 |
| 2017 | $2,646 | $115,000 | $28,900 | $86,100 |
| 2016 | $2,646 | $115,000 | $28,900 | $86,100 |
| 2015 | $430 | $115,000 | $28,900 | $86,100 |
| 2014 | $1,907 | $115,000 | $28,900 | $86,100 |
Agents Affiliated with this Home
-
Craig Hartranft

Seller's Agent in 2024
Craig Hartranft
Berkshire Hathaway HomeServices Homesale Realty
(717) 560-5051
31 in this area
939 Total Sales
-
Jim Hogan
J
Seller Co-Listing Agent in 2024
Jim Hogan
Berkshire Hathaway HomeServices Homesale Realty
(717) 940-3737
10 in this area
240 Total Sales
-
Sajy Mathew

Buyer's Agent in 2024
Sajy Mathew
Coldwell Banker Realty
(717) 587-5353
1 in this area
66 Total Sales
Map
Source: Bright MLS
MLS Number: PALA2056954
APN: 430-52891-0-0000
- 725 Marticville Rd
- 965 Pennsy Rd
- 131 Stump Rd
- 1021 Rawlinsville Rd
- 14 Apache Ln
- 195 Miller Rd
- 3 Joann Ln
- 76 Hawthorne Cir
- 44 Parkview Dr
- 547 Martic Heights Dr
- 56 Clearview Rd
- 11 Harbor View Dr
- 0 Mount Hope School Rd
- 5 Dogwood Ln
- 621 River Hill Rd
- 295 Tucquan Glen Rd
- 121 Rawlinsville Rd
- 3267 Main St
- 2710 Main St
- 287 Smithville Rd
