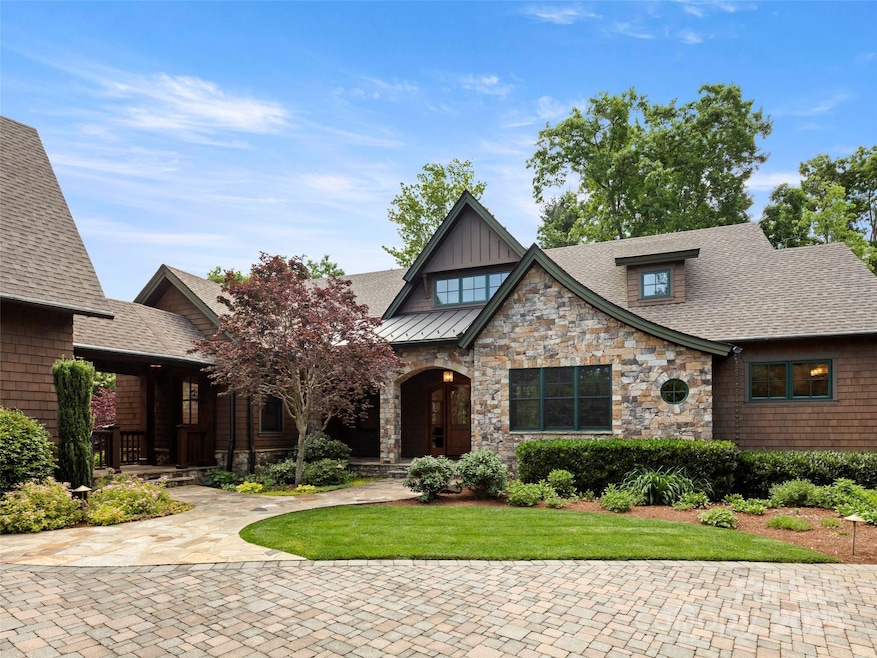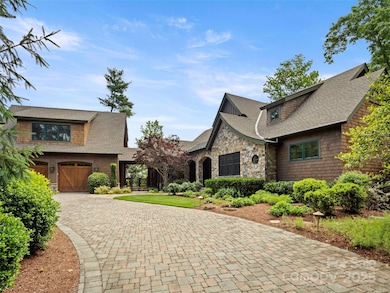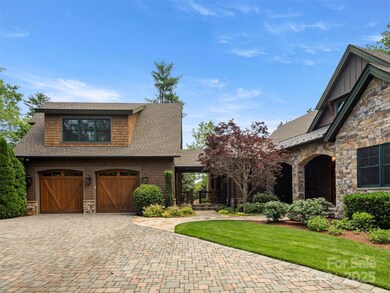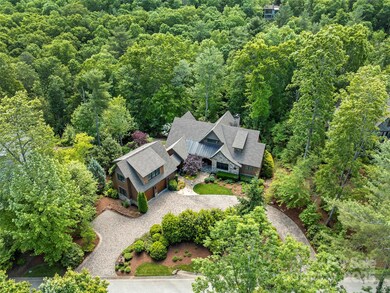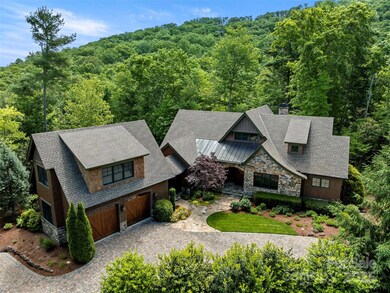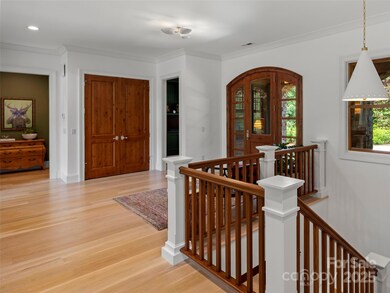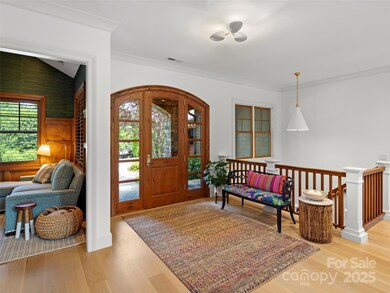
Estimated payment $19,731/month
Highlights
- Golf Course Community
- Fitness Center
- Clubhouse
- T.C. Roberson High School Rated A
- Open Floorplan
- Private Lot
About This Home
A circular driveway welcomes you to this updated mountain retreat. Inviting design and serene finishes, such as white oak floors, modern lighting and a light palette set an elegant tone. Abundant windows allow natural light throughout the house all day long. The newly updated kitchen is highlighted by a La Cornue induction range and hood, Sub-Zero refrigeration, large quartz island, coffee station, wet bar and oversized pantry. Enjoy total privacy surrounded by mature landscaping, while relaxing on the screen porch or rear deck. The terrace level features an entertainment kitchen with Sub-Zero wine storage and an expansive family room that opens to a patio and stone firepit. Gardeners will enjoy the cedar-paneled potting shed with French doors that open to a convenient cutting garden. This home has exceptional character, is easy to live in and share with family and friends.
Last Listed By
Walnut Cove Realty/Allen Tate/Beverly-Hanks Brokerage Email: josh@walnutcoverealty.com License #248708 Listed on: 05/30/2025
Home Details
Home Type
- Single Family
Est. Annual Taxes
- $10,889
Year Built
- Built in 2011
Lot Details
- Private Lot
- Wooded Lot
HOA Fees
- $276 Monthly HOA Fees
Parking
- 2 Car Attached Garage
Home Design
- Wood Siding
- Stone Siding
Interior Spaces
- Open Floorplan
- Wet Bar
- Bar Fridge
- Entrance Foyer
- Family Room with Fireplace
- Great Room with Fireplace
- Screened Porch
- Home Security System
- Laundry Room
- Finished Basement
Kitchen
- Breakfast Bar
- Double Oven
- Induction Cooktop
- Range Hood
- Microwave
- Dishwasher
- Wine Refrigerator
- Kitchen Island
- Disposal
Bedrooms and Bathrooms
- Split Bedroom Floorplan
- Walk-In Closet
Outdoor Features
- Pond
- Fireplace in Patio
- Fire Pit
Schools
- Avery's Creek/Koontz Elementary School
- Valley Springs Middle School
- T.C. Roberson High School
Utilities
- Zoned Heating and Cooling
- Power Generator
- Tankless Water Heater
- Gas Water Heater
- Septic Tank
Listing and Financial Details
- Assessor Parcel Number 9633-17-0721-00000
- Tax Block 3A
Community Details
Overview
- Walnut Cove Poa
- Built by Glennwood Custom Builders
- The Cliffs At Walnut Cove Subdivision
- Mandatory home owners association
Amenities
- Clubhouse
Recreation
- Golf Course Community
- Tennis Courts
- Fitness Center
- Community Indoor Pool
- Community Spa
- Putting Green
- Trails
Map
Home Values in the Area
Average Home Value in this Area
Tax History
| Year | Tax Paid | Tax Assessment Tax Assessment Total Assessment is a certain percentage of the fair market value that is determined by local assessors to be the total taxable value of land and additions on the property. | Land | Improvement |
|---|---|---|---|---|
| 2023 | $10,889 | $1,768,800 | $270,500 | $1,498,300 |
| 2022 | $10,365 | $1,768,800 | $0 | $0 |
| 2021 | $10,365 | $1,768,800 | $0 | $0 |
| 2020 | $11,946 | $1,896,200 | $0 | $0 |
| 2019 | $11,946 | $1,896,200 | $0 | $0 |
| 2018 | $11,946 | $1,896,200 | $0 | $0 |
| 2017 | $0 | $1,249,500 | $0 | $0 |
| 2016 | $8,684 | $1,249,500 | $0 | $0 |
| 2015 | $8,684 | $1,249,500 | $0 | $0 |
| 2014 | $8,684 | $1,249,500 | $0 | $0 |
Property History
| Date | Event | Price | Change | Sq Ft Price |
|---|---|---|---|---|
| 05/30/2025 05/30/25 | For Sale | $3,495,000 | +42.7% | $766 / Sq Ft |
| 10/14/2021 10/14/21 | Sold | $2,450,000 | 0.0% | $529 / Sq Ft |
| 08/23/2021 08/23/21 | Pending | -- | -- | -- |
| 08/20/2021 08/20/21 | For Sale | $2,450,000 | -- | $529 / Sq Ft |
Purchase History
| Date | Type | Sale Price | Title Company |
|---|---|---|---|
| Warranty Deed | $2,450,000 | None Available | |
| Warranty Deed | $714,000 | -- |
Mortgage History
| Date | Status | Loan Amount | Loan Type |
|---|---|---|---|
| Previous Owner | $1,200,000 | Construction | |
| Previous Owner | $710,535 | Unknown |
Similar Homes in Arden, NC
Source: Canopy MLS (Canopy Realtor® Association)
MLS Number: 4264318
APN: 9633-17-0721-00000
- 37 Dividing Ridge Trail Unit 12
- 36 Dividing Ridge Tr Unit 5
- 16 Whispering Bells Ct
- 5 Whispering Bells Ct
- 76 Running Creek Trail Unit 94
- 12 Dividing Ridge Trail
- 349 Stoneledge Trail
- 19 Mountain Orchid Way Unit 77
- 99999 Running Creek Trail
- 50 Running Creek Trail
- 60 Running Creek Trail
- 63 Running Creek Trail
- 24 Powder Creek Trail
- 515 Cloud Top Way
- 99999 Misty Valley Pkwy Unit 2
- 9999 Laurel Dr Unit 12 & 13
- 120 Split Rock Trail
- 96 Split Rock Trail Unit 5
- 54 Split Rock Trail
- TBD Laurel Dr
