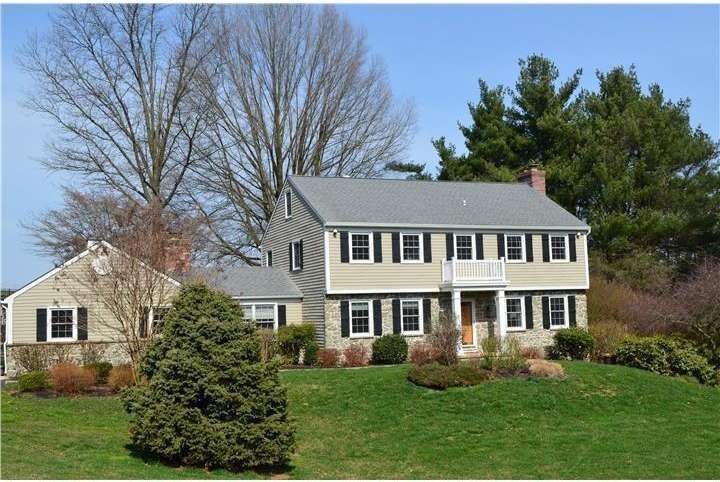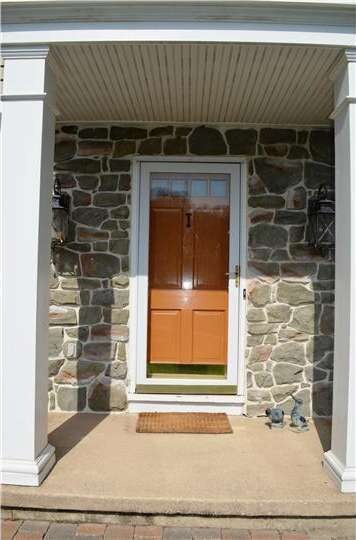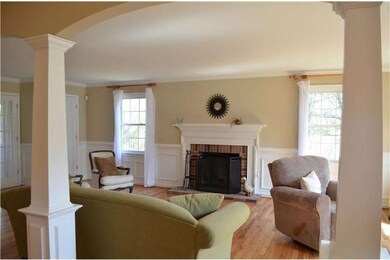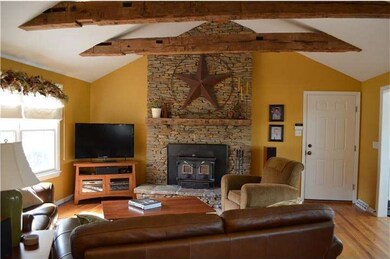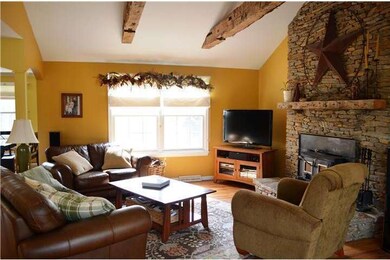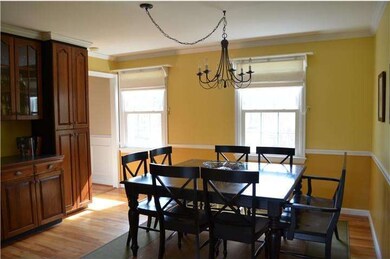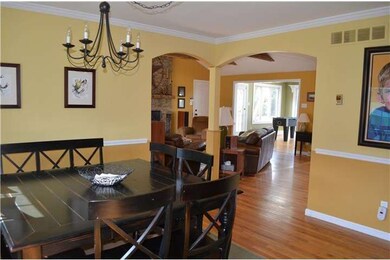
24 Deer Run Newark, DE 19711
Highlights
- In Ground Pool
- Colonial Architecture
- Wood Burning Stove
- North Star Elementary School Rated A
- Deck
- Cathedral Ceiling
About This Home
As of May 2019Nestled serenely on a picturesque .93 acre lot in a lush and private community, this home has been totally renovated from top to bottom. The home boasts a 2-zone HVAC, an exquisite open floor plan that allows a clear view from the gourmet kitchen w/cherry cabinets, SS appliances, center island, granite countertops & breakfast bar. The spectacular sun room has vaulted ceilings, multiple crank out windows and skylights. The family room offers a floor to ceiling stone fireplace and cathedral ceilings w/ American Chestnut beams. The main floor also offers a 5th BR (or a large office/den) with a full bath. The 2nd floor has a convenient 2nd floor laundry; gorgeous, expanded owners suite w/3 closets and a huge bath with 18th Century tub & tiled shower. The 2nd large BR also offers a full bath. The finished LL has a rec room and den. Three year old septic system. The beautifully landscaped yard has heated Pool, huge paver patio- all overlooking private farmland. Northstar Feeder Pattern!
Last Agent to Sell the Property
Patterson-Schwartz-Hockessin License #RS-296880 Listed on: 04/11/2013

Home Details
Home Type
- Single Family
Est. Annual Taxes
- $4,284
Year Built
- Built in 1970
Lot Details
- 0.93 Acre Lot
- Lot Dimensions are 135 x 298
- Level Lot
- Irregular Lot
- Back, Front, and Side Yard
- Property is in good condition
- Property is zoned NC40
HOA Fees
- $25 Monthly HOA Fees
Parking
- 2 Car Direct Access Garage
- Garage Door Opener
- Driveway
Home Design
- Colonial Architecture
- Shingle Roof
- Stone Siding
- Vinyl Siding
- Concrete Perimeter Foundation
Interior Spaces
- 4,000 Sq Ft Home
- Property has 2 Levels
- Beamed Ceilings
- Cathedral Ceiling
- Ceiling Fan
- Skylights
- 2 Fireplaces
- Wood Burning Stove
- Stone Fireplace
- Family Room
- Living Room
- Dining Room
- Home Security System
- Laundry on upper level
- Attic
Kitchen
- Breakfast Area or Nook
- Butlers Pantry
- Built-In Self-Cleaning Double Oven
- Dishwasher
- Kitchen Island
- Disposal
Flooring
- Wood
- Wall to Wall Carpet
- Tile or Brick
Bedrooms and Bathrooms
- 5 Bedrooms
- En-Suite Primary Bedroom
- En-Suite Bathroom
- In-Law or Guest Suite
- 4 Full Bathrooms
- Walk-in Shower
Finished Basement
- Basement Fills Entire Space Under The House
- Exterior Basement Entry
Eco-Friendly Details
- Energy-Efficient Windows
Outdoor Features
- In Ground Pool
- Deck
- Patio
- Shed
Schools
- North Star Elementary School
- Henry B. Du Pont Middle School
- Alexis I. Dupont High School
Utilities
- Forced Air Heating and Cooling System
- Heating System Uses Oil
- Back Up Electric Heat Pump System
- 200+ Amp Service
- Well
- Electric Water Heater
- On Site Septic
- Cable TV Available
Community Details
- Association fees include snow removal
- Little Baltimore Subdivision
Listing and Financial Details
- Assessor Parcel Number 08-011.00-993
Ownership History
Purchase Details
Home Financials for this Owner
Home Financials are based on the most recent Mortgage that was taken out on this home.Purchase Details
Home Financials for this Owner
Home Financials are based on the most recent Mortgage that was taken out on this home.Purchase Details
Home Financials for this Owner
Home Financials are based on the most recent Mortgage that was taken out on this home.Purchase Details
Home Financials for this Owner
Home Financials are based on the most recent Mortgage that was taken out on this home.Similar Homes in Newark, DE
Home Values in the Area
Average Home Value in this Area
Purchase History
| Date | Type | Sale Price | Title Company |
|---|---|---|---|
| Deed | $605,000 | None Available | |
| Deed | $576,000 | None Available | |
| Deed | $576,000 | None Available | |
| Deed | $550,000 | None Available |
Mortgage History
| Date | Status | Loan Amount | Loan Type |
|---|---|---|---|
| Open | $76,000 | Credit Line Revolving | |
| Open | $456,000 | New Conventional | |
| Closed | $453,100 | New Conventional | |
| Closed | $45,000 | Credit Line Revolving | |
| Previous Owner | $417,000 | Adjustable Rate Mortgage/ARM | |
| Previous Owner | $417,000 | New Conventional | |
| Previous Owner | $82,000 | Credit Line Revolving | |
| Previous Owner | $20,000 | Unknown | |
| Previous Owner | $50,000 | Unknown | |
| Previous Owner | $100,000 | Unknown | |
| Previous Owner | $359,600 | New Conventional |
Property History
| Date | Event | Price | Change | Sq Ft Price |
|---|---|---|---|---|
| 05/01/2019 05/01/19 | Sold | $605,000 | 0.0% | $158 / Sq Ft |
| 04/22/2019 04/22/19 | For Sale | $605,000 | 0.0% | $158 / Sq Ft |
| 03/13/2019 03/13/19 | Pending | -- | -- | -- |
| 03/12/2019 03/12/19 | For Sale | $605,000 | +5.0% | $158 / Sq Ft |
| 06/07/2013 06/07/13 | Sold | $576,000 | +1.2% | $144 / Sq Ft |
| 04/19/2013 04/19/13 | Pending | -- | -- | -- |
| 04/11/2013 04/11/13 | For Sale | $569,000 | -- | $142 / Sq Ft |
Tax History Compared to Growth
Tax History
| Year | Tax Paid | Tax Assessment Tax Assessment Total Assessment is a certain percentage of the fair market value that is determined by local assessors to be the total taxable value of land and additions on the property. | Land | Improvement |
|---|---|---|---|---|
| 2024 | $6,315 | $170,900 | $23,700 | $147,200 |
| 2023 | $5,571 | $170,900 | $23,700 | $147,200 |
| 2022 | $5,637 | $170,900 | $23,700 | $147,200 |
| 2021 | $5,636 | $170,900 | $23,700 | $147,200 |
| 2020 | $5,655 | $170,900 | $23,700 | $147,200 |
| 2019 | $5,646 | $170,900 | $23,700 | $147,200 |
| 2018 | $5,534 | $170,900 | $23,700 | $147,200 |
| 2017 | $5,220 | $170,900 | $23,700 | $147,200 |
| 2016 | $5,220 | $170,900 | $23,700 | $147,200 |
| 2015 | $4,891 | $170,900 | $23,700 | $147,200 |
| 2014 | $4,527 | $170,900 | $23,700 | $147,200 |
Agents Affiliated with this Home
-
Brian Hadley

Seller's Agent in 2019
Brian Hadley
Patterson Schwartz
(302) 388-2984
40 in this area
350 Total Sales
-
Kathleen Eddins

Seller's Agent in 2013
Kathleen Eddins
Patterson Schwartz
(302) 893-4373
28 in this area
235 Total Sales
-
Moses Nanga
M
Buyer's Agent in 2013
Moses Nanga
Iron Valley Real Estate at The Beach
(302) 373-8167
1 in this area
52 Total Sales
Map
Source: Bright MLS
MLS Number: 1003403078
APN: 08-011.00-003
- 1386 Doe Run Rd
- 12 High Meadow Ln
- 1331 Broad Run Rd
- 2 Briarwood Ct
- 9 Tenby Chase Dr
- 4 Buckthorn Close
- 49 Tenby Chase Dr
- 311 Nicola Ln
- 609 Fraim Cir
- 3 Langton Hill Rd
- 125 Hamilton Rd
- 102 Bridleshire Ct
- 1521 Yeatmans Station Rd
- 701 Fawn Rd
- 16 Eynon Ct
- 22 Eynon Ct
- 121 S Colts Neck Way
- 115 Cambridge Rd
- 137 Cambridge Rd
- 25 Mars Rd
