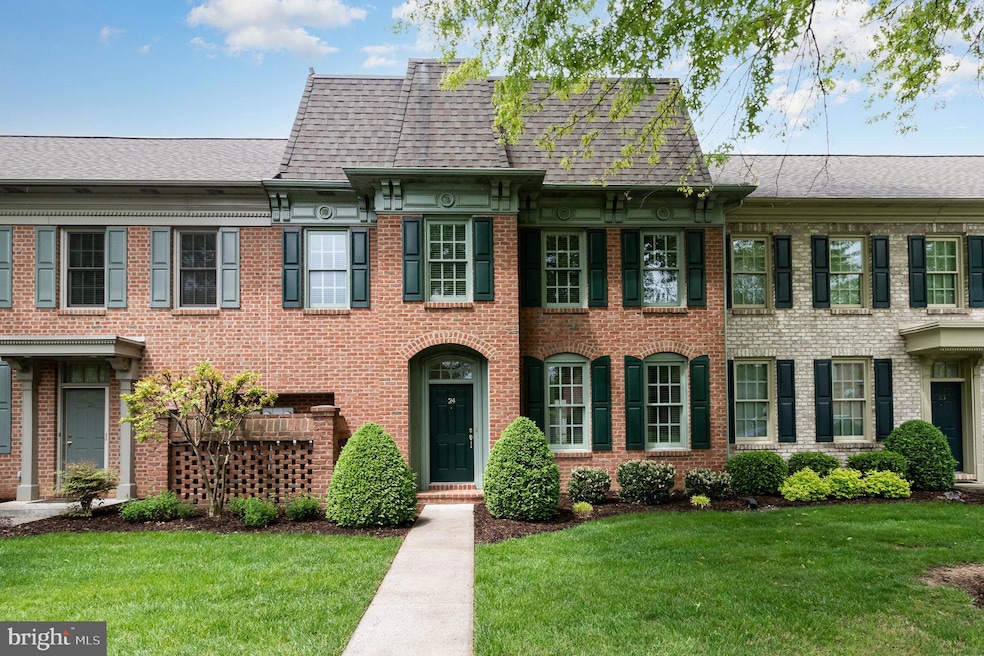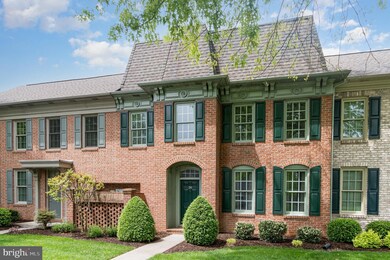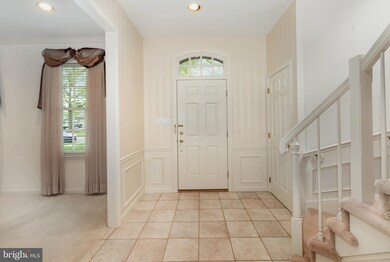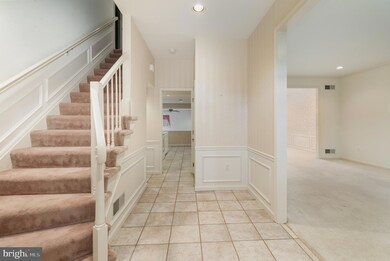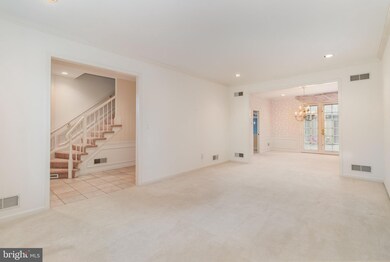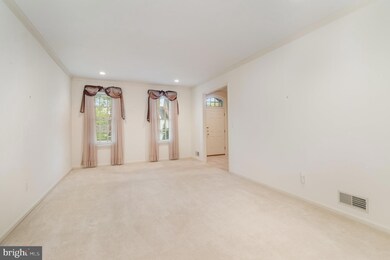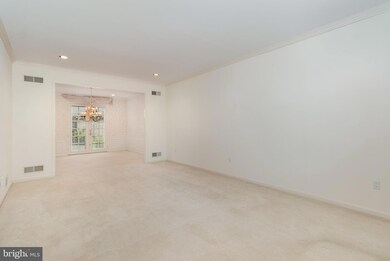
24 Devonshire Square Mechanicsburg, PA 17050
Hampden NeighborhoodEstimated Value: $327,000 - $370,000
Highlights
- Traditional Floor Plan
- Traditional Architecture
- Sun or Florida Room
- Hampden Elementary School Rated A
- Whirlpool Bathtub
- Sitting Room
About This Home
As of July 2023Discover the tranquil beauty of this 2 bedroom, 2.5 bath home within the sought after Devonshire Square section of the Village of Westover, Hampden Township, Cumberland Valley School District. This home is specifically designed for those who crave a spacious open floor plan. You'll feel welcome once you walk up the sidewalk onto the front porch and for the first time walk into the foyer. To the right of the foyer is the spacious living room that leads to the formal dining room with double French doors to the private court yard. Straight ahead from the foyer is the kitchen with breakfast area having a built in desk, shelves and tucked away the laundry room with wash tub. Off the kitchen is the family room that has a wall of windows giving an abundance of natural light from the courtyard, and an entrance to the sunroom with skylights and pavers. Upstairs there is the primary suite, 2nd bedroom, full bath and an open area for an office space/sitting room. The primary suite has a walk-in closet, double vanity sink, whirlpool tub, walk-in shower and skylight. The utilities are also all tucked away within the 1st floor half bath. Other property features include oversized 2 car garage, forced air heat pump HVAC system with humidifier and air purifier system. The association fees will take care of the lawn, landscaping and snow removal as well as roof, outside painting, paving and exterior projects. Don’t miss out in seeing this terrific home and property.
Last Agent to Sell the Property
Century 21 Realty Services License #AB068022 Listed on: 05/04/2023

Townhouse Details
Home Type
- Townhome
Est. Annual Taxes
- $3,643
Year Built
- Built in 1996
Lot Details
- 1,917
HOA Fees
- $329 Monthly HOA Fees
Parking
- 2 Car Attached Garage
- Oversized Parking
- Rear-Facing Garage
- Garage Door Opener
Home Design
- Traditional Architecture
- Slab Foundation
- Frame Construction
- Architectural Shingle Roof
- Brick Front
Interior Spaces
- 2,417 Sq Ft Home
- Property has 2 Levels
- Traditional Floor Plan
- Chair Railings
- Wainscoting
- Ceiling height of 9 feet or more
- Ceiling Fan
- Recessed Lighting
- Double Hung Windows
- French Doors
- Six Panel Doors
- Entrance Foyer
- Family Room Off Kitchen
- Sitting Room
- Living Room
- Breakfast Room
- Formal Dining Room
- Sun or Florida Room
- Utility Room
Kitchen
- Eat-In Kitchen
- Electric Oven or Range
- Built-In Microwave
- Dishwasher
Flooring
- Carpet
- Ceramic Tile
Bedrooms and Bathrooms
- 2 Bedrooms
- En-Suite Primary Bedroom
- En-Suite Bathroom
- Walk-In Closet
- Whirlpool Bathtub
- Bathtub with Shower
- Walk-in Shower
Laundry
- Laundry Room
- Laundry on main level
- Washer and Dryer Hookup
Home Security
Outdoor Features
- Patio
- Breezeway
Schools
- Cumberland Valley High School
Utilities
- Forced Air Heating and Cooling System
- Air Filtration System
- Humidifier
- Heat Pump System
- Programmable Thermostat
- Underground Utilities
- 200+ Amp Service
- Electric Water Heater
- Phone Available
- Cable TV Available
Additional Features
- Air Purifier
- Front Yard
Listing and Financial Details
- Assessor Parcel Number 10-19-1604-347-U24---3
Community Details
Overview
- $987 Capital Contribution Fee
- Association fees include common area maintenance, exterior building maintenance, lawn maintenance, snow removal
- Devonshire Square Condo Association Condos
- Devonshire Square Subdivision
Pet Policy
- Pets Allowed
Security
- Fire and Smoke Detector
Ownership History
Purchase Details
Home Financials for this Owner
Home Financials are based on the most recent Mortgage that was taken out on this home.Purchase Details
Home Financials for this Owner
Home Financials are based on the most recent Mortgage that was taken out on this home.Similar Homes in Mechanicsburg, PA
Home Values in the Area
Average Home Value in this Area
Purchase History
| Date | Buyer | Sale Price | Title Company |
|---|---|---|---|
| Greiner Tristan J | $315,000 | None Listed On Document | |
| Boland Pamela K | $255,000 | Title Servces |
Mortgage History
| Date | Status | Borrower | Loan Amount |
|---|---|---|---|
| Open | Greiner Tristan J | $252,000 | |
| Previous Owner | Boland Pamela K | $191,250 |
Property History
| Date | Event | Price | Change | Sq Ft Price |
|---|---|---|---|---|
| 07/27/2023 07/27/23 | Sold | $315,000 | -3.1% | $130 / Sq Ft |
| 06/15/2023 06/15/23 | Pending | -- | -- | -- |
| 06/07/2023 06/07/23 | Price Changed | $325,000 | -7.1% | $134 / Sq Ft |
| 05/04/2023 05/04/23 | For Sale | $349,900 | +36.1% | $145 / Sq Ft |
| 05/26/2016 05/26/16 | Sold | $257,000 | -3.0% | $106 / Sq Ft |
| 04/19/2016 04/19/16 | Pending | -- | -- | -- |
| 01/11/2016 01/11/16 | For Sale | $264,900 | -- | $110 / Sq Ft |
Tax History Compared to Growth
Tax History
| Year | Tax Paid | Tax Assessment Tax Assessment Total Assessment is a certain percentage of the fair market value that is determined by local assessors to be the total taxable value of land and additions on the property. | Land | Improvement |
|---|---|---|---|---|
| 2025 | $4,067 | $271,700 | $0 | $271,700 |
| 2024 | $3,854 | $271,700 | $0 | $271,700 |
| 2023 | $3,643 | $271,700 | $0 | $271,700 |
| 2022 | $3,546 | $271,700 | $0 | $271,700 |
| 2021 | $3,463 | $271,700 | $0 | $271,700 |
| 2020 | $3,392 | $271,700 | $0 | $271,700 |
| 2019 | $3,331 | $271,700 | $0 | $271,700 |
| 2018 | $3,269 | $271,700 | $0 | $271,700 |
| 2017 | -- | $271,700 | $0 | $271,700 |
| 2016 | -- | $271,700 | $0 | $271,700 |
| 2015 | -- | $271,700 | $0 | $271,700 |
| 2014 | -- | $271,700 | $0 | $271,700 |
Agents Affiliated with this Home
-
Joe Washburn

Seller's Agent in 2023
Joe Washburn
Century 21 Realty Services
(717) 805-7141
15 in this area
125 Total Sales
-
SPIKE HENSEL

Buyer's Agent in 2023
SPIKE HENSEL
Coldwell Banker Realty
(717) 421-3020
8 in this area
44 Total Sales
-
H
Seller's Agent in 2016
HUGH ROZMAN
Coldwell Banker Residential Brokerage-Dillsburg
-
Jessica Gresczyk

Buyer's Agent in 2016
Jessica Gresczyk
Berkshire Hathaway HomeServices Homesale Realty
(410) 208-3948
65 Total Sales
Map
Source: Bright MLS
MLS Number: PACB2020484
APN: 10-19-1604-347 U24---3
- 10 Devonshire Square
- 56 Devonshire Square
- 10 Jamestown Square
- 203 Saint James Ct
- 8 Kensington Square
- 17 Kensington Square
- 6039 Edward Dr
- 203 Friar Ct
- 6042 Edward Dr
- 6127 Haymarket Way
- 12 Kings Arms
- 712 Owl Ct
- 506 Quail Ct
- 6201 Galleon Dr
- 6226 Galleon Dr
- 5216 Deerfield Ave
- 5232 Strathmore Dr
- 113 Salem Church Rd
- 6300 Neha Dr Unit 32
- 7108 Salem Park Cir
- 24 Devonshire Square
- 25 Devonshire Square
- 22 Devonshire Square
- 23 Devonshire Square
- 13 Devonshire Square
- 14 Devonshire Square
- 11 Devonshire Square
- 21 Devonshire Square
- 21 Devonshire Square
- 21 Devonshire Square
- 26 Devonshire Square
- 16 Devonshire Square
- 27 Devonshire Square
- 12 Devonshire Square
- 20 Devonshire Square
- 17 Devonshire Square
- 15 Devonshire Square
- 28 Devonshire Square
- 19 Devonshire Square
- 29 Devonshire Square
