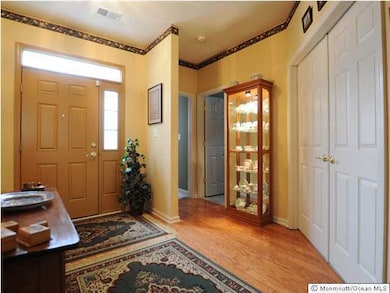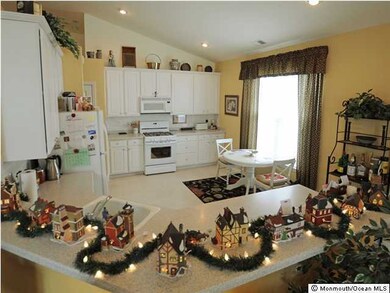
24 Devonshire Way Jackson, NJ 08527
Vista Center NeighborhoodHighlights
- Fitness Center
- Senior Community
- Wooded Lot
- Outdoor Pool
- Clubhouse
- Wood Flooring
About This Home
As of July 2024BEAUTIFUL MARTINIQUE WITH A SUNROOM ON A SPECTACULAR WOODED LOT.AS YOU ENTER THE HOME FROM THE PAVER WALKWAY, YOU SEE AN AMAZING WALL OF WINDOWS IN THE TWO STORY GREAT RM W/GAS FIREPLACE.OPEN SUNROOM W/SLIDERS TO A BEAUTIFUL PAVER PATIO WHERE YOU CAN SIT & ENJOY THE SERENITY OF THE PRIVATE BACKYARD.KITCHEN HAS 42'' CABINETS, CORIAN COUNTERS, NEW FRIDGE AND STOVE. THE MASTER BEDROOM HAS VIEWS OF THE WOODS AND A BATH WITH A WHIRLPOOL. STAIRCASE IN GARAGE LEADS TO A 20X10 BONUS ROOM. PRICED TO SELL.
Last Agent to Sell the Property
Betty Laboska
RE/MAX Prestige Listed on: 02/29/2012
Last Buyer's Agent
Barbara Reiman
Corcoran Baer & McIntosh License #0340494
Home Details
Home Type
- Single Family
Year Built
- Built in 2003
Lot Details
- Wooded Lot
- Backs to Trees or Woods
HOA Fees
- $275 Monthly HOA Fees
Parking
- 2 Car Garage
Home Design
- Slab Foundation
Interior Spaces
- 1-Story Property
- Tray Ceiling
- Light Fixtures
- 1 Fireplace
- Window Treatments
- Great Room
- Dining Room
- Sun or Florida Room
- Dryer
Kitchen
- Eat-In Kitchen
- Stove
- Microwave
- Dishwasher
Flooring
- Wood
- Wall to Wall Carpet
- Ceramic Tile
Bedrooms and Bathrooms
- 3 Bedrooms
- 2 Full Bathrooms
- Dual Vanity Sinks in Primary Bathroom
- Whirlpool Bathtub
- Primary Bathroom Bathtub Only
Outdoor Features
- Outdoor Pool
- Patio
Utilities
- Forced Air Heating and Cooling System
- Heating System Uses Natural Gas
- Natural Gas Water Heater
Listing and Financial Details
- Assessor Parcel Number 1200701000000066
Community Details
Overview
- Senior Community
- Front Yard Maintenance
- Association fees include trash, lawn maintenance, mgmt fees, pool, rec facility, snow removal
- Four Seasons @ Metedeconk Lakes Subdivision, Martinique/Sun Floorplan
Amenities
- Common Area
- Clubhouse
- Community Center
- Recreation Room
Recreation
- Tennis Courts
- Shuffleboard Court
- Fitness Center
- Community Pool
- Community Spa
- Snow Removal
Security
- Security Guard
Ownership History
Purchase Details
Home Financials for this Owner
Home Financials are based on the most recent Mortgage that was taken out on this home.Purchase Details
Home Financials for this Owner
Home Financials are based on the most recent Mortgage that was taken out on this home.Purchase Details
Home Financials for this Owner
Home Financials are based on the most recent Mortgage that was taken out on this home.Purchase Details
Home Financials for this Owner
Home Financials are based on the most recent Mortgage that was taken out on this home.Similar Homes in Jackson, NJ
Home Values in the Area
Average Home Value in this Area
Purchase History
| Date | Type | Sale Price | Title Company |
|---|---|---|---|
| Deed | $625,000 | Surety Title | |
| Deed | $337,500 | Fidelity Natl Title Ins Co | |
| Deed | $338,500 | -- | |
| Deed | $316,642 | -- |
Mortgage History
| Date | Status | Loan Amount | Loan Type |
|---|---|---|---|
| Previous Owner | $50,000 | Credit Line Revolving | |
| Previous Owner | $180,000 | New Conventional | |
| Previous Owner | $200,000 | No Value Available |
Property History
| Date | Event | Price | Change | Sq Ft Price |
|---|---|---|---|---|
| 07/24/2024 07/24/24 | Sold | $625,000 | 0.0% | $250 / Sq Ft |
| 05/22/2024 05/22/24 | Pending | -- | -- | -- |
| 05/15/2024 05/15/24 | For Sale | $625,000 | +85.2% | $250 / Sq Ft |
| 06/06/2012 06/06/12 | Sold | $337,500 | -- | -- |
Tax History Compared to Growth
Tax History
| Year | Tax Paid | Tax Assessment Tax Assessment Total Assessment is a certain percentage of the fair market value that is determined by local assessors to be the total taxable value of land and additions on the property. | Land | Improvement |
|---|---|---|---|---|
| 2024 | -- | $348,000 | $92,300 | $255,700 |
| 2023 | $8,488 | $348,000 | $92,300 | $255,700 |
| 2022 | $8,738 | $348,000 | $92,300 | $255,700 |
| 2021 | $8,377 | $348,000 | $92,300 | $255,700 |
| 2020 | $8,505 | $348,000 | $92,300 | $255,700 |
| 2019 | $8,390 | $348,000 | $92,300 | $255,700 |
| 2018 | $8,188 | $348,000 | $92,300 | $255,700 |
| 2017 | $7,990 | $348,000 | $92,300 | $255,700 |
| 2016 | $7,622 | $348,000 | $92,300 | $255,700 |
| 2015 | $7,486 | $348,000 | $92,300 | $255,700 |
| 2014 | $7,284 | $348,000 | $92,300 | $255,700 |
Agents Affiliated with this Home
-
Colleen Meyler

Seller's Agent in 2024
Colleen Meyler
Compass New Jersey , LLC
(732) 995-5102
1 in this area
44 Total Sales
-
Elizabeth O'reilly

Buyer's Agent in 2024
Elizabeth O'reilly
Coldwell Banker Realty
(732) 456-4476
2 in this area
64 Total Sales
-
B
Seller's Agent in 2012
Betty Laboska
RE/MAX
-
B
Buyer's Agent in 2012
Barbara Reiman
Corcoran Baer & McIntosh
(732) 616-6226
Map
Source: MOREMLS (Monmouth Ocean Regional REALTORS®)
MLS Number: 21207723
APN: 12-00701-0000-00066
- 25 Nottingham Way
- 15 Carlisle Dr
- 19 Balmoral Dr
- 5 Waltham Way
- 18 Waltham Way
- 31 Balmoral Dr
- 104 Gables Way
- 45 Spencer Dr
- 17 Trumbull Ct
- 6 Harmony Hill Ct
- 7 Trumbull Ct
- 5 Trumbull Ct
- 839 Harmony Rd
- 9 Brattleboro Rd
- 722 Eltone Rd
- 16 Brattleboro Rd
- 530 Chandler Rd
- 627 Eltone Rd
- 781 Harmony Rd
- 639 Eltone Rd


